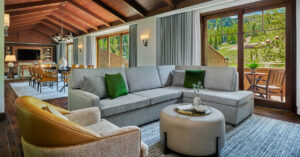Perched 8,300 ft. above sea level in the Wasatch Mountain region, Montage Deer Valley has completed an extensive renovation of all of guestrooms, suites, and dining outlets across the 16-acre resort.
The much-anticipated project tapped the visions and creativity of two interior design firms: BraytonHughes Design Studios of San Francisco for resort accommodations, and Denton House Design Studio of Salt Lake City for restaurants and lounges. Both firms drew inspiration from the year-round beauty of the Wasatch Mountains and the enduring history and modern sophistication of the destination surrounding the resort, which took root during a silver mining boom in the mid-1800s and has since transformed Park City into a world-class alpine oasis destination.
“The beauty and history of the region are such an integral part of the experience we provide our guests, and the renovation of our accommodations and dining outlets succeeds in immersing everyone we host in our surroundings,” said Joseph Mattioli, general manager of Montage Deer Valley. “The work of BraytonHughes and Denton House surpassed our expectations and will be a key selling point for years to come.”
 For the renovation of Montage Deer Valley’s 154 guestrooms and suites, BraytonHughes selected textures, colours, shapes and furnishings that pay tribute to the heritage and natural beauty of the region, blending traditional and classic elements with a contemporary design. Design accents include houndstooth fabric pillows, mirrors framed by wood with leather strapping and silver rivet detailing, and subtle expressions of silver throughout both the in-room color palette and materials, to reflect the rich mining history. BraytonHughes’ design also draws from nature, with green sun print-inspired carpet in guestrooms; custom alabaster lamps with chiseled details inspired by rock formations; and hand-forged ironwork on bedside lamps that evoke a tree branch. All-new artwork similarly plays off the design firm’s nature and history-inspired narrative, including historic local photographs, a colourful abstract landscape painting, and a whimsical sketch of a ski pole morphing into a tree branch. Another framed work of mining certificates printed on sheet metal hangs over existing console tables at the entry to guestrooms, its subtle iridescent finish further highlighting the rich history of the destination for guests.
For the renovation of Montage Deer Valley’s 154 guestrooms and suites, BraytonHughes selected textures, colours, shapes and furnishings that pay tribute to the heritage and natural beauty of the region, blending traditional and classic elements with a contemporary design. Design accents include houndstooth fabric pillows, mirrors framed by wood with leather strapping and silver rivet detailing, and subtle expressions of silver throughout both the in-room color palette and materials, to reflect the rich mining history. BraytonHughes’ design also draws from nature, with green sun print-inspired carpet in guestrooms; custom alabaster lamps with chiseled details inspired by rock formations; and hand-forged ironwork on bedside lamps that evoke a tree branch. All-new artwork similarly plays off the design firm’s nature and history-inspired narrative, including historic local photographs, a colourful abstract landscape painting, and a whimsical sketch of a ski pole morphing into a tree branch. Another framed work of mining certificates printed on sheet metal hangs over existing console tables at the entry to guestrooms, its subtle iridescent finish further highlighting the rich history of the destination for guests.
For its renovation of the dining outlets across the resort, Denton House drew inspiration from nature, bringing the elements and surrounding outdoor landscapes inside at Yama Sushi, Apex, and Burgers & Bourbon. At Yama Sushi, the design is inspired by the majestic peaks and flowing rivers of Japan, transporting guests to a tranquil landscape. The carpet pattern is reminiscent of water and mountains, while the dark blues, cool whites, and grays, accented with warm wood tones pay homage to the earth and stones of the mountain region, and the veining on the stone countertops alludes to snow drifts blown across the mountain tops.Apex’s new design seamlessly integrates indoor and outdoor spaces, with textured wall coverings and vintage images capturing the surrounding landscape, while a colour palette of cool blues, warm caramel leathers, and terracotta accents creates a harmonious atmosphere. Meanwhile, Burgers & Bourbon has been transformed into a welcoming and casually elegant space featuring informal furniture, cozy fabrics, walnut-coloured woods, vibrant accents, whimsical wall art, and a menu that honours local artisans and farmers.



