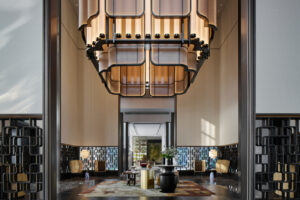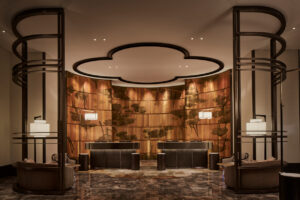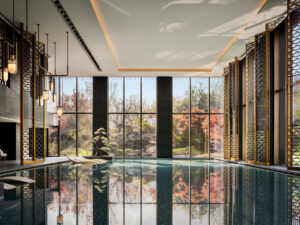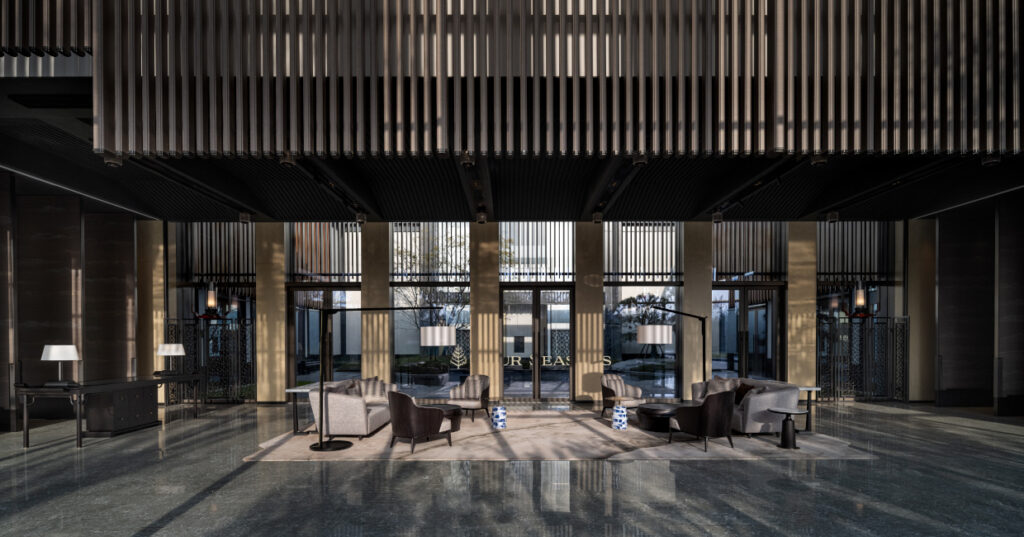Four Seasons Hotel Suzhou, designed by Avalon Collective, newly opened on 12th December 2023. Nestled on a private island amidst the scenic Jinji Lake in Suzhou, renowned for its breathtaking gardens, Four Seasons Hotel Suzhou seamlessly blends outdoor and indoor spaces.
Guests are invited to embark on an immersive journey through enchanting natural surroundings, starting from the island arrival and extending through vibrant social areas into luxurious accommodations.
Inspired by the architectural principles of the classical Chinese Garden, Four Seasons Hotel Suzhou perfectly embodies the essence of Suzhou culture through the integration of the Chinese architrave as a pervasive design element. Its rich cultural heritage and the botanical elegance of its gardens is meticulously preserved within the overarching theme of One Step, One View, which takes guests on a visual journey where each step reveals a unique scene, creating a seamless and interconnected experience.
Four Seasons Hotel Suzhou adopts a contemporary design language that encapsulates the city’s nature, culture, art, and architecture, transforming the Lobby Spaces into a Central Courtyard, the Function Venues into Urban Treasure, the Recreational Areas into Retreat Escapes, and the Accommodations into an Urban Oasis — a comforting and serene sanctuary tailored for urbanites seeking rejuvenation.
 Central Courtyard – Lobby Spaces: A Visual Odyssey
Central Courtyard – Lobby Spaces: A Visual Odyssey
Arrival: Taking cues from a traditional Chinese courtyard, the Arrival features a lantern hanging with poise in a triple-volume space, extending a warm welcome to incoming guests. Placed at the heart of the foyer, a table proudly showcases artworks from Suzhou. The architectural structure encircling the arrival takes inspiration from an open book, embellished with elements of latticed windows. This allows sunlight to stream into the courtyard enticing guests toward the Reception area.
Reception: Moving from the spacious arrival, guests traverse a pathway flanked by floor-to-ceiling glass panels, offering glimpses of a meticulously designed garden. Guests will arrive at a semi-private area framed by gently curved walls and contemporary screens, echoing the elegant Chinese garden. Enhanced by the mural art depicting trees, the curved walls bring the essence of nature into the Reception, fostering an inviting and approachable atmosphere for intimate interactions.
Lobby Lounge: Upon entering the lobby lounge, a double-height expansive space, guests are treated to panoramic views of Jinji Lake and the city. This space incorporates a Floral Atelier, a Lobby Bar, and a Lounge area, separated by screens that allow the space to adapt to different uses, catering to a variety of guest experiences. The Floral Atelier, positioned on the right, hosts daytime activities such as tea ceremonies and flower arrangements, bringing vibrancy to the lobby lounge. On the left, a bar and private room offer a captivating nighttime experience with a direct view of Jinji Lake through floor-to-ceiling glass panels. The remaining lounge area, featuring various low-seating sections, invites guests to unwind and savour the tranquil atmosphere. Access to the oversized terrace establishes a visual connection with the surrounding landscape.
 Urban Treasure – Function Venues: Luxurious Spaces for Every Occasion
Urban Treasure – Function Venues: Luxurious Spaces for Every Occasion
Ballroom: Within the ballroom, the introduction of a luxurious moss-to-black ombre palette brings natural tones into the space, creating a grounded ambiance for guests. At the far end of the ballroom, the full-height glass façade bathes the interior in ample natural light, seamlessly connecting the inside of the ballroom with the surrounding outdoor environment. Overhead, graceful chandeliers, combined with the natural lighting, illuminate every corner of the banquet hall.
Retreat Sanctuary – Recreational Escapes: A Paradise for Relaxation
Spa: The spa reception invites guests to indulge in a private, self-contained space where lush greenery and courtyard vignettes serve as visual focal points. Softly curved walls connect each treatment room to the interior, mitigating the contrast between neutral palettes. Each room fosters a tranquil atmosphere, providing guests with the ideal setting to fully unwind and rejuvenate while savoring the meticulously crafted garden view.
Pool: Featuring a double-volume high ceiling, the pool area magnifies its sense of expansiveness with vertical panels. Harmonizing with vertical elements, the fireplace emanates an air of sophistication and warmth. The poolside area unfolds to unveil a garden view, seamlessly blending the picturesque scenery with the indoor setting.
 Urban Oasis – Accommodations: Where Comfort Meets Culture
Urban Oasis – Accommodations: Where Comfort Meets Culture
Guestrooms: Crafted as a tranquil retreat for relaxation and revitalisation, the guestrooms feature neutral hues, accentuated with tasteful Chinese details that infuse a unique cultural charm. The guestroom provides a captivating view extending to the window. A collage of celadon porcelain pieces embellishes the floral screen near the entrance, while the opposite side features mirrors, creating an intriguing focal point for the bathroom. A refined vanity, inspired by the modernized Chinese basin stand, graces the other side of the bathroom. The open-concept layout introduces flexibility, with a rotating screen delineating the guestrooms into two distinct spaces. Each guestroom includes a desk and couch area positioned by the vertical full-glass window, establishing a connection to the beautiful garden.
Villas: The Villas provide an exclusive sanctuary for guests, featuring an independent space comprising a front garden, foyer, living area, open kitchen, bedroom, and bathroom. Upon entry through the front yard, visitors are greeted by a charming Chinese desk that provides panoramic views of the garden and Jinji Lake. Strategically positioned at the center of the villa, the Chinese desk serves as a captivating divider between the bedroom and living area. The dual-volume living space seamlessly integrates an open kitchen and living area, extending to the front terrace with a picturesque view of the garden and Jinji Lake. The bedroom, oriented toward the terrace, showcases hanging floral art adorning the headboard, while the bathtub gracefully follows the contours of the Chinese architrave, harmoniously unifying the identity of the space.
Celebrating Suzhou’s Rich Heritage
By seamlessly blending the natural beauty of Suzhou’s landscape with a contemporary appreciation for art and architecture, Four Seasons Hotel Suzhou emerges as a tribute to Chinese culture, encompassing both its ancient and modern facets. This forms the backdrop for guests to immerse themselves in an experience where One Step, One View materialises, unveiling a distinct scene with each and every step.



