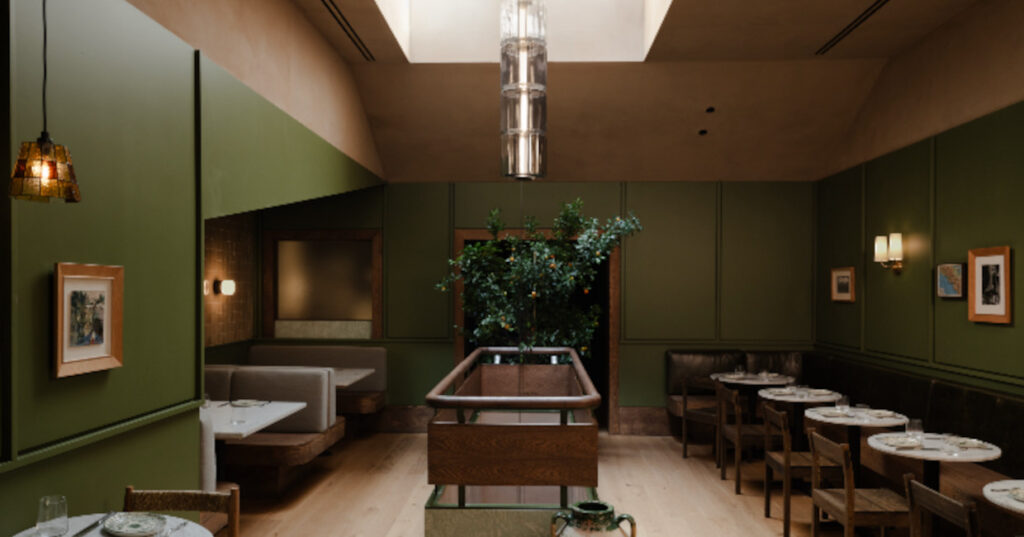Massara Osteria Campana is the newest endeavor from the acclaimed chef Stefano Secchi, whose first New York restaurant, Rezdora, holds a Michelin star.
Designed by Sarah Carpenter & Studio, the Brooklyn based architecture and design studio known for award-winning projects such as Postcard Bakery, Hags, WatchHouse & others, Massara is an ode to Italy that is rooted in its New York City home.
Located in a historic building in the Flatiron district, the 6,500 sq ft restaurant extends across two floors, features two bars and four distinct and intimate dining areas. Guests will be able to frequent the restaurant again and again, enjoying a uniquely different experience each time.
The first floor has an open kitchen and dramatically framed pizza oven. Rough and textured, is an homage to the smoke and fire of open flame cooking. A three-story high atrium pours natural light onto the 15’ long continuous marble clad counter, where the pizza is prepared for all to see.
Materials were sourced from Italy whenever possible; walls are clad in a raw Italian limestone while the floor is tiled in imperfect and irregular travertine flagstone. The existing brick walls of the dining room walls are artfully plastered by Edmundson Studio; layers and layers of clay-based plaster were applied with the goal of paying tribute to the historic building, while enveloping the 14 foot high room in a warm and moody tone. Deep, rich leather cushions sit atop the fumed oak banquettes. Oversized, vintage Murano pendant lights hang above the classic Carrara marble bartop.
A low lit, sooty green stairwell (the restaurant is also appointed with an elevator) transports patrons to the second floor, more intimate in scale and designed to evoke the feeling of being invited to dine in someone’s home. Rustic plastered walls and ceilings add texture while a rich green bar, with amber glass doors, casts a warm glow. A majority of the brass and bronze lighting fixtures throughout were sourced directly from Italy, while vintage Italian paintings and books – most of which were bought at auction – flank the walls.
The chic “green room,” clad in olive green wood walls with deep green leather cushions, also sits on the second floor, directly above the pizza oven. A wood and marble clad opening in the centre of the room gives a framed view to the pizza station below, while smells of the wood fired cooking waft to the second floor. A clementine tree sits underneath the dramatic, plastered light well above. Two larger dining tables are tucked beneath the sloped staircase, creating the perfect cozy spot to view the open gelato making room.
Sarah Carpenter said: “Chef Secchi gave us a clear and specific directive to make the space ‘classic and above all, super Italian.’ Our studio really thought about what that means in a New York context and how we can evoke the sense of Campana region without falling into the trap of trying to replicate the irreplicable. The space, a single two-story building – an incredibly rarity in the middle of Manhattan, also granted us a truly unique opportunity to carve space and connect floors via openings, textures and light.”



