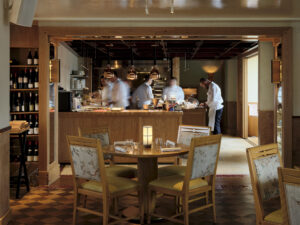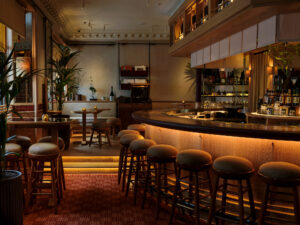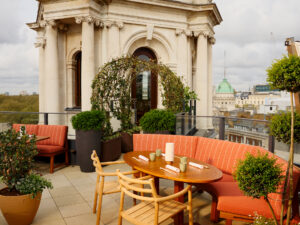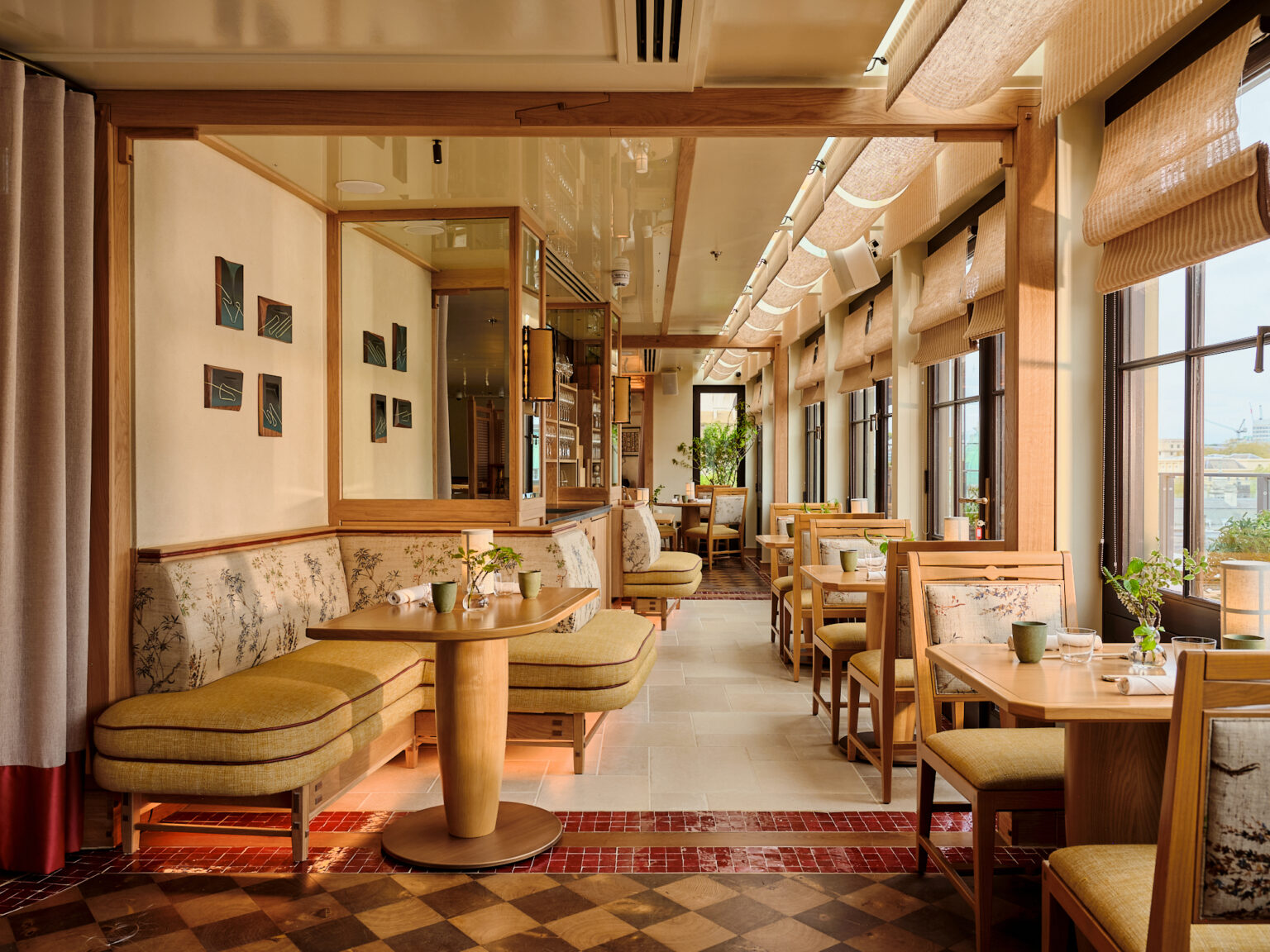‘Kioku by Endo’ is a new restaurant and sake bar helmed by Michelin-starred sushi master Endo Kazutoshi. Crafted by London design studio Pirajean Lees, Kioku’s interiors capture Endo’s memories of his travels through Japan and Spain.
Located at The OWO, an iconic hotel in the Grade II* listed Edwardian Old War Office, Kioku is the latest addition to Creative Restaurant Group’s portfolio. The sake bar occupies a spot on the building’s ground floor, while the restaurant is nestled on the rooftop with panoramic views of Whitehall, The Mall, Horse Guards, St James’s Park and Westminster.
Kioku, meaning ‘memory’, is a culmination of third-generation sushi chef Kazutoshi’s culinary journey; a career that has taken him around the world from his family’s sushi restaurant in Yokohama, Tokyo, to working in the Japanese Embassy in Madrid, Spain. From the outset, Pirajean Lees wanted to create a space that reflected these experiences, paying homage to the textures, colours and design principles found in both Japanese and Spanish cultures while also harnessing the location’s incredible views and changing light.
Both the bar and restaurant are designed in a calming tonal palette that layers warm and tactile materials such as natural oak, cork, leather and linen. At the same time, layouts are cleverly configured to feel enveloping and intimate with pathways and thoughtfully placed seating areas that allow guests to discover new hidden corners and enjoy different internal and external views with each visit.

James Lees, co-founder of Pirajean Lees, said: “It’s been an honour to work with a visionary like Endo on this project. We share a passion for storytelling and an obsession with details; from the way your hand touches the backrest of a chair, to the height of the table, the guest experience informed every decision we made. From the outset, we knew that the level of attention to detail in the interior had to match that found in the food being served.”
Narrative
As with every Pirajean Lees project, at Kioku, stories of people and place come together to form a creative narrative which becomes the design foundation of the project. Endo’s life as a Chef, combining his Japanese heritage and time spent in the Mediterranean became the narrative. This was reinforced by early research, which led the designers to Yokohama, where a revolution in Western cuisine started in 1927, fusing European dishes with Japanese flavours. From here, Pirajean Lees began to develop a design language that married Japanese and Spanish references. Japanese joinery techniques became a focus of the studio’s research, taking form in handcrafted joint details, wall panelling, built-in cabinetry, window frames and bespoke furniture. Other prominent materials such as cork, oxblood leather, hand-crafted tiles and layered mesh are informed by the Mediterranean.
Kioku Bar
Accessed through a discreet side entrance on Whitehall Place, the intimate ‘Kioku Bar’ is a 25-cover sake bar with a collection curated by Sake Samurai Natsuki Kikuya. At the entrance, a traditional Japanese joint detail holds the door frame in place while a banner made from a length of draped fabric decorated with the restaurant’s name in ink calligraphy hangs above – a detail that recalls the traditional Japanese ‘Noren’ typically hung in doorways and windows.
Positioned at the entrance, a custom-designed reception desk fronted with embroidered Japanese fabric is wrapped by oak and mesh screens and chequered cork panels, guiding visitors inside towards the bar. In this space, everything is designed around the sake, from a bespoke safe that keeps it at the correct temperatures to the depth and height of the bar shelves and even the warmth of the lighting.
The walls are finished in natural clay, a tactile and breathable material that contrasts beautifully with the oxblood tones of the sleek leather dado and handmade floor tiles. Tables and stools – all designed by Pirajean Lees and custom-made for the space – are set at different levels around a large, theatrical bar. This variation in height provides guests with elevated views through the space, increasing the sense of volume and atmosphere. Fabric panels are gracefully draped across the windows to increase privacy from the street, while cleverly positioned mirrors reflect the light and bring a sense of vibrancy to the space, even on a quiet day.

Kioku Restaurant
From the bar, visitors take the lift to the rooftop where Kioku Restaurant is entered through oak-framed double doors. Wrapped by panoramic views of London’s distinctive skyline, the light-filled restaurant occupies a narrow stretch that runs along the building’s northern side, encompassing a 56-seat main dining room with an 8-seat chef’s table by the kitchen, a 60-cover outside terrace and, most strikingly, an exclusive 8-seat private dining room stationed in one of the building’s historic turrets.
The restaurant is arranged as a series of intimate spaces divided by timber frame and mirror “portals” that break up the linear footprint and allow different areas to be activated at different times of the day. The material palette from the bar, as well as details like the oxblood leather dado rail and rhythmic mesh screens, are repeated in these spaces with accents of aged brass on the lighting and ironmongery. As in the bar, all furniture is designed by Pirajean Lees exclusively for the space. The oak dining chairs, upholstered with Japanese embroidered silk and carved bow detail nod to those used in Endo’s favourite hotel in Yokohama. Cabinets in adzed (carved) oak and recessed handles are used as detailed service stations. On a sunny day, the natural Roman blinds can be lowered to shield the guests from the sun, while retaining the stunning views of the skyline.
Private Dining Room
Across the main terrace is a private dining room for 8 in a historic turret overlooking St James’ Park and Horseguards Parade. Inside, Pirajean Lees softened the existing hard stone surfaces with warm timbers, soft linen curtains and a large circular rug. Designed to depict the sun, the rug sits in dialogue with the ceiling above which is adorned with a mesmerising indigo moon mural designed by Pirajean Lees and painted by British artist Tess Newall. In Japanese culture, the moon represents immortality and longevity, placing the circular oak dining table in equilibrium between the sun and the moon. Adding to this narrative, an oversized Japanese rice paper lantern hangs above the table, sitting in beautiful contrast to the inky ceiling. The armchairs are an evolution of the chairs in the restaurant and the bespoke cabinets contain an exclusive mini bar and music station complete with a record player and a selection of records.
Chef’s table
At the end of the main dining area, an open kitchen with a dramatic dark timber frame ceiling transforms Endo’s craft into a performance art for diners. Tucked around a corner just off the other side of the kitchen, a small private dining room wrapped in glass and overlooking the OWO’s central courtyard allows Endo to prepare food at an exclusive kitchen island for 8 guests seated in oak chairs with bucket-like seats that cradle the body. Sliding mesh screens allow the room to be closed off from the rest of the restaurant to create a completely private space.

The Terrace
At the opposite end of the restaurant, a bar leads guests to the west-facing terrace. Here, the flooring shifts from the polished checkerboard end grain used in the restaurant to a light stone, bringing the outdoors in and providing a seamless transition. Double doors lead out onto a main terrace where timber seating is arranged under arching parasols and surrounded by lush greenery. A long balcony runs alongside the restaurant creating a quieter space for smaller tables. The earthy tones of the terracotta and mustard-coloured outdoor upholstery echo the natural tones used inside.
Clemence Pirajean, co-founder of Pirajean Lees, said: “In our studio, we don’t design for the sake of aesthetics or make decisions based on trends, everything is narrative-led and informed by the guest experience. We design to create emotional spaces grounded in their story, rather than interiors purely driven by aesthetics. At Kioku, we want guests to feel welcome, immersed in Endo’s passion and memories, they are made to feel special.”



