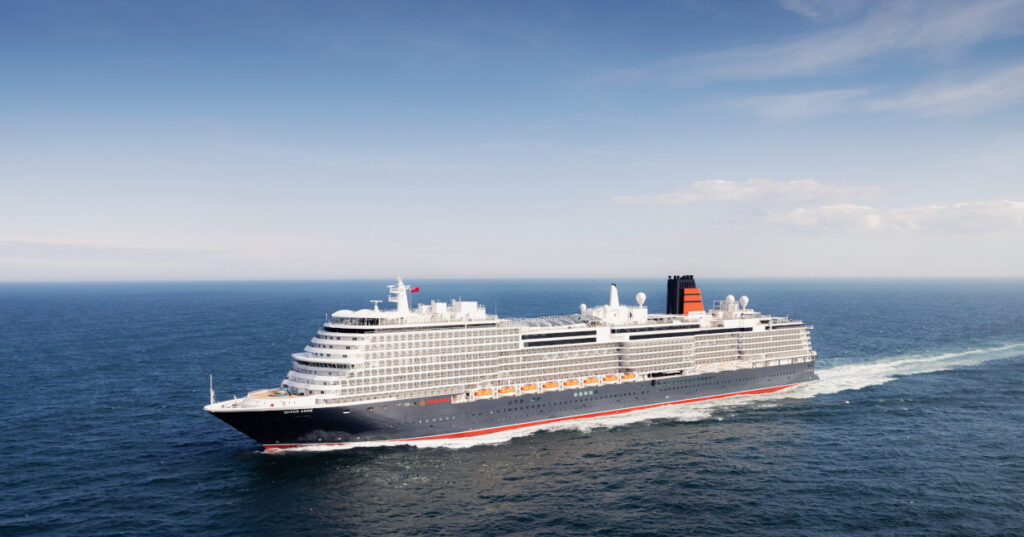Hospitality Interiors explores the latest ocean launches and delves into the design choices on board these incredible spaces.
Queen Anne – Cunard
Having set sail in May 2024, Cunard’s latest triumph, Queen Anne, has brought the brand’s collection to a glorious fleet of four, alongside Queen Mary 2, Queen Elizabeth and Queen Victoria.
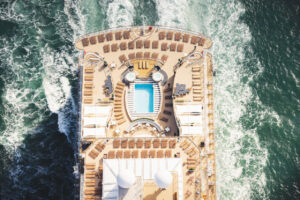
David Collins Studio worked in collaboration with Sybille de Margerie, Richmond International and Tihany Design, under the creative direction of Adam Tihany. With a concept that is founded on heritage, craftsmanship, storytelling, style and innovation, these five pillars have delivered a design ethos for the whole team to work within.
Set across 14 decks and with a 3,000 guest capacity, Queen Anne offers a mix of Cunard brand-standard venues alongside several new dining and entertainment experiences. Queen Anne’s interiors blend classic and contemporary with art-deco finishes throughout. The ship boasts the largest curated art collection at sea, with over 4,300 pieces from more than 300 artists.
Inspired by Cunard’s vast archive, David Collins Studio designed 18 areas onboard, as well as reimagining many signature Cunard spaces including the Grand Lobby, Britannia Restaurant, Golden Lion Pub and Queens Grill Suites.
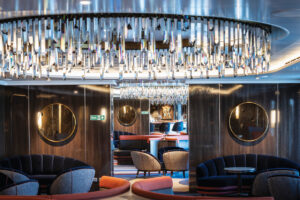
Lewis Taylor, Design Director at David Collins said: “Designing interiors for Queen Anne has been a journey of passion and precision for David Collins Studio, merging excellence with functionality to create a new era of luxury at sea. The Grand Lobby, with its art deco-inspired opulence, epitomises the essence of the Cunard brand, offering a space for both connection and relaxation within show-stopping surroundings that seamlessly blend the classic and contemporary. Queen Anne is a testament to Cunard’s dedication to redefining cruise interiors. Each detail, from reimagined signature spaces to brand-new offers, reflects the commitment to crafting unforgettable experiences for guests. It has been a privilege to contribute to a project that sets new standards in maritime design.”
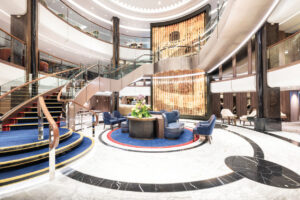
A key area of the ship, designed by David Collins studio, is the Grand Lobby. Spread across decks 1-3, the space offers opportunities for relaxation, socialisation and admiration. The sweeping staircase is a central feature, with a polished walnut handrail, contemporary brass studs and stainless-steels uprights, all inspired by shipbuilding rivets. A geometric marble floor design in concentric circles is a nod to the art-deco feel of the space.
The Queen’s Room which was brought to life by designer Sybille de Margerie and was created to demonstrate a connection between the ocean and the rest of the world. Glorious windows allow natural daylight to pour into the room and seating in the mezzanine allows guests to gaze out on the ocean. An integral entertainment venue, the space is designed to allow for events of varying size and formation.
Accommodation on board is designed to provide all the amenities required. From Britannia Inside staterooms to deluxe ocean-view options, and Princess Grill Suites through to the largest offering of the Queens Grill Grand Suites, attention to detail has been the focus of the design.
The F&B outlets available on-board present guests with multiple options – a favourite being the Chart Room cocktail lounge where a stunning bar space provides an atmospheric setting for evening entertainment. Also on board, Bar 1840 has been created to emulate the glamour of Monte Carlo with a club-like ambiance evoking sophistication. Columns resembling stacks of gaming chips and a roulette-inspired ceiling all play to the casino-style design of this space.
The Pavilion has been created as a multi-use space, with the option to open the glass dome roof and providing guests with a Mediterranean-inspired space for true R&R.
Explora II
The second ship from new luxury brand, Explora, promises to deliver the same Ocean State of Mind that its predecessor so successfully gifted. The interiors of Explora II mirror those of the first ship, with an intuitive appreciation of design and luxury through its modern, cosmopolitan, boutique hotel vibe – vibrant, yet intimate.
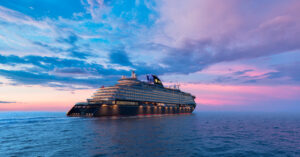 The brand engaged accomplished British designer and architect, Martin Francis, as part of the design team, to ensure the exterior profile of the Explora Journeys’ ships are more aligned to a super yacht than a traditional cruise ship. Other designers include SMC Design, AD Associates and De Jorio Luxury and Yacht Projects, who have worked with owners, the Aponte Vago family, for several years.
The brand engaged accomplished British designer and architect, Martin Francis, as part of the design team, to ensure the exterior profile of the Explora Journeys’ ships are more aligned to a super yacht than a traditional cruise ship. Other designers include SMC Design, AD Associates and De Jorio Luxury and Yacht Projects, who have worked with owners, the Aponte Vago family, for several years.
Accommodation on board provides serene luxury, with all suites benefitting from ocean fronts and private terraces with large floor-to-ceiling windows, as well as comfortable daybeds and an alfresco dining area, to present a luxurious, spacious and private home at sea whilst onboard.
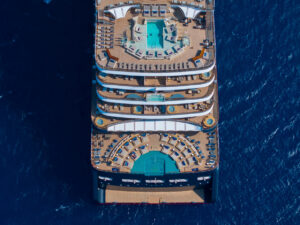 The Ocean Terrace Suites and Ocean Grand Terrace Suites are amongst the largest in the category starting at 35 sqm (377 sq ft) and 39 sqm (420 sq ft). The Ocean Penthouses offer over 43 sqm (463 sq ft), large floor-to-ceiling windows and expansive terraces, separate dining tables for four guests, spacious work desk areas. The Ocean Residences start from 70 sqm (754 sq ft) and offer a true sense of a home at sea with sweeping deck and terrace spaces which include a private outdoor whirlpool, living and dining rooms, luxurious marble bathroom with heated floors and oversized walk-in wardrobe. The Owner’s Residence, with a total suite area of 280 sqm (3,014 sq ft), features a signature lounge and dining area, a private steam room and a panoramic ocean-front terrace covering the full ship’s width with a private outdoor spacious whirlpool.
The Ocean Terrace Suites and Ocean Grand Terrace Suites are amongst the largest in the category starting at 35 sqm (377 sq ft) and 39 sqm (420 sq ft). The Ocean Penthouses offer over 43 sqm (463 sq ft), large floor-to-ceiling windows and expansive terraces, separate dining tables for four guests, spacious work desk areas. The Ocean Residences start from 70 sqm (754 sq ft) and offer a true sense of a home at sea with sweeping deck and terrace spaces which include a private outdoor whirlpool, living and dining rooms, luxurious marble bathroom with heated floors and oversized walk-in wardrobe. The Owner’s Residence, with a total suite area of 280 sqm (3,014 sq ft), features a signature lounge and dining area, a private steam room and a panoramic ocean-front terrace covering the full ship’s width with a private outdoor spacious whirlpool.
Explora Journeys ships offer refined yet effortless luxury and thanks to their size, they offer an incredible richness of experiences, all whilst maintaining a feeling of intimacy and exclusivity.
Silver Ray – Silversea
Silversea Cruises has introduced Silver Ray, the second ship in its pioneering Nova Class. Delivered in May 2024, Silver Ray offers an immersive and seamless connection to the world through innovative architecture and cutting-edge technology. With a bold asymmetrical structure and an extensive use of glass, Silver Ray is a reimagined luxury destination that blends elegance with sustainability, all while offering unprecedented views and openness to the sea.
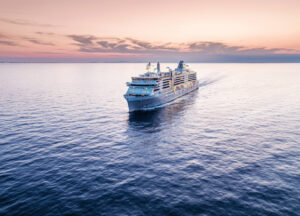 At the heart of Silver Ray’s design philosophy is an outward-facing concept that brings guests closer to the world around them. One of the ship’s standout features is the extensive use of glass throughout its public spaces and suites. 4,000 square metres of glass has been integrated into the ship’s structure, creating uninterrupted, panoramic views from almost every corner.
At the heart of Silver Ray’s design philosophy is an outward-facing concept that brings guests closer to the world around them. One of the ship’s standout features is the extensive use of glass throughout its public spaces and suites. 4,000 square metres of glass has been integrated into the ship’s structure, creating uninterrupted, panoramic views from almost every corner.
The ship’s asymmetrical design is another defining feature, offering a fresh take on how space is used aboard. The design not only provides a unique visual aesthetic but also maximises outdoor space, making the ship feel larger and more open.
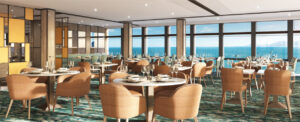 Silver Ray is one of the most spacious ships ever built, offering an exceptionally high space-to-guest ratio. The ship features a 75 Gross Tonnage (GRT) per guest ratio, which ensures that each guest has ample personal space to enjoy both indoors and outdoors. The design ensures a seamless flow between indoor and outdoor areas, allowing guests to feel continuously connected to their surroundings.
Silver Ray is one of the most spacious ships ever built, offering an exceptionally high space-to-guest ratio. The ship features a 75 Gross Tonnage (GRT) per guest ratio, which ensures that each guest has ample personal space to enjoy both indoors and outdoors. The design ensures a seamless flow between indoor and outdoor areas, allowing guests to feel continuously connected to their surroundings.
This sense of space is further enhanced by the ship’s large suites, all of which offer floor-to-ceiling windows that emphasise the connection between the guest and the destination.
Silver Ray’s design also places a heavy emphasis on outdoor living. The Dusk Bar and Marquee are prime examples of how the ship’s outward-facing concept creates unique experiences at sea. The Dusk Bar, an open-air venue located at the ship’s aft, offers breathtaking 270-degree views whilst The Marquee, another new outdoor venue, blends casual dining with an open-air atmosphere.
Silver Ray’s design incorporates cutting-edge sustainability features, making it one of the most energy-efficient ships in its class. The Nova Class ships, including Silver Ray, are built with advanced hybrid technology, allowing them to run on cleaner energy sources and significantly reduce their carbon emissions. The design aligns with Royal Caribbean Group’s broader mission to reduce its environmental impact.
www.silversea.com/ships/silver-ray
Sun Princess – Princess Cruises
The Sun Princess is a flagship of Princess Cruises, set to elevate luxury cruising with its stunning design and exceptional facilities. Embarking on its maiden voyage in February 2024, this is the third vessel to bear the Sun Princess name and represents a new era for the line. Built on the innovative Sphere Class platform, it reflects a modern approach to design while maintaining the luxurious and refined atmosphere for which Princess Cruises is known.
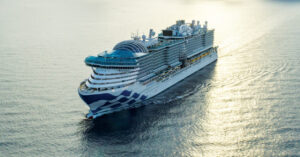
The Sun Princess has a sleek, modern silhouette designed to be more fuel-efficient and environmentally friendly. The ship holds around 4,300 passengers, making it one of the largest in the Princess Cruises fleet. A major design feature is its extensive use of glass and open spaces, allowing passengers to enjoy panoramic ocean views.
The ship’s interior design follows a contemporary, Italian-inspired aesthetic, with an emphasis on elegant, understated luxury. The influence of Italian craftsmanship is evident in the use of premium materials like marble, rich woods, and luxurious fabrics throughout the vessel. The ship’s designers have focused on blending sophistication with comfort, creating spaces that feel inviting yet upscale.
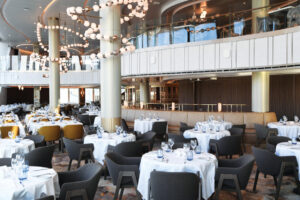
Image: James Morgan, Getty Images for Princess Cruises
At the heart of the Sun Princess is the Piazza, a signature feature of Princess Cruises ships, reimagined for this new class. This grand, multi-deck atrium serves as a central hub for socialising, dining, and entertainment. Designed to evoke the feel of an Italian town square, the Piazza is surrounded by cafes, bars, and shops, all under a stunning glass dome that floods the space with natural light. This dome is a highlight of the ship’s design, offering spectacular sky views by day and starry panoramas at night.
The Sun Princess offers a wide variety of dining options, each with its own distinct style and ambiance. The main dining room, Horizons Dining Room, spans three decks and features a dramatic interior design with ocean views. It blends modern and classic elements, using neutral tones accented with rich textiles and intricate lighting fixtures that create a warm, inviting atmosphere.
For a more intimate dining experience, the Sabatini’s Italian Trattoria continues the Italian influence with its Tuscan-inspired décor. The warm wood finishes, dim lighting, and elegant seating create an authentic fine-dining atmosphere. The Crown Grill, another specialty restaurant, offers an upscale steakhouse experience with dark woods, plush leather seating, and a sophisticated ambiance.
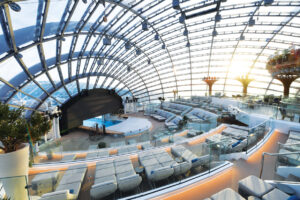
The Dome is a glass-enclosed venue inspired by the terraces of Santorini. During the day, it serves as a pool area with a retractable roof. By night, The Dome transforms into an entertainment hub, featuring spectacular aerial performances, immersive projections, and vibrant nightlife. The versatile design, combined with the glass structure, makes it one of the most dynamic and visually striking spaces on board.
The staterooms and suites on Sun Princess are designed with a modern and minimalist aesthetic, with soft, neutral tones that exude serenity. Many rooms offer private balconies, maximising outdoor space and ocean views. Suite accommodations, like the Sky Suites, provide expansive balconies and come with exclusive amenities. The design of the staterooms emphasises comfort, with high-end linens, elegant furniture, and thoughtful lighting.
Icon of the Seas – Royal Caribbean
Departing on its maiden voyage in January 2024, Royal Caribbean’s Icon of the Seas is the world’s largest cruise ship. Designed by a team of architects and designers from Wilson Butler Architects, 3Deluxe, RTKL and Skylab Architecture, the ship features environmentally conscious designs for energy efficiency and reduced emissions. It is a giant of the ocean, at 364m in length, with 18 passenger decks, guest capacity of 5,610 and 2,350 crew members.
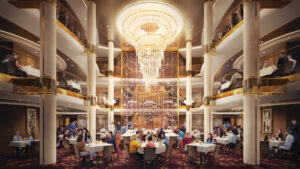 The vessel features five new and three recurring neighbourhoods named AquaDome, Central Park, Chill Island, Hideaway, Royal Promenade, Surfside, Suite and Thrill Island. Guests can enjoy a variety of activities and expansive hangout areas in the neighbourhoods. The ship includes six waterslides, seven pools and nine whirlpools, including the largest pool at sea.
The vessel features five new and three recurring neighbourhoods named AquaDome, Central Park, Chill Island, Hideaway, Royal Promenade, Surfside, Suite and Thrill Island. Guests can enjoy a variety of activities and expansive hangout areas in the neighbourhoods. The ship includes six waterslides, seven pools and nine whirlpools, including the largest pool at sea.
Some 2805 staterooms are on board, with each offering a range of intuitive layouts, including family designs which can accommodate up to eight guests and luxury corner suites offering wraparound balconies.
The Icon class is the first that has been designed from start to finish utilising Royal Caribbean’s Innovation Lab at the corporate headquarters in Port Miami.
www.royalcaribbean.com/icon-of-the-seas
Ilma – Ritz Carlton
The Ritz-Carlton Yacht Collection is set to elevate the concept of luxury yachting with its latest superyacht, Ilma, which means “water” in Maltese.
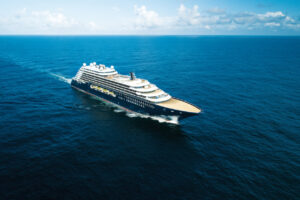 Every detail of this 790-foot yacht has been meticulously crafted to create a serene yet dynamic environment that bridges the gap between the interior and the surrounding ocean.
Every detail of this 790-foot yacht has been meticulously crafted to create a serene yet dynamic environment that bridges the gap between the interior and the surrounding ocean.
Renowned London-based architectural firm AD Associates and lighting designer DPA are the creative minds behind Ilma’s sophisticated interiors. The yacht’s exteriors, meanwhile, were created by Helsinki-based design studio Aivan, ensuring a cohesive look that marries elegance with function.
Ilma’s has been designed as a tribute to the Maltese culture and coastline. This is expressed through thoughtful design choices, such as colour palettes, materials, patterns, and art that subtly evoke elements of Maltese mythology, native fauna, and the Mediterranean shoreline. A fresh yet neutral colour scheme is juxtaposed with light and dark finishes to create depth and visual richness.
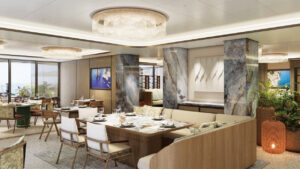 Ilma’s 224 suites offer serene elegance, each boasting floor-to-ceiling windows and private terraces with panoramic views of the sea. The suites are designed with versatility in mind, adapting to guests’ preferences and ensuring comfort and serenity.
Ilma’s 224 suites offer serene elegance, each boasting floor-to-ceiling windows and private terraces with panoramic views of the sea. The suites are designed with versatility in mind, adapting to guests’ preferences and ensuring comfort and serenity.
Ilma’s communal spaces encourage both intimate and social experiences. The ship’s Beach House, designed by Toronto-based Chapi Chapo Design, is a standout destination that transports guests to a vibrant waterfront haven. This indoor/outdoor restaurant offers 180-degree ocean views and serves a Peruvian and Pan-Latin-inspired menu. Bold patterns and unexpected colour palettes reflect the lively culture of these regions, while the atmosphere itself mirrors the serene coastal environments, creating an inviting space that seamlessly transitions from day to night.
The Marina and Marina Terrace has been expanded from previous Ritz-Carlton vessels. Featuring large glass windows that flood the space with natural light, the area offers side doors that open to float just above the water and a hydraulic platform gives guests direct access to the sea.
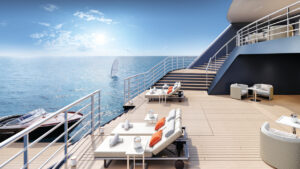 The on-board Ritz-Carlton Spa, features 11 rooms, five of which offer outdoor treatments. Three distinct fitness spaces, including a Movement Studio, Cycle Studio, and Fitness Studio, ensure that wellness remains at the forefront of the guest experience.
The on-board Ritz-Carlton Spa, features 11 rooms, five of which offer outdoor treatments. Three distinct fitness spaces, including a Movement Studio, Cycle Studio, and Fitness Studio, ensure that wellness remains at the forefront of the guest experience.
With five expanded dining venues, seven bars, and a wine vault, Ilma promises an elevated culinary journey at sea. Every inch of the yacht has been designed to engage the senses and create unforgettable experiences for its guests.
As Jim Murren, Executive Chairman and CEO of The Ritz-Carlton Yacht Collection, says: “Ilma has been meticulously crafted to enliven the senses and elevate every aspect of our guests’ journey.”


