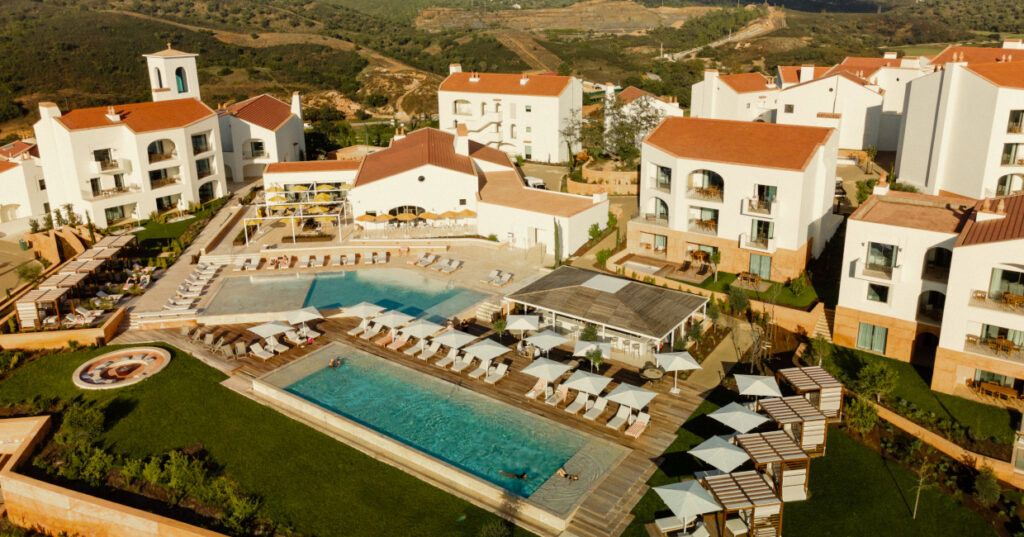Viceroy at Ombria Algarve has opened its doors, showcasing a new chapter for the Viceroy brand. Sensitively designed to honour the resort’s unique location in the Algarvian hills, Viceroy at Ombria Algarve respects the region’s rich heritage whilst weaving in the expectations of the modern luxury traveller.
The detailed design is the work of WATG, this vision has then been brought to life by local architects, Promontorio and interior designers, Wimberly Interiors. The architecture and interior design both honour the history and culture of authentic Algarvian style, using locally sourced materials and techniques that reflect the region’s heritage. This attention to detail creates a sense of place that is deeply connected to the surroundings.
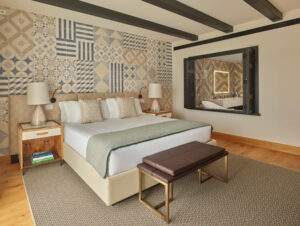 Across the 150-hectare site, multiple buildings host the resort’s guest rooms, apartment residences, shared amenities and public spaces. These are terraced into the landscape to establish a hillside retreat, with pathways and courtyards that invite guests to explore and discover. At the heart of the village is the praça, a traditional Portuguese plaza that serves as a communal gathering space surrounded by restaurants, cafes, bars and outdoor furnishings. A central clock tower, standing 30 metres tall, is a visible landmark that signals arrival and draws guests in as they approach. A historic castle, which existed on the site, sits near the praça and has been updated to integrate with the new buildings and serve as amenity space for the resort’s 18-hole golf course. Throughout the property, white stucco exteriors, punctuated by arched openings and red terracotta roofs reflect the region’s traditional architecture and stand out from the lush green surroundings.
Across the 150-hectare site, multiple buildings host the resort’s guest rooms, apartment residences, shared amenities and public spaces. These are terraced into the landscape to establish a hillside retreat, with pathways and courtyards that invite guests to explore and discover. At the heart of the village is the praça, a traditional Portuguese plaza that serves as a communal gathering space surrounded by restaurants, cafes, bars and outdoor furnishings. A central clock tower, standing 30 metres tall, is a visible landmark that signals arrival and draws guests in as they approach. A historic castle, which existed on the site, sits near the praça and has been updated to integrate with the new buildings and serve as amenity space for the resort’s 18-hole golf course. Throughout the property, white stucco exteriors, punctuated by arched openings and red terracotta roofs reflect the region’s traditional architecture and stand out from the lush green surroundings.
The design team conducted extensive research of traditional villages in Portugal to gather cues from the country’s rich heritage of craftsmanship and from the site itself. Set amidst Portugal’s Algarve countryside, surrounded by citrus and olive groves, fig trees and oak valleys, the topography and the picturesque setting were the ultimate inspiration for the architecture and interior design. Nearby Loulé features cobblestone streets, lively open-air markets, ancient Roman ruins, and Moorish architectural influences. This inspired the modern adaptation of a historic village, offering immersive experiences in a sophisticated yet uncomplicated setting, with new buildings blending into the hillside landscape as though it has been there for centuries. Viceroy at Ombria Algarve is a resort designed for walking, including a main road in the shape of a loop, with accommodation situated on the inside and outside with offshooting paths. Parked bicycles, outdoor art, water features and benches along the roads evoke a village-like feel throughout.
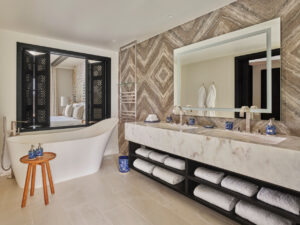 Nature and its inherent beauty are prominent throughout the resort, thus protecting and preserving the landscape and natural ecosystems was a priority. The challenging terrain had to be carefully considered in the construction approach. There are also several protected plant species that had to be respected throughout the design process. A plant nursery was incorporated to ensure the preservation of the existing flora and fauna and new growth of local species. Over 700 oak trees have also been planted and 1,800 linear metres of river habitat restored.
Nature and its inherent beauty are prominent throughout the resort, thus protecting and preserving the landscape and natural ecosystems was a priority. The challenging terrain had to be carefully considered in the construction approach. There are also several protected plant species that had to be respected throughout the design process. A plant nursery was incorporated to ensure the preservation of the existing flora and fauna and new growth of local species. Over 700 oak trees have also been planted and 1,800 linear metres of river habitat restored.
Nature also inspired the materials selection, including natural stones such as granite, limestone and marble, along with warm-toned and resilient hardwoods like olive and oak coming together to create an inviting residential atmosphere fitting for this village setting. Underscoring the resort’s specific sense of place, the interior design concept is authentic to the Algarve region and its local artistry, craftsmanship and culture. Plaster-finished surfaces and handcrafted tiles create an elegant yet organic aesthetic that reflects both the rugged appeal of the Algarve and the cultural heritage of Portugal. This design concept flows throughout the resort and offers a cohesive yet varied experience in which every space has its own distinct character which beautifully presents the charm of Portugal while delivering a refined, modern experience.
“Our intention was to create a sense of discovery for guests, giving each space distinct character through curated art, vintage pieces, and custom fabrications, while maintaining a cohesive design approach, visible throughout the resort with regionally authentic colour palettes and materials” said Liana Hawes Young, Creative Director at Wimberly Interiors.
ACCOMMODATION
The resort offers 141 rooms including guest rooms, suites and residences all set within 5.2 hectares. These accommodations are categorised into 20 room types, distinguished by features such as terraces, large balconies with built in seating, private pools and jacuzzis as well as small kitchens, pantries and dressing areas. While the layout and furniture remain consistent throughout, each room offers unique views due to the varying positions of the buildings.
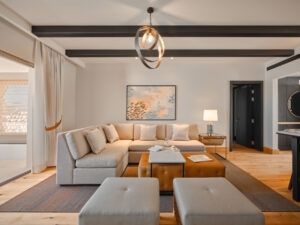 The guestrooms are designed to provide an elevated experience through rustic charm and modern amenities. Locally crafted rugs and furnishings add warmth and texture, while custom-designed headboards, made from woven fabric and local tiles, give each room character. Live-edge wood shelves, made from local trees are placed in the entry area of each guestroom and create a connection between the interiors and the surrounding landscape. Bathrooms feature expansive book-matched travertine accent walls, organic-shaped tubs and custom shelving.
The guestrooms are designed to provide an elevated experience through rustic charm and modern amenities. Locally crafted rugs and furnishings add warmth and texture, while custom-designed headboards, made from woven fabric and local tiles, give each room character. Live-edge wood shelves, made from local trees are placed in the entry area of each guestroom and create a connection between the interiors and the surrounding landscape. Bathrooms feature expansive book-matched travertine accent walls, organic-shaped tubs and custom shelving.
THE LOBBY
The lobby has been designed to give both repeat and first-time guests a feeling of homecoming. The reception desk, designed by local artist Carolina Queiroz Cunha, is a centrepiece with blue and white patterns that pay homage to traditional Portuguese tiles. These patterns are echoed in the locally sourced tiles used along the guest stairs and in the lobby’s built-in seating, which is carved directly into the plaster, adjacent to a welcoming fireplace. Colourful hues of textile pillows are scattered as tactile accents, providing a striking counterpoint to the neutral tones of the walls and furniture.
Full-height glass doors open to a tranquil garden, where antique tiles and a custom-designed water feature enhance the serene setting. In addition to the reception desk, Carolina Queiroz Cunha was also commissioned for three textured, canvas pieces displayed in the lobby, inspired by the valley of Ombria with hints of nature running through the fabrics. Also in the lobby, guests can find the first of many bespoke door knockers that have been installed around the hotel. Hand-crafted by Finnish artist, Tuulia Penttilä, they offer a subtle yet special nod to the property’s Finnish investment company, Pontos. The collection includes two door knockers that resemble a bird’s egg, a symbol for new beginnings and new life in numerous ancient cultures. One is sandstone-shaped by nature and the other one has been formed by oak wood, symbolising durability and longevity.
An 18th-century Iberian antique table was selected by Wimberly Interiors and Omey as a guestbook station, and is made from solid oak showcasing the exquisite craftsmanship of woodworking and the use of durable materials. This reflects an era where functionality and beauty coexisted in harmony.
FOOD AND BEVERAGE
Viceroy at Ombria Algarve offers a diverse and thoughtfully curated dining experience across six unique outlets. Together, these dining venues create a vibrant culinary landscape that mirrors the variety of a town: Café Central, situated in the heart of the village on the “Praça” (main square), is a charming Portuguese bakery whilst Ombria Kitchen offers all-day dining with an open kitchen and oversized pizza oven serving as both a functional centrepiece and a visual focal point. The restaurant features high ceilings with exposed wood beams and plaster walls that create a clean, minimalist look and allow colourful Portuguese tiles lining the buffet to be highlighted. Warm copper detailing is accompanied by large bread boards and wooden spoons – a direct nod to an old Portuguese bread factory near the resort. Curved buffet stations add visual interest, while outdoor terraces offer guests the opportunity to dine in a lush garden setting. Solalua combines modern and traditional design. Portuguese lace-inspired plasterwork adds depth and texture to the walls, whilst large fabric light fixtures illuminate the eclectic mix of chairs and tables in the dining room. Guests can choose to lounge on the outdoor terrace, where a fire pit and projected films create a relaxed, elegant atmosphere.
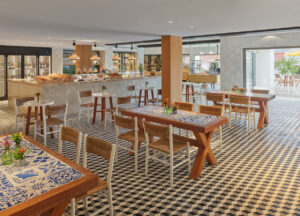 Lighted archways behind the bar reflect the arched forms found throughout the property. Floor-to-ceiling windows overlook the terrace to create an ideal transition between indoor and outdoor spaces. Communal tables with built-in ice troughs for wine encourage conversation and stunning views of the resort village can be seen from the sunken fire pit area. Casa & Fora, located in the clubhouse, caters primarily to golfers with its spacious terrace overlooking both the golf course and the Algarve region. The restaurant has been built within an existing envelope of a castle that has previously been on site for many years. It also includes a state of the art Fitness Center and a high-end sports bar. Salpico, the pool bar, is a more contemporary take on traditional design with a sunken fire pit giving way to spectacular views of the Ombria village.
Lighted archways behind the bar reflect the arched forms found throughout the property. Floor-to-ceiling windows overlook the terrace to create an ideal transition between indoor and outdoor spaces. Communal tables with built-in ice troughs for wine encourage conversation and stunning views of the resort village can be seen from the sunken fire pit area. Casa & Fora, located in the clubhouse, caters primarily to golfers with its spacious terrace overlooking both the golf course and the Algarve region. The restaurant has been built within an existing envelope of a castle that has previously been on site for many years. It also includes a state of the art Fitness Center and a high-end sports bar. Salpico, the pool bar, is a more contemporary take on traditional design with a sunken fire pit giving way to spectacular views of the Ombria village.
GOLF CLUB
At the highest point of the resort, the Golf Club overlooks the 18-hole golf course and the surrounding Algarve valley. It is built within the existing envelope of the site’s historic castle. The castle’s rough, organic finishes were incorporated into the new construction, creating a space that celebrates the building’s history. The club’s bar and lounge feature the dark hues of reclaimed wood floors and ceiling beams, offset by white brick walls. The same reclaimed wood used for the flooring was also used for custom millwork in the golf boutique, reinforcing the resort’s commitment to sustainability and authenticity. Throughout the Clubhouse, the furniture and decor were inspired by the region’s craftsmanship, with leather detailing, intricately patterned upholstery and metalwork, adding layers of texture and interest. A standout feature includes lounge chairs made with leather straps, as well as drapery tied back with vintage-inspired leather belts. The lighting design also showcases local craftsmanship, with fixtures made from blown glass and woven materials that change in style depending on the space.
FACILITIES
Viceroy at Ombria Algarve is home to four swimming pools (three heated and one seasonal) with valley and sunset views. For families, the Kid’s Club provides both outdoor and indoor spaces, including a large playroom, a mini kitchen and a nursery. The holistic-focused Spa by Viceroy, equipped with a thermal pool, eight treatment rooms and beauty outlets such as a hairdresser and barber will open in early 2025. For meetings and events, the resort offers a ballroom, outdoor event space, conference room and two further meeting spaces. From the central cobblestone plaza to views of the region’s famous citrus groves and fig trees, Viceroy at Ombria Algarve offers a serene escape beyond the bustling Portuguese coast.


