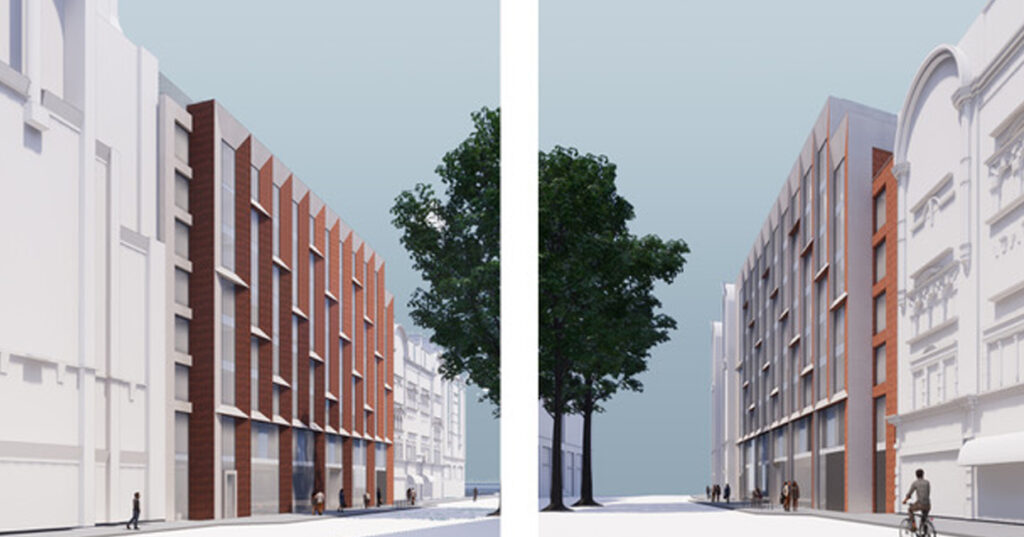Hospitality design expert Dexter Moren Associates (DMA) has won planning permission for a new, 137-key boutique lifestyle hotel on Vauxhall Bridge Road in the heart of Victoria. The hotel, featuring a unique façade design, will become the latest addition to client 4C Hotel Group’s growing portfolio of high-quality central London hotel developments.
The eight-storey, 6224sqm (GIA) hotel includes a relaxing bar, food retail, café and formal restaurant, available to the public as well as guests. In addition, the scheme includes two residential units with a dedicated entrance on King’s Scholars’ Passage to the rear.
Located within less than five minutes’ walking distance from Victoria Station, one of Europe’s busiest transport hubs, the hotel has been conceived and designed to meet the growing demand for tourist and business guest accommodation in the area.
DMA’s design has been influenced by the nearby Westminster Cathedral Conservation Area and the relationship between the hotel and neighbouring buildings, fine-tuning its perceived height, scale and massing to settle it elegantly into the streetscape.
DMA’s proposal utilises the two predominant materials used in Victoria – masonry and stone – and the design endeavours to make a unique take on this contextual reference, with a deep facetted façade allocating each material to a specific orientation. In doing so, the sculptural façade geometry creates an interesting play of materiality, with the tonal elements changing depending on the viewer’s standpoint. When viewed from the south the building appears white framed with subtle accents of brickwork; viewed from the north, in the context of the reddish masonry, terracotta and stone of Cathedral Mansions, the building shows itself predominantly of varied tones of brick panels with hints of light stone.
Mark Wood, Partner at DMA, says: “This is far from the old-fashioned cookie cutter hotel façade. In order to break the composition of the building within its streetscape setting, the overall façade has been broken up into several tonal elements, giving it two appearances. This project adds to DMA’s growing portfolio of considered, unique and interesting hotels that we have been designing and building in towns and cities across Britain and beyond.”
In comparison to the existing buildings on site, which form a disappointing gateway to central Victoria with little active frontage, the proposed hotel will feature a high quality, publicly accessible ground floor with food and beverage facilities accessible to all. This will provide vibrancy, interest and activity along this stretch of Vauxhall Bridge Road.
Addressing pre-existing issues with anti-social behaviour in King’s Scholars’ Passage, identified during the consultation period, DMA has developed a glazed treatment at the rear and used the existing levels to set the ground floor part way below and part way above street level. More akin to a high street than a mews, this treatment provides excellent natural surveillance from within the hotel, whilst the proposed white brick facing maximises the light reflection and improves the ambience and atmosphere within the mews.
The hotel is due to start on site in January 2021 with completion expected in summer 2022.



