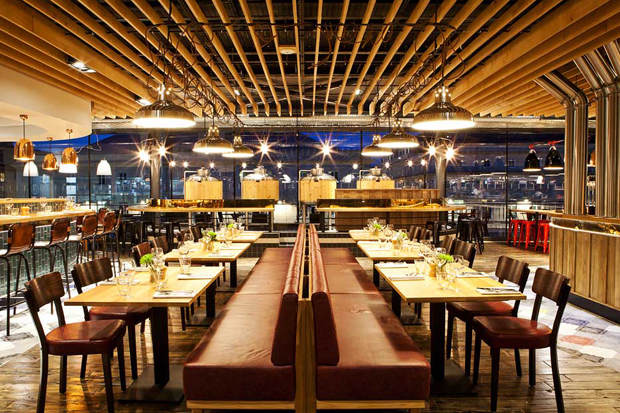Simple Simon Design has again collaborated with brewery and pub operator, Bath Ales, to create Graze Bar, Brewery & Chophouse in Bath. The striking venue occupies the first floor of a new food quarter built in and around the arches of the 19th century railway station, which was originally built by Isambard Kingdom Brunel.
With panoramic views over the city, the bar and restaurant houses over 140 covers, with two large terraces for alfresco drinking and dining. The venue also boasts a microbrewery, where it is possible to brew bespoke beers.
The design has been inspired by the prominent steak houses of London and New York, and Simple Simon Design has worked closely with Robin Couling, the retail director at Bath Ales, to highlight the menu’s top-quality British meat offering.
“Despite the open layout, there is a sense of intimacy introduced by a selection of pendant lighting styles and a variety of seating”
Simon Jones at Simple Simon Design
The interior has a low-level layout, emphasising the floor-to-ceiling glass walls that line the longest sides. The trackside terrace has been divided into intimate areas, where highly-rusted metal tanks planted with a range of grasses – inspired by former New York railway line, High Line - provide a focal point.
Another striking feature is situated in the post-industrial garden, where a collection of white farmyard animal statues highlight the restaurant’s culinary theme and emphasise Bath Ales’ characteristic tongue-in-cheek manner.
Simple Simon Design’s Simon Jones and Ben Rolls took the creative lead on the project. Simon says: “To capture the essence of Bath Ales’ vision we have introduced a meat locker visible from the restaurant, counter dining rarely seen in the UK outside London and a central island bar to maximise service potential on busy days. Despite the open layout, there is a sense of intimacy introduced by a selection of pendant lighting styles and a variety of seating.”
A sculpted ceiling with timber fins tie the space together while allowing maintenance access to the services above, which run the length of the building. With a dark-stained industrial timber floor, rough-sawn oak walls and stained ash on the bar fronts, an abundance of wood has been utilised in the design.
The dining counter – which is finished in Graze’s signature blue brick tiles - is illuminated by a flash of polished copper situated beneath the two-tier counter. The copper is repeated in the polished pendants hanging above the bar.
Simon Hall, managing director of Simple Simon Design, comments on the project: “We have created a venue that our client and we are already enormously proud of, and we hope it will be a great asset to them and their clientele. We have worked closely with the local authority to gain their trust, enabling us to fulfil the building’s potential and to install exterior signage on the doorstep of a UNESCO World Heritage Site and on the face of a Grade II Listed building.”
Images © Frances Taylor Photography



