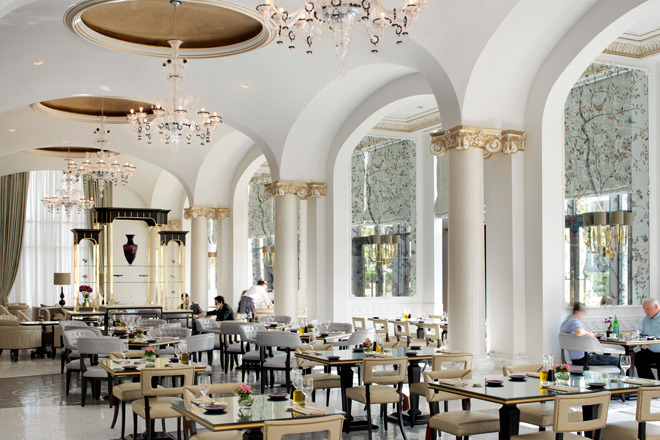Images © Paul Thuysbaert
Designed by specialist hotel architect, ReardonSmith Architects, the new and palatial Four Seasons Hotel Baku has opened in Azerbaijan’s capital. Located in a city where east meets west and where sculptured high-rise towers coexist with centuries-old buildings, the Four Seasons building references the French Beaux-Arts style of the late 19th century.
The Four Seasons property is an exuberant building of classical proportions, which has been designed throughout to ensure that the hotel’s operating performance and guest experience match its visual promise.
Conrad Smith, managing director at ReardonSmith Architects, explains: “The external appearance of the building was as much influenced by its internal requirements as by the desire to create a certain style of facade. So, while this happens to be a quite traditional building envelope, we very much observed the mantra of form follows function. That said, we carefully researched the Beaux-Arts period to make sure that the detailing is authentic and, in this way, to avoid pastiche.”
Classically-detailed bronze door and window frames, alongside iron railings and balustrading to the guest room balconies, embody the decorative charm of the Beaux-Arts movement.
The ground floor plan has been designed on a primary and a secondary axis. As such, guests arriving in the entrance lobby in the centre of the building can see the key public areas to each side at a glance, including the all-day dining restaurant, the bar and lounge areas, and the lift lobby ahead.
“The external appearance of the building was as much influenced by its internal requirements as by the desire to create a certain style of facade . . . we carefully researched the Beaux-Arts period to make sure that the detailing is authentic”
Conrad Smith, ReardonSmith Architects
A feature staircase takes guests to the first floor, which is entirely dedicated to banqueting. The value in Baku of being seen to arrive at glittering occasions meant that there was need for only one grand entrance, allowing guests to promenade through the hotel and on to their event in either the ballroom or the banqueting suite. The ballroom is 600m² and without central columns.
There is a total of 175 guest rooms and suites, all of which offer a view of either Baku or the Caspian Sea. All guest rooms are generously sized, with an average footprint of 52m².
A space in the centre of the seven guest floors contains a striking Roman-style basilica, which has been specially designed by ReardonSmith Architects. The space soars to a height of 12m under a vaulted ceiling, and houses a large swimming pool.
The rooftop spa – which features several treatment rooms, a hammam and wet areas – is situated under a glazed roof, with a marble-encased hot tub area extending into one of the domes. A speciality restaurant and bar, as well as a number of private dining rooms, are also accommodated on the top floor.
The building is clad in local, pale-toned stone and has a pre-patinated copper roof. “Our design of the Beaux-Arts style Four Seasons Baku – coming close on the heels of the modern glazed tower also in Baku, which we designed for JW Marriott – amply demonstrates how we successfully work within all architectural styles to create world-renowned hotels,” says Conrad.
“What our buildings have in common is a simple and efficient form that means front- and back-of-house are seamlessly integrated and they function effectively.”
In addition to ReardonSmith, members of the professional team included interior design specialist, Richmond International; structural engineering firm, Ural Engineering; and mechanical and engineering company, MMM.



