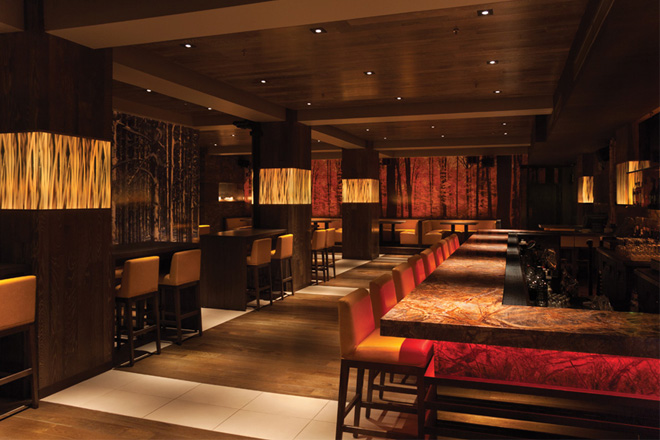The new Mercer One Thirteen in Chicago, Illinois is a natural oasis that combines earthy elements of wood, grass and fire all working together. Owner, Roman Sanchez, worked closely with Rocco Laudizio of Slick+Designusa to design the 6500sq ft space – a modern forest in the center of a bustling city. The idea was to bring the outdoors -indoors through the use of different textures, elements and finishes.
The sophistication begins with a sleek and minimalist exterior facade composed of precisely-placed reclaimed teak wood that leads to a clear glass entry. The wood facade is separated by Nana Window walls, which seamlessly blend the indoor and outdoor spaces.
A visually intriguing space awaits the guests upon entering this restaurant and lounge. Three separate bars have been strategically spaced to provide gathering areas for the patrons. A puzzle, which was comprised of 15 handpicked Rainforest Brown Marble slabs, creates the intricate bar tops and sides.
The marble’s dark tones create opulent veins, which resemble an entanglement of vines and branches; the lighter tones create intensity while suggesting a breakthrough foliage. Underneath, the LED lighting illuminates the exquisite bar front while the mango leather bar stools add the needed pop of brilliant colour. Alternating custom wood louvres and brown-tinted mirrored glass strips complete the fronts of the bars.
The designed floor plan also brought together some distinct dining zones including the dining in front of the Nana Window walls. Long communal tables were custom designed to act as a natural railing to the outdoors while dining, and the vibrant custom mango leather booths create a more intimate dining and people-watching experience. All of the French oak dining tables were designed in a two-tone chocolate nature-inspired finish which contrasts with the surrounding nature inspired wall finishes such as the linear ledger stone tiles, custom-made in Turkey.
The selected accent walls encompass all of the four seasons throughout various sections of the restaurant. Eye-catching, computer enhanced images brilliantly capture forest scenery in spring, summer, autumn and winter. The images were enlarged to an almost realistic scale displaying bold colors that contrast-dining area finishes.
The accent lighting was designed to provide highlights around the key elements of the restaurant and lounge. Throughout the space, the multiple structural columns were used as an artistic element to illuminate the printed grass abstract images on the glass panels. The illuminated acrylic boxes for back bar display provide a highlighted home to different liquor bottles.
The infinite colour mixing options of all these elements provide and set a warm and conversational mood by day while creating a seductive and sexy mood at night. The lighting creates a majestic experience that transforms the space from a restaurant into a lounge.
An additional soft glow reflects from another design element – a modern minimalist take on the traditional hearth. This custom-design and sophisticated fireplace radiates incandescent warmth as its ravishing flames can be viewed and enjoyed from both sides of the dining room. This geometric element is flanked by rubber flex which creates a realistic replication of natural tree bark, and the organic texture beautifully contrasts the smooth glass and the forest wall images.
The illuminated grass images from the columns reflect from the floor to the ceiling with same two-toned chocolate French oak material which is precisely patterned with natural coloured porcelain Italian floor tile. The layout creates a grid pattern that matches the concrete ceiling beams and the lines blend effortlessly into one another while the light and dark variations create trails throughout the large but cosy space. Every texture, colour and element comes together in this unique space thus creating a contemporary, intimate, and exclusive oasis in downtown Chicago.



