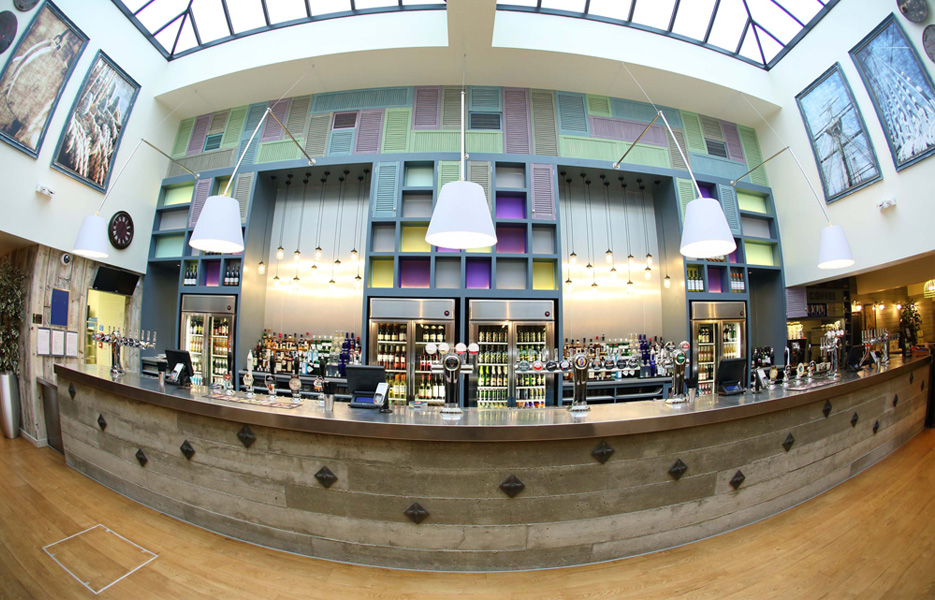Originally purpose built as a furniture store, JD Wetherspoon’s new Selby, Yorkshire, outlet has been refurbished by Harrison Ince Architects. The new design pays homage to the site’s link to the cabinet and furniture-making industry.
JD Wetherspoon has spent £1.37m redeveloping its new Selby outlet on the site of a former furniture store, previously owned by the Everatt family.
The double-height back fitting with its louvred doors to the high-level bar face is enhanced by using a modern, muted palette, which is illuminated in the daytime by a new large roof light. The central core of the building flooded with light. In the evening, the oversized cantilevered lamps hanging from the back bar fitting illuminate the bar walk.
The front of the site has a natural and organic feel, taking inspiration from Thomas Johnson who was born in Selby in the early 17th century. The name of the venue is derived from Thomas’ work as a leading herbalist, in which he recorded many examples of the Giant Bellflower found along the banks of the River Ouse that flows through Selby.
The ceiling has sweeping fins, which hang from the ceiling to create movement and sculpt the space, like the River Ouse, softening the entrance and moving the customer through the area towards the bar.
The herbalist’s influence can also be felt in the middle area with the use of soft green colours, and backlighting of organically textured panels juxtaposed with the hard concrete finish of the fireplace face.
Continuing the organic theme, the toilets, which are situated on first floor, are representative of a garden, with brick walls and feature garden gate doors and latticework panels with outdoor benches.
The site also has a beer garden to the rear, which includes a large canopy area with feature pendant lights providing a warm orange glow. The vibrant orange seat pads offset against the grey timber table tops provide a practical yet striking seating area.



