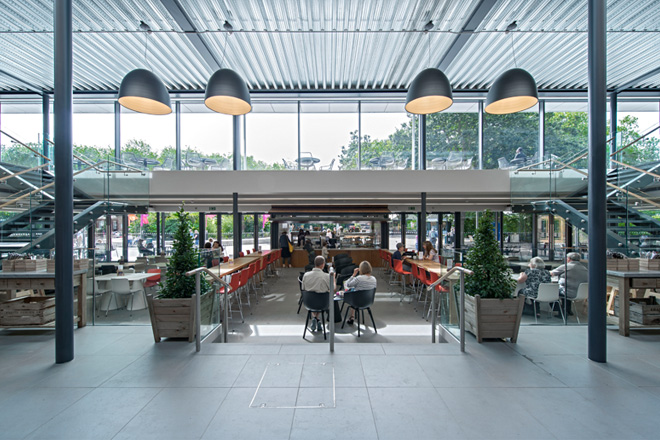SHH has transformed ZSL London Zoo‘s main restaurant, The Terrace Restaurant, by remodelling and extending the 1920s building as part of a three-year, £4.6m project. The restaurant’s capacity has nearly tripled as a result, from 240 to 700 covers making it one of the UK’s largest day-visitor restaurants, whilst the building’s footprint has also increased by almost 1000m2, to include two expansive terraces and a significantly-increased mezzanine floor area.
Following a feasibility study to the project looking at catering across the whole site, the Zoological Society of London (ZSL) appointed award-winning London-based architect SHH to redevelop the Regent Building restaurant building, so that it could become a true flagship for the zoo’s hospitality offer.
The original building is made up of ground, mezzanine and first floor spaces. The 1196m2 ground floor offered assisted restaurant service for visitors and a staff canteen area. The 445m2 mezzanine floor was comprised of a staff-changing area; offices and support space, along with public toilets for the first floor hospitality/ private hire space, the Prince Albert Suite.
Whilst a 1960s, single storey, timber frame extension at the front extending just beyond the wings of the original red-brick building had allowed for increased visitor numbers, it was no longer adequate to cope with the current levels of demand.
SHH began by demolishing the 1960s extension back to its foundations and creating a brand new tiered extension to the front of the building, increasing the ground floor area with a new 6m-high, double-height space at the front and creating new stairs up to an expanded mezzanine level, a well as a generous new mezzanine terrace deck and a smaller first floor terrace directly above.
After ripping out a series of suspended ceilings on the ground floor, SHH took the building back to its original structure and revealed three of the original five arched windows, which now link the new extension to the original ground floor space as a dynamic connecting feature, visible from the building’s exterior.
The overall feel of the newly-remodelled building is clean, raw and urban in glass, timber, exposed brick and steelwork columns, with a striking ribbed deck ceiling in the double-height extension.
At the centre of the glass front to the extension sits a double-sided kiosk with a barista coffee bar and bakery product offer, open throughout the day and a little before the main restaurant opens. The kiosk is also clad in Parklex and folds upwards on opening to create a canopy (specially-created for the project by a company that usually makes doors for aircraft hangars). When closed, it looks to disappear into the building.
Catering in the kiosk and in the restaurant is operated by Ampersand and features a range of fresh foods, all located in a very spacious and roomy layout to the rear of the ground floor.
All service stations for the food servery area were created by Design Front, who also created the logo and signage for The Terrace Restaurant at the front of the building. A newly-refurbished kitchen to the building’s rear has been designed to accommodate the large increase in capacity and includes new canopies, state-of-the-art cooking equipment and two new goods lifts to service all the floors.
Steel-framed, cantilevered stairs with glass balustrades for an open feel lead up from both sides of the ground floor to the extensive mezzanine seating area and the terrace beyond, but barely impinge on the stunning, spacious and transparent feel of the building’s interior.
The interior of the front extension features a variety of loose and fixed tables and seating, from oak tables with bar-stool height chairs in vibrant orange to white smaller tables with black and white seating, plus curved ‘S’ shape modular seating, offering ease of access and informal arrangement for families with small children or pushchairs.
A smaller area to the left of the ground floor, within the wing section, can be segregated off as needed for meetings or private events, via large sliding partition screens. Flooring is a Solus Ceramic grey ceramic floor tile at ground level with Forbo linoleum for the mezzanine.
In every direction, visual interest is piqued by different building levels, with drama added by the exposed brickwork arches, exposed steelwork columns, huge-scale Artemide light fittings (hung in two rows over the double-height spaces); the huge-scale 35m2 rooflight, which extends across the whole width of the extension, directly in front of the brick arched original frontage and the stunning ribbed metal-deck ceiling in the extension area, with Troldtekt fibrous timber ceiling tiles beneath the mezzanine floor.



