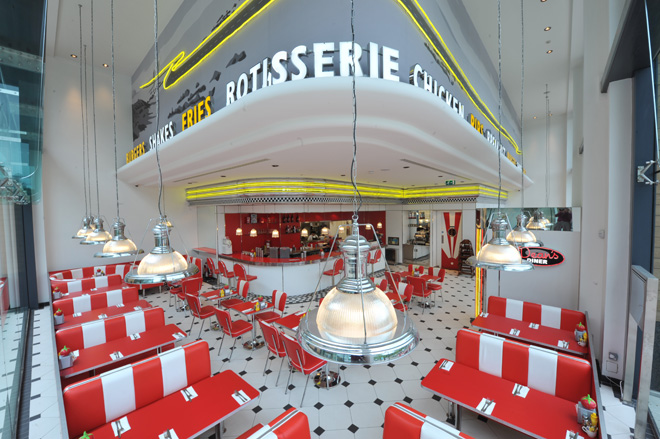Architect firm Gregori Chiarotti has been collaborating with the Richoux Group since 2007 and was recently asked to take its existing Dean’s Diner concept and develop it for a new generation of restaurants. The first of these restaurants was to be sited at the Whiteley Shopping Centre located in Southern Hampshire midway between the cities of Portsmouth and Southampton.
Whiteley is a development of 320,000ft2 of retail and leisure space comprising over 50 units and including several restaurants and coffee bars. The scheme is centred around a new square, landscaped spaces and public art. In addition, Whiteley is the largest UK retail development targeting the BREEAM Excellent rating.
The diner has been part of the American landscape for well over a hundred years starting as mobile wagons, then becoming stationary using railway dining cars that were no longer fit for service. In recent years diners have become more like traditional restaurants. The style of the decor employed in diners varies significantly and tends to reflect the age and location of the particular eatery, however, the period that commonly springs to mind when one thinks of diners is that of the 1950s and 1960s.
It is from this period that architect Nello Gregori of Gregori Chiarotti took design cues. “Dean’s Diner is an unashamedly themed restaurant, and as such, the design intention was to create a stage-set paying homage to the American diners of the 1950s and 1960s. The booths, the neon lights – now environmentally friendly LEDs – the polished stainless steel and the laminate run through Dean’s as they did through its American fore-runners. Diners have always been symbols of American optimism and in designing the Dean’s we sought to capture their essence by making light, airy, colourful, feel-good, fun spaces.
“The unit that houses Dean’s in Whiteley is double height and located on a corner site with two fully glazed external walls. This configuration created challenges as well as presenting opportunities. It afforded us the possibility of creating the new Dean’s as a truly three-dimensional space. It was a requirement of the development that any internal fittings should maintain a minimum distance from the double-height, fully-glazed perimeter wall – this meant we were able to create a visually powerful internal graphic panel at high level. A curved, profiled cornice – reminiscent of the bumpers on 1950s American cars – runs at the base of the panel and supports polished stainless steel LED-lit signs literally describing the wares on sale: burgers, fries, shakes. The graphic backdrop is that of the iconic Route 66,” explains Nello.
“The entrance to the restaurant is flanked by two free-standing units that accent the entrance and form a greeting point as well as housing a dumb waiter and the juke box. As is usual in a diner, the bar is a key feature, and here it is located centrally in the space. It serves as seating – being equipped with stools – as well as a servery and a window to the open kitchen beyond. The restaurant seating in the form of booths made from red and white vinyl and laminated panels and tables is arranged along the perimeter glass walls.
“It was our intention that the Dean’s at Whiteley should be a theatrical space, with the various disparate elements combining to create a light hearted and colourful 60’s retro environment where the customer can enjoy classic diner food in a quasi original setting.”



