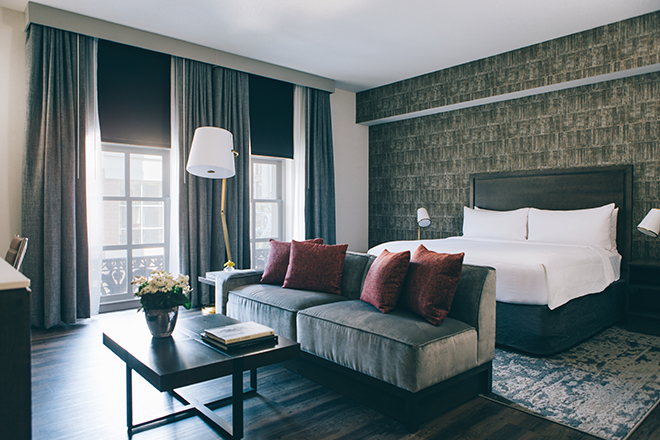Designed by Stonehill & Taylor, the renovation of the St. Louis Grand takes inspiration from St. Louis as a city in transition, where old and new intermingle with a sense of local pride.
The development involved a revamp of the Greatroom lobby and bar, the restaurant, reception area, meeting and events spaces, and hotel guestrooms. Located in the Washington Avenue Loft District in Downtown St. Louis, Missouri, the historic building consists of two wings – the main wing stands in the place of the old Hotel Statler built in 1917 as the first air-conditioned hotel in the US, while the opposite wing across the street was once the iconic Lennox Hotel, opened in 1929.
The two hotels were combined and after the addition of a new extension, the building was reopened as the Renaissance St. Louis Grand in 2002. Inspired by the city of St. Louis and the heart of its people, the design team at Stonehill & Taylor created a concept based on the city’s revitalisation. To represent the fusion of new and old St. Louis, hotel guests are greeted with a sculptural artwork that features rocks indigenous to St. Louis, rhythmically suspended and dramatically lit to reveal subtle changes in level and texture.
This statement piece allows guests to glimpse the lobby bar directly ahead. Approaching the reception area, a large abstracted artwork of the city landscape draws the eye. The design team opened up the original lobby floor plan and spatially remapped it to encourage guests to spend time in the welcoming space.
The meeting areas, mixed social seating, and conveniently located power outlets, create a vibrant environment within the lobby for guests to work or socialise. The space can be interconnected in different ways to allow for pockets of private dining areas, overflow dining, or quiet business meeting spots. The materials in the lobby were chosen as a nod to the city of St. Louis with a mixture of woods, bronze and porcelain.
The Greatroom lobby bar, Zenia Bar & Grille, features a central art piece comprised of an acid-etched bronze mirror, layers of antique bronze framework, a tiered roof, all laced with streetlamp-inspired light fixtures. Serving as the hotel’s focal point and a central location for guests to convene, the space offers flexible seating for multiple purposes.
The design team also created new marketplace 8th Street Pantry, based on the Marriott grab-and-go concept for guest convenience. By layering metal with wood, the team created a warm and inviting atmosphere with clean and contemporary palette.
The Marriott St. Louis Grand offers one of the premier meeting spaces in the city, with a myriad of options for hosting events and conferences. The second tower of the hotel is connected to the main tower through an underground walkway crossing the street.
Overall, the team added over 4500 square feet to the hotel’s existing 50,000 square foot of meeting space. Guestrooms have a relaxed and comfortable environment with a neutral palette of grey and beige. Instead of framed artwork, the team chose an accent wallcovering for a continuous and minimalist look. Continuing the theme of layered materials, the walls layer a patina design and an industrial bronze sheen. Similarly, the textured carpeting was chosen as reference to the idea of layering.
With this design theme of layering old and new at the Marriott St. Louis Grand, visitors gain an immersive insight into the heart and culture of a city that celebrates its origins and culture, whilst embracing change and positive transformation.



