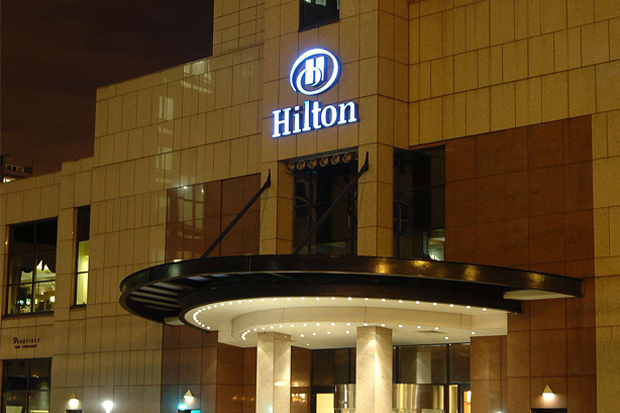In anticipation of a busy summer, Hilton Glasgow has announced a significant £650k investment. With 319 guest rooms and suites, as well as over 1000 square metres of event and meetings space, the hotel will celebrate 22 years in the city this year.
The refurbishment will transform the meeting area space, including the eight meeting rooms and the entire public meeting room area, which currently caters for over 200,000 delegates every year. The revamped function rooms will be contemporary and flexible spaces, able to adapt to any situation and purpose.
London-based designers Central Design Studio have taken inspiration from the new sculptural architecture on the banks of the Clyde, and their designs have references to semi-geometric pattern and form.
A collection of bespoke furniture will provide natural break-out spaces overlooking the ground floor, whereas the function rooms themselves will have modern, comfortable chairs, and specialist tables with in-built electrics. The lighting will be redesigned throughout, featuring a range of accent and task lighting, with full scene setting control for each room.
Central Design Studio has also commissioned two leading Glasgow-based illustrators, Coll Hamilton and Madeleine Ritchie, to produce the artwork in both the function rooms and break-out space.
Daniel Van Wyk, general manager, says: “2014 is an exciting year for us as we welcome a further £650K of investment in the hotel. This refurbishment will be a fantastic boost to our existing offering, as well as considerably enhancing the experience for our guests. Glasgow has seen somewhat of a renaissance in recent years and is now one of the world’s most vibrant cities, and we have great faith in its direction as a centre for business, conventions and tourism. The city now welcomes up to 1 million delegates and visitors a year and at Hilton Glasgow, we have hosted everything from SQA markers meetings to Law Society conferences.”



