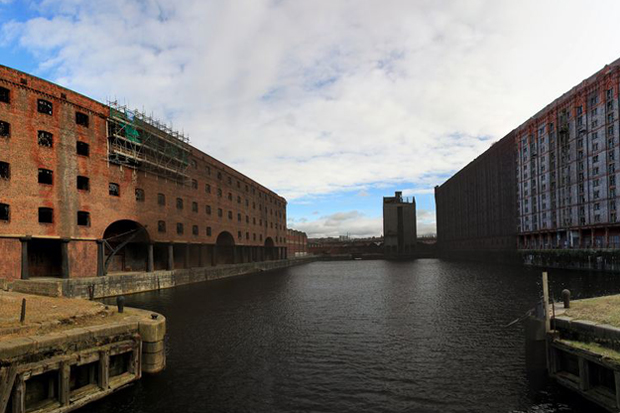A multi-million pound renovation of one of Europe’s most historic maritime sites is set to unveil its first phase – Titanic Hotel Liverpool. The £36 million transformation of the North Warehouse at Stanley Dock will see the opening of the 153-bedroom four star Titanic Hotel Liverpool and adjoining Rum Warehouse events and exhibition space, in June 2014.
The highly-anticipated hotel launch at Stanley Dock, Liverpool will be the first of a multi-staged redevelopment at Stanley Dock Village, which will transform the former Tobacco and South Warehouses into an innovative residential, business, retail, educational and leisure complex.
“This is set to be a spectacular addition to the tourism and leisure landscape, not just for Liverpool but for the UK,” says Pat Power, director of development for Stanley Dock Village. “We have created a hotel which will be generous in size and expressive in its personality, with a genuine devotion from quality and to customer service. It is a hotel much like the city of Liverpool, which we believe will be imbued with the warmth and hospitality of the Liverpool personality.”
The Grade 2 19th Century North Warehouse, was designed by Jesse Hartley and built in 1855 and has been renamed in recognition to the city’s connection to the famous liner.
ADI Studio was responsible for the interior, and worked alongside Harcourt Construction and Cheshire-based furniture design and manufacturing business, Style Matters, who created an array of bespoke furniture pieces for the project.
Titanic Hotel Liverpool name cements its connection to the world-famous Titanic Visitor Centre in Belfast.
Pat adds: “This development is a Unesco World Heritage site and was one of the storehouses of the Empire and reverberates with character and history. We have ensured those qualities are carried into its reinvention as a place where people can meet, sleep, do business and enjoy themselves.”
Titanic Hotel Liverpool will include a sumptuous luxury spa and will be the home of a distinctive new restaurant destination and the city’s new hideout, “The Rum Bar.”
Its standard-sized hotel rooms will be twice as big as a UK standard 4 Star room – a result of the unique design of the original building which stored goods from across the world such as rubber and tobacco.
The renovation project has retained the original brick and iron features of the warehouse, complementing them with high quality fittings and an open plan design approach, making the best use of the building’s huge spaces and vaulted brick ceilings.
The hotel’s waterside terrace – situated on the historic 19th Century dockside – has views across the dock to original Pumping Station and to the immense Tobacco Warehouse, described as the largest brick building in the world when it was built in the early 1900s.
The ground floor of the hotel will include a huge, light-filled open plan reception area and foyer with an exclusive VIP area and Italian-inspired coffee destination.
The restaurant and Rum Bar will also be on the ground floor, serving a unique menu created by industry acclaimed head chef Alex Worrall along with craft beers, fine wines and open theatre kitchens.
Ian Wynne, Head of Hotel Operations, said: “We believe the hotel’s quality and historical connections, combined with Liverpool’s brilliant offer as a tourist destination, will draw people from across the world. “This is about a local culture, genuine friendliness, style and chic in quantities that matter. Our people will reflect who and what we are, and will have genuine love and passion for what they do.”
Heritage consultant John Hinchcliffe, the former World Heritage Site officer for Liverpool City Council, said: “This is probably the last major collection of historic waterfront buildings in the UK, if not Europe, to undergo reinvention for the 21st Century. It is an absolutely integral part of the city’s World Heritage Site status and can certainly be described as globally significant.”



