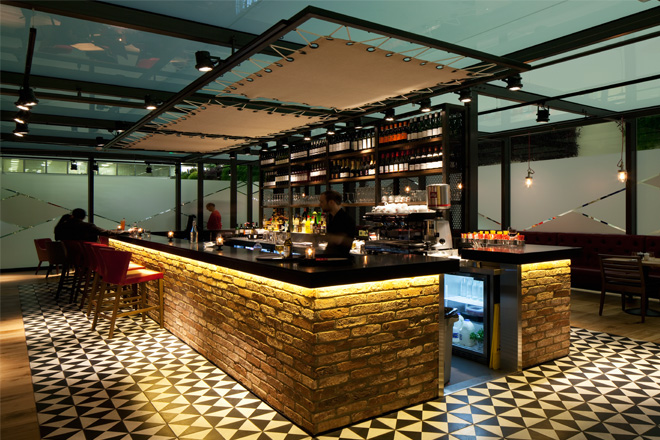Middletons Steakhouse & Grill first opened in 2010, quickly establishing its offering of quality produce and great service. For its third restaurant, it commissioned designLSM to bring restaurant interior design expertise and creativity to a shell unit in Milton Keynes.
The client’s brief was to create a glamorous interior that would appeal to all walks of life, particularly the local business and residential communities. The 540m² ground floor space, previously a Chinese restaurant, opens onto Midsummers Boulevard, with a rear entrance facing into an office and retail mall.
The existing shell was effectively a square box with no redeeming features, so the design team’s biggest challenge was to create an interior design strong enough to give the restaurant a distinctive personality.
designLSM created two distinct areas – a new 90m² glass box at the rear brings natural light into the restaurant and became home to the restaurant’s bar.
In contrast to this light and airy space, the main restaurant has a darker, more dramatic feel, with a large display kitchen taking centre stage and flexible dining space catering for all diners, with a combination of leather horseshoe banquettes and loose seating.
In the restaurant, the ceiling was stripped back to the original structure and blacked out, providing a dramatic backdrop to the space. Stretched canvas awnings, theatrical spotlights and pendants soften this effect. Warm oak flooring runs through the dining area, whilst concrete patterned tiles designate the bar area. The patterned theme continues throughout with bespoke geometric wall art and blackened steel screen dividers.



