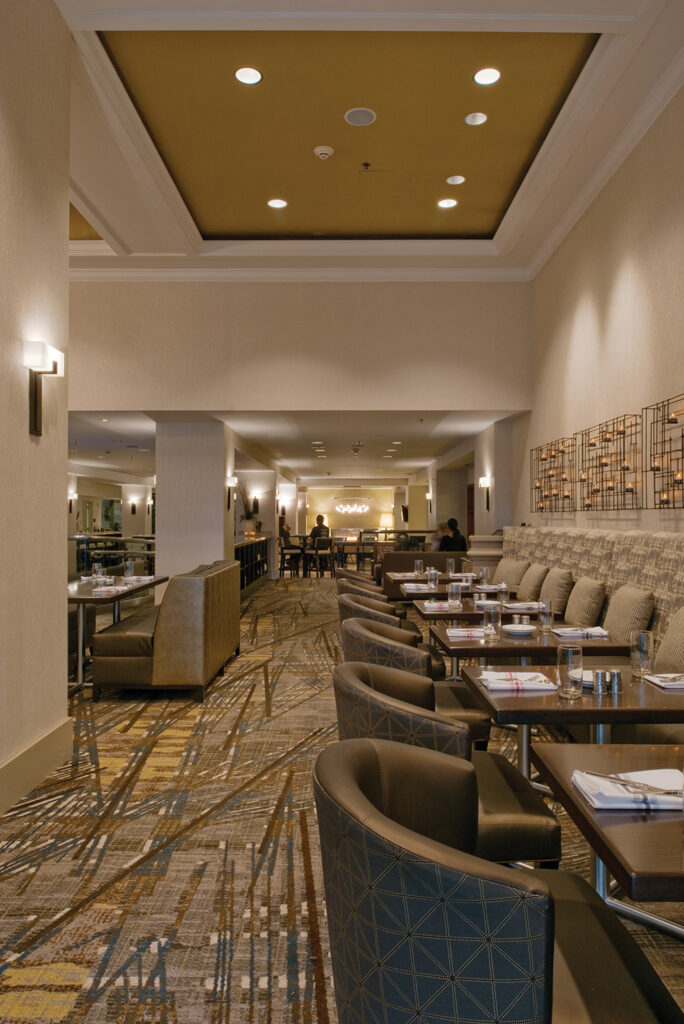Washington, DC-based firm, Studio3877 has recently completed an extensive $8m renovation of the Fairfax Marriott at Fair Oaks, comprising a complete overhaul of both the communal spaces and guest rooms.
Studio3877 co-founders David Shove-Brown and David Tracz, along with their project team, worked closely with the owners and operators of the hotel, as well as local firm P3 Design Collective, to create a strong Marriott product, taking design cues from the local Virginia and Metropolitan Washington, DC vernacular.
The renovation was in fact completed while the hotel was still in use, of course demanding a great deal of careful co-ordination from the owners, operators, contractor and design team, as well as the creation of temporary dining and registration facilities.
Nonetheless the challenge was met head on by the Studio3877 team, which has created a modern, clean aesthetic, and reimagined the hotel’s key zones to create a more dynamic and welcoming environment for guests.
“There are many different areas that were renovated that had unique features and inspirations,” explains Studio3877’s David Shove-Brown. “At the physical core of the hotel is the redesigned and repurposed atrium. The original atrium was lacking in personality and served no specific purpose. The goal was to ‘activate’ the space to create additional revenue opportunities for the property.
“Pergolas were added at both ends to create intimate framework, and millwork details helped to create architectural interest, as well as to provide spaces for guests to relax and have informal meetings.
“The true heart of the hotel is the bar/restaurant. The previous physical layout and design were adversely affecting the food service business within the hotel. We were charged with not only enhancing the design and hotel guest experience, but also making the bar and restaurant a viable independent entity, competing with a strong local dining market.
“Studio3877 and P3 Design Collective spent considerable time studying the existing bar and restaurant in order to pinpoint trouble areas. As the design team has considerable restaurant experience, we were able to approach the design challenge, not as ‘hotel designers’ but as food/drink professionals working on a specialised project.
“Walls were removed to open up the room, bringing in more natural light and connecting the previously disjointed space. Various areas of relaxation were provided for casual dining with friends, hosting informal business meetings, or just chilling and watching a great game on TV. The bar was expanded and has become a feature of the restaurant. A cosy but modern fireplace was added to provide an intimate space for relaxation.”
Elsewhere, Studio3877 has created a welcoming Concierge Lounge with an array of seating, food service and meeting space. “The new design is modern, using neutral tones with subtle pops of colour and rustic touches,” says David.
The modern, clean lines found in these rejuvenated communal areas are extended in the guest rooms and corridors. New headboards and custom light fixtures have been installed, while the TV chests have received a new lacquer finish and contemporary hardware. Many of the rooms received a bath-to-shower conversion, with new frameless glass doors and a stiking tile floor that mirrors the aesthetic of wood.
“Every member of our team is incredibly proud of the end result,” David enthuses. “Guest responses have been very positive, and reviews of the bar/restaurant and concierge lounge have been off the charts. From start to finish the team collaborated and coalesced through open dialogue about goals, challenges, issues and successes. At the end, every team member attended the re-opening party and toasted to a wonderful project.”



