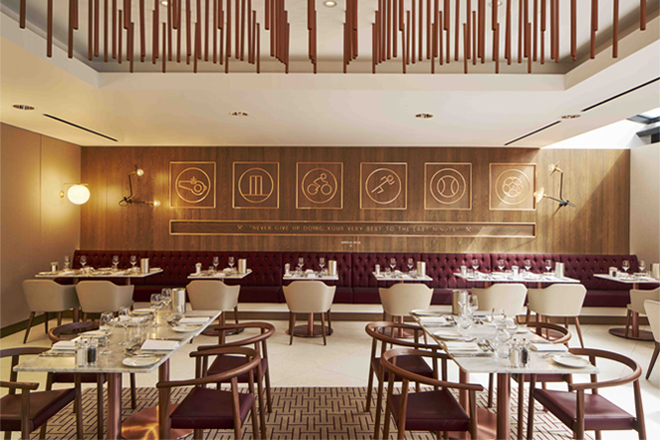Strategic leisure brand and design consultancy, 20.20, has spoken about the creation of nine new versatile hospitality spaces at the multi-purpose London Stadium.
20.20 has been involved in the transformation of the former Olympic Stadium in Stratford since January 2014.
The team’s brief was to create hospitality areas suitable for its existing numerous stakeholders, including West Ham United Football Club, UK Athletics, the Borough Council and the various sporting and music events that the stadium will host.
Combined, the spaces cover 3840 square metres and can hold more than 3,500 people.
“One of the main challenges was the fact that London Stadium is a multi-purpose venue,” comments Michael Artis, director of leisure at 20.20.
“We had to create both luxurious and functional spaces that enrich the overall experience for visitors but, of course, the demographic of visitors is both vast and varied.
“If you take football, athletics and music as individual elements, they actually have a lot in common. Shared success, determination and positivity are all key factors that are reflected throughout the interiors, and they obviously fit in nicely with the venue’s Olympic history too.”
As Michael explains, inspiration for the spaces was drawn from the people, places and unique culture and attitudes of London’s East End – one of the best examples being Arnold Hills, who was an entrepreneur, businessman, sportsman and philanthropist.
“Arnold Hills became one of East London’s favourite sons,” he says. “He was a champion of the people and as managing director of Thames Ironworks was one of the first to promote the eight-hour working day in order for more people to play sport.
“He had a vision to build a stadium in the heart of East London that could one day be used for a variety of sports, and it’s this vision that we have tried to implement in the new hospitality spaces.
“We drew inspiration from the East End itself. It’s a unique part of London where the culture, grittiness, ‘backs against the wall’ attitude and philosophy is like nowhere else in the capital.”
One of the nine areas is dedicated to the sporting achievement of British sporting icons. Named the ‘Great Briton’, this space celebrates a number of British icons, including Arnold Hills, Jessica Ennis-Hill, Mo Farah and Sir Trevor Brooking.
Another of the spaces is the contemporary lounge The Forge, which pays homage to the old iron works of the area and its football team Thames Ironworks FC (which eventually evolved to be West Ham United).
The space celebrates the role they played at the Iron Works, their football team position, and by definition their part in forging the community and football club we know today.
Elsewhere, the Boleyn bar is specifically designed to offer entry-level hospitality for the football club. The idea behind this space was so West Ham supporters could feel some of the heritage and spirit from their former home, The Boleyn Ground.
Cast iron steel girders are placed throughout with a pressed metal tile effect in the ceiling also giving the area a feel of an industrial space. Imagery from the old stadium, including formations and former line-ups, dons the walls, incorporating and showcasing fan stories. The emphasis here is being able to enjoy the next level beyond general admission, whilst not leaving traditional fan roots behind.
“One of the buzzwords around the London Olympics was legacy,” adds Michael. “The challenge was to create areas that reflect the legacy of both football and athletics, whilst also allowing the Council to be able to make use of the space to create a legacy for the people of the Borough too.
“The end result is something that challenges the general perception of hospitality, ranging from ultra luxury, to something that life-long fans are happy to embrace too.
“It’s great to now see these areas in full use, nurturing that sense of success and achievement that they were designed to reflect.”



