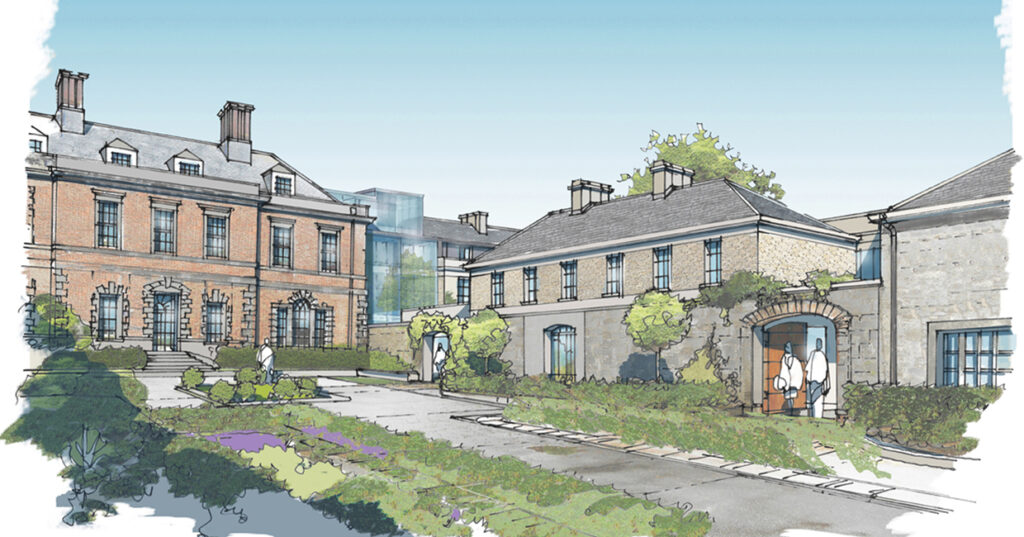Formerly the Bishop’s Palace, The Cashel Palace Hotel was completed for Archbishop Theophilus Bolton in 1730 within the shadow of the Rock of Cashel – the place, according to legend, where St. Patrick converted a fifth century King of Munster.
The town of Cashel itself is documented as a stronghold of ancient kings and has been revered as a significant ecclesiastical centre for over nine hundred years. Come the mid-20th Century, the property became a luxury hotel frequented by the likes of Ronald Reagan, Jacqueline Kennedy and Richard Burton, but eventually this too fell on hard times and was closed in 2015.
Now, working from a brief to renovate and expand the hotel with new guestrooms and event spaces, ReardonSmith Architects has gained conditional planning consent to transform Cashel Palace into a world-class country house hotel.
The historical inheritance of the site itself, and its wider religious significance, proved an exciting and motivating framework in which to develop the architectural proposal.
ReardonSmith’s scheme paid particular attention to the relationship of the existing buildings with their surrounding gardens, the harmonious integration of a busy luxury hotel with its immediate neighbour, the town of Cashel, and the scale and orientation of the planned new buildings to ensure that a sense of hierarchy would be achieved in which the original property would be respected and celebrated.
“Our approach was holistic and contextual. The original Palace building is an architectural gem, in the heart of a historic town located by one of Ireland’s most significant sites”
The resulting masterplan sets the hotel in the context of its restored gardens, with a new cloister of bedrooms wings that echo the fabric of the town and a new guestroom extension to the original building which, in terms of design style, offers a sensitively contemporised version of the 18th Century vernacular.
The new ballroom, pre-function areas and supporting back-of-house have been carefully positioned away from the residential neighbours; the new guestroom buildings likewise respect their privacy by looking inwards towards the hotel grounds. A new spa will benefit from adjacent gardens and both car parking and the access road will be improved for the benefit of local people as well as hotel guests.
Conservation was a key concern and ReardonSmith worked closely with a specialist consultant to determine how best to restore and reinstate, and to decide what could and should be removed.
The 25-acre estate is laced by an extensive network of walls, some of which date back to medieval times, and these played a key role in the design directions. The existing interface elements between the original building and subsequent additions to the 20th Century hotel were also reviewed and found to be unsympathetic to the character and symmetry of the Palace.
As a result, the proposal was to replace these with minimal facades that would “disappear” between the two buildings. The ReardonSmith plan also included the renovation of the Manager’s House accommodation and the conversion of the Gate Lodge into a charming guest suite.
“Our approach was holistic and contextual,” says Alexander Marjanovic, Creative Director of ReardonSmith Architects. “The original Palace building is an architectural gem, in the heart of a historic town located by one of Ireland’s most significant sites.
“It was our task and privilege to create a masterplan that embraced all of this, giving these qualities a prominence that had been lost, while designing a modern hotel destination that could operate at the highest possible level well into the future.”



