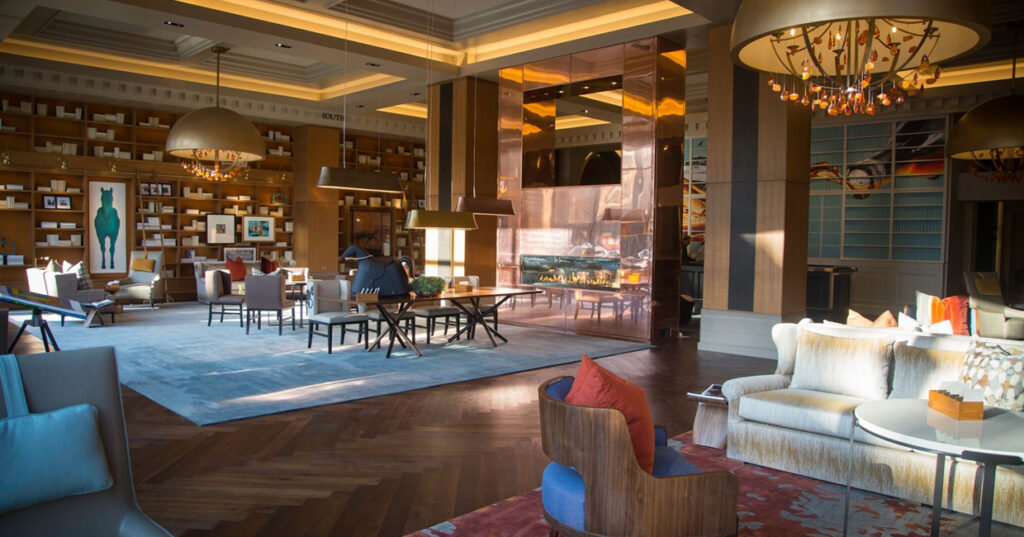Dallas-based interior architectural design firm waldrop+nichols studio conceived the interior spaces for the $300-million hotel, which is located within one block from the Kentucky International Convention Centre.
The concept for the 612 finely appointed guest rooms and suites – housed within intersecting towers – as well as the hotel’s public spaces, showcases interior elements that blend together the city’s rich heritage, culture, and characteristics.
waldrop+nichols studio employed its unique proprietary design process- “spatial mythology”-to create a sense of place for Louisville’s newest hotel property.
“Louisville’s iconic landmarks, heritage and distinctive multi-faceted lifestyles provided the framework and foundation for the interior architecture layered with contrast and colour,” comments Reggi Nichols, President and Founding Partner of waldrop+nichols studio.
“Much like the city itself, the interior architecture strikes the perfect combination of grit and polish, showcasing unique individual elements that work together to complement, support and celebrate each other.”
The unique food and beverage options embrace the past of the Derby City. The 139-seat Bob’s Steak & Chop House honours the history of Louisville’s sporting legacy with the presentation of vintage boxing gloves and colourful textiles inspired by jockeys’ caps.
The Library Bar, designed as the “heart of the hotel”, showcases a two-story, feature-wall installation comprised of individually wrapped books depicting a steamboat floating on a river of bourbon.
The 184-seat Neighborhood Services restaurant features reclaimed bricks from the Morrissey Garage, a former parking garage on the hotel site. Another memorable spot to grab a cocktail can be found at Pin + Proof, the private speakeasy and adjoining bowling alley, which are tucked away in a hidden location.



