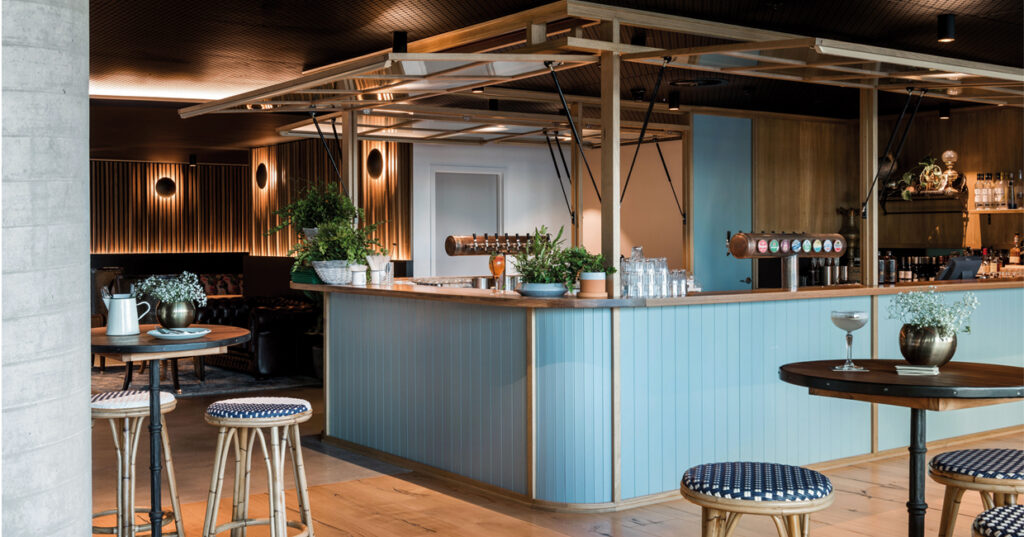Woods Bagot‘s brief was to create a relaxed and vibrant destination at the heart of Perth’s new Kings Square precinct. Paying homage to the original Perth Market Gardens, the team has created 1000m2 of eclectic bar and dining experiences spanning three levels.
Significant additions have been made to the base building, including the extension of the upper floor slab, as well as the addition of a lightweight mezzanine floor to bridge the large volumes. The newly-created mezzanine level is perhaps one of the project’s most striking design elements, morphing into a sweeping timber bulkhead that hovers dramatically over the main bar.
These additional structural elements work to enhance the physical activation within the venue, while creating strong visual references when viewed from both the interior and exterior.
“The design celebrates the grand volume of the space by creating a variety of functions and ambience throughout the venue for relaxed dining and refined bar and lounge options,” explains Eva Sue, Woods Bagot associate principal and lead designer.
“The layout maximises the visual and physical connectivity to encourage patrons to flow throughout the space, with each design element offering a purpose and user-experience.”
Another key consideration was that Market Grounds should offer a creative and authentic response to its location. With its market-place heritage in mind, and using European piazzas as inspiration, Woods Bagot has created a seamless transition between the interior and alfresco zones of the property.
“The internal curvilinear lines continue to flow seamlessly through the market garden-themed alfresco zone and onto the new Kings Square plaza to extend organically into Perth’s newly established public realm,” explains Eva.
The strong focus on outdoor living permeates the interior, too. Upon entry, guests are immediately immersed in a lush and verdant environment, with a mass of greenery cascading over the sculptural mezzanine lounge.
Designing around the notions of surprise and discovery, Woods Bagot has made use of sinuous organic forms, abundant living greenery and personalised, hand-finished details.
A richly-layered interior palette incorporates timber cladding, bespoke light fittings, signature wallpaper, hand-painted artworks, rich upholstery and vintage finds which have been set within a raw concrete shell.
The mezzanine level offers a unique, seductive space with sculpted velvet booths, built-in leather seating and a granite fire pit complete with a suspended flue.
“The design showcases the spirit of great hospitality, with a relaxed, yet curious and discerning guest in mind,” says Eva.
“Patrons will enjoy a collection of interesting furniture settings made from local reclaimed timber to handwoven dining chairs, antique Victorian park benches and sumptuous velvet booth seating.”



