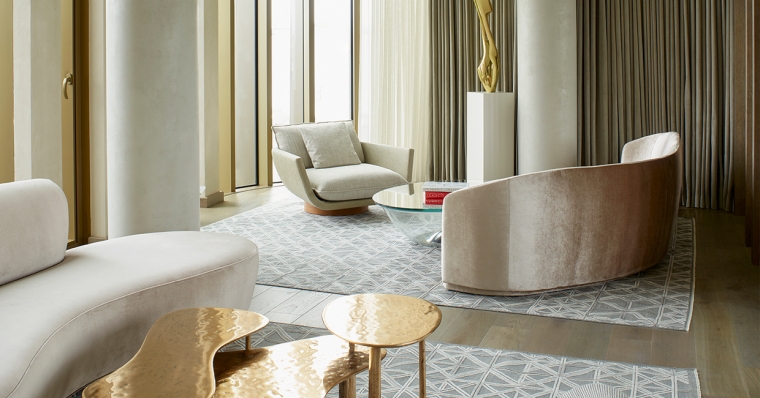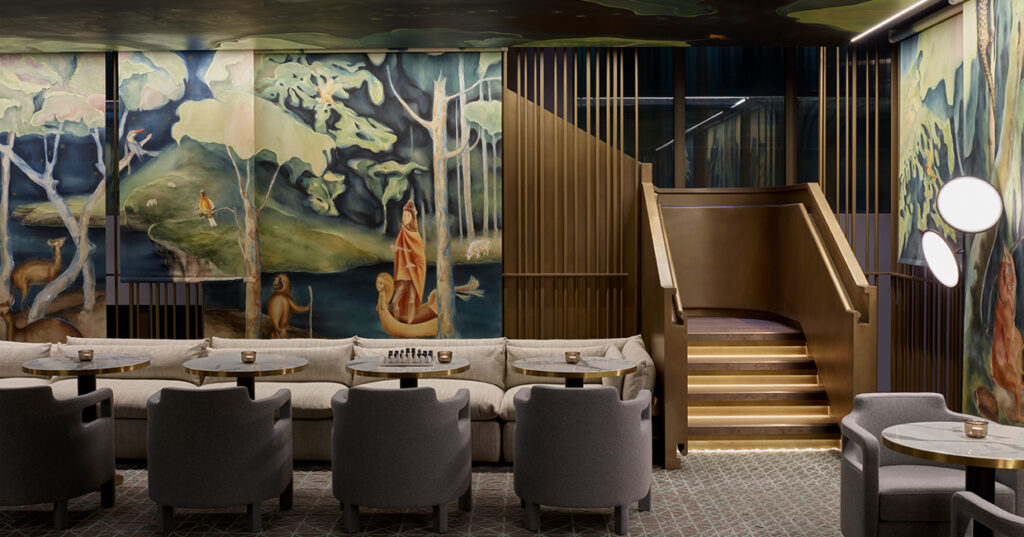Dubbed ‘the world’s first super-boutique hotel’, this integral new opening on the South-west corner of London’s Leicester Square captures the drive behind regeneration efforts in the city’s much-loved entertainment district. A collaboration between a number of talented names in the A&D community – Edwardian Hotel Group’s creative director Rob Steul, Yabu Pulshelberg, Woods Bagot, AvroKO, Arup and BlueSky Building – The Londoner certainly makes a bold statement.
Wrapped in a faceted, ultramarine blue faience skin formed from 15,000 hand-made terracotta tiles, the property spans 16 storeys, with a remarkable 30m-deep basement – one of the deepest habitable-grade basements in the world, in fact – that holds a fleet of event spaces, as well as the hotel’s wellness offering. 350 guest rooms combine with six concept eateries and bars, a 24-hour residents’ space, Odeon cinema and private art gallery to offer a wealth of unique experiences.
It is not only the property’s offering that sets it apart, but its dedication and ambition in the field of sustainable engineering. The environmental footprint of its build, and its footprint once operational, have been integral from start to finish. This vision, and a commitment to utilising new technologies and materials to reduce energy requirements, meant that a Green Loan was secured for its construction.
From more efficient processing of food waste and a liquid pool cover, to digital keys and superior temperature systems for its restaurants, The Londoner has thought deeply about its environmental footprint.
Entrance/lobby
Despite its staggering scale, The Londoner is decidedly boutique in approach and interior style.Internationally renowned design studio, Yabu Pushelberg, was responsible for The Londoner’s interior design, and has artfully themed each space within the hotel around a particular member of a theatre production’s cast or crew. The lobby and reception space, for example, is inspired by a cinematographer, and sets the tone and feel for the property as a whole.
Conceptualised as ‘a box within the box’, the lobby walls stand parallel to a floating box suspended above the main entrance. The reception itself has been tucked away to the side of the lobby to create an inconspicuous check-in experience. A series of nooks laden with poignant decorative objects line the back wall of the check-in area, while the production’s ‘grand ticketmaster’ – a custom floating metallic moonhead, created by artist, Andrew Rae – floats above.
This space flows into the lobby bar, which has been imbued with the persona of the director. Carefully crafted seating vignettes and gathering places create the feel of a ‘living theatre’. The box-shaped bar has been nestled beneath a veiled atrium, complete with a dramatic mirrored ceiling.
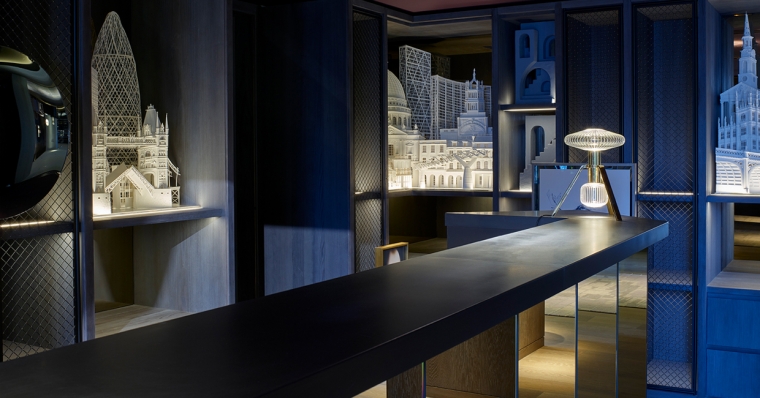
F&B spaces
Opposite check-in, just beyond the reception lounge, is Whitcomb’s – The Londoner’s all-day dining destination. Complete with both street and hotel access, this Mediterranean restaurant offers a light and artistic setting, and a seasonal à la carte menu by executive head chef Shailesh Deshmukh.
Whitcomb’s interior is centred around ‘the screenwriter’, denoting the ‘dialogue, characters and storyline’. Two harvest tables transform from an extravagant, buffet-style breakfast offering by morning to a pared-back evening look, complete with decorative gilded facial sculptures.
Oversized black and white graphic portraits line the walls, while a striking wire structure depicting loosely sketched faces emerges from the ceiling, in a nod to the screenwriter putting pencil to paper.
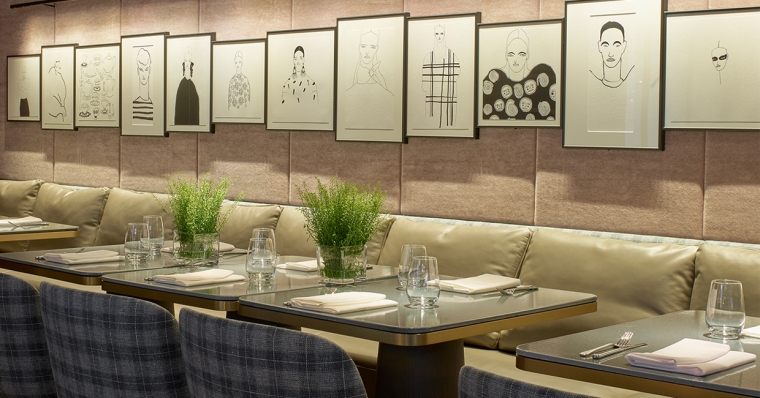
Beyond the lobby bar is a striking exposed staircase, which leads guests from the ground floor to the impressive array of event spaces beneath. Spanning these four storeys is a custom chandelier formed from Yabu Pushelberg’s Cipher collection for Lasvit. The staircase itself plays with visual and physical continuity, inviting guests to become actors entering and leaving the stage to create a subtle theatrical dialogue.
Designed as a welcoming and relaxed destination for locals, Joshua’s Tavern is inspired by the physicality of the gripman on set. New York City-based artist studio, En Viu, has created a series of witty murals for the walls. These capture 18th-century scenes of portraiture artist, Joshua Reynolds, who resided on the square.
Elsewhere, industrial overhead copper cannisters stowing lager and ale create an eye-catching- and practical – feature. Leather saddle stools, collapsible side seating and highly polished brass bars and shelves add to the industrial feel.
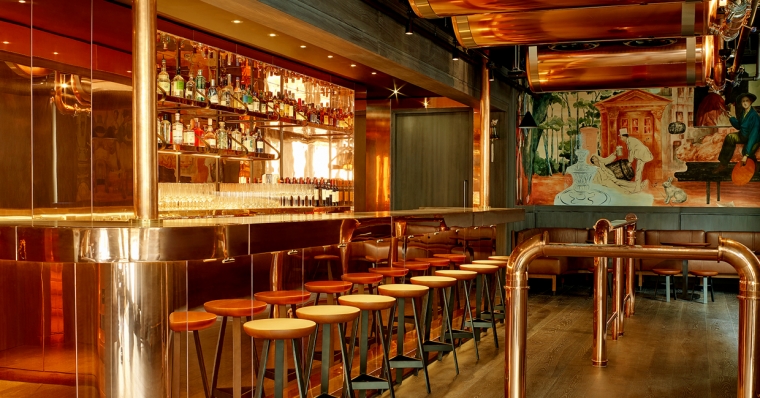
Last, but by no means least, 8 at the Londoner offers a striking restaurant, bar and terrace area. As guests arrive, they are greeted by floor-to-ceiling dark wood slats that reveal glimpses of the dining area beyond. The dining space itself has been artfully partitioned by a network of intricate roping reminiscent of the Japanese art of shibari.
The open-air terrace, meanwhile, features a suspended sculptural rope installation above a fireplace. Yabu Pushelberg has cast these allusions to bondage, restraint and an anticipated unravelling at 8 the Londoner as a “representation of the production’s characters’ voices, appearances, bodies and gestures”.
The Residence
Moving up a level from the main lobby is a floor dedicated exclusively to hotel guests – The Residence. Three distinctive spaces have been created – The Y Bar, The Drawing Room and The Whiskey Room. Guests enter via the Y Bar which, as the name suggests, houses a striking, Y-shaped bar, alongside banquette-style seating. The space has been clad in wood panelling for an intimate feel, but with an added twist. Gestural symbols and characters emblazon the walls as the sun sets, by means of an artfully backlit red veneer, applied as a visual effect to the panelling.
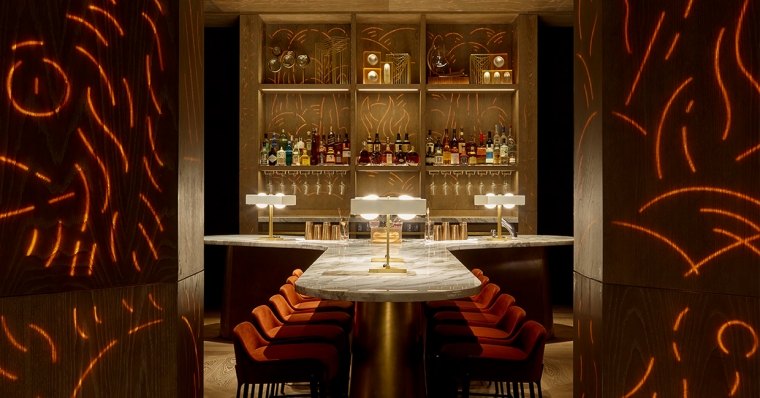
Moving through The Residence, guests step up to The Drawing Room, which overlooks the preceding bar. Here, a moody ceiling mural by En Viu is the centrepiece. Cascading muralled panels descend from the ceiling, encasing the room in intimate scenography depicting flora and fauna. An array of seating, from the corner sofa lounge to game tables and banquettes, brings flexibility to the space.
Out of the three spaces, The Whiskey Room in particular oozes exclusivity. Accessed via a discreet door at the far end of the guest-only public restroom, this intimate, 14-cover parlour features six tables, with sumptuous green velvet seating and a collection of the world’s finest whiskeys, each of which is housed under lock and key in its own dedicated vestibule.
“Yabu Pushelberg … has artfully themed each space within the hotel around a particular member of a theatre production’s cast or crew”
Spa and wellness
Designed to offer the full spectrum of wellness, The Londoner’s subterranean wellness floor, The Retreat, combines a private training gym with the latest Technogym equipment, fitness classrooms, a tranquil 25m pool and hydropool, barber, blow-dry bar, nail bar and dining area.
Yabu Pushelberg has drawn from the role of the set designer for the floor’s soothing interiors. Elevator doors open in a dramatic reveal of the pool and spa – beautifully lit with LEDFlex’s colour-changing Ultra Bright 96 RGBW in 2700K, to set the right mood according to the time of day. A blend of private cabanas and expansive daybeds offer both private and social spaces, to create an inviting gathering place.
Off the pool, a refined juice bar serves up nourishing refreshments with a backdrop of oversized carved stone and metal planed fruits, adding a layer of playfulness.
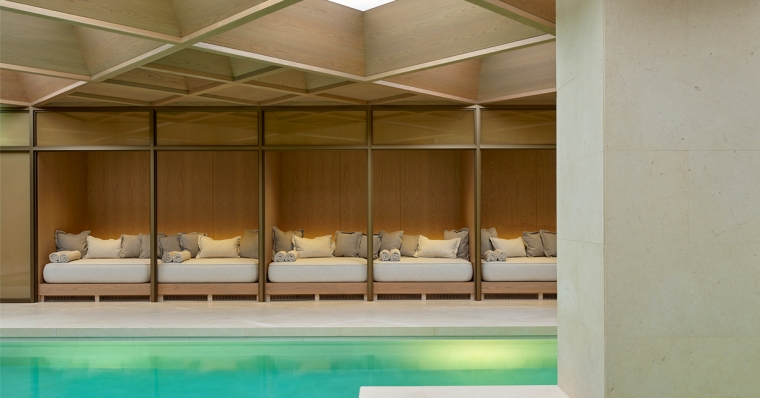
Guest accommodation
Elevators transport guests to their accommodation on levels 1-8 via vibrant corridors, adorned in alternating colourways to denote the odd- and even-numbered guestroom floors. Behind glossy, laquered doors and private vestibules, the accommodation is minimal in its design, with a soothing neutral colour palette and a decidedly British sensibility.
The accommodation ranges from the opulent 200m2 Tower Penthouse duplex suite, to the expansive Trafalgar Suites – covering 119m2 and offering impressive living areas, a kitchenette and foyer.
Handcrafted Vispring mattresses and premium bedlinens offer the ultimate night’s sleep, while the striking array of original artwork is the result of a collaboration between Yabu Pushelberg, James Robertson Art Consultants and Edwardian Hotel London’s Krishma Singh Dear.
The bathrooms are equally luxurious, with premium Toto washlets, Bette baths, Miller Harris bathroom amenities and Dyson hair driers. AXOR brassware in the guestroom bathrooms, as in the spa, mirrors the industrial metalwork of the building’s exterior – while the AXOR Citterio E 3-hole wall-mounted basin, the Citterio E Shower and Citterio E bath spout have all been selected in the brand’s brushed black chrome finish for a sleek, premium look.
