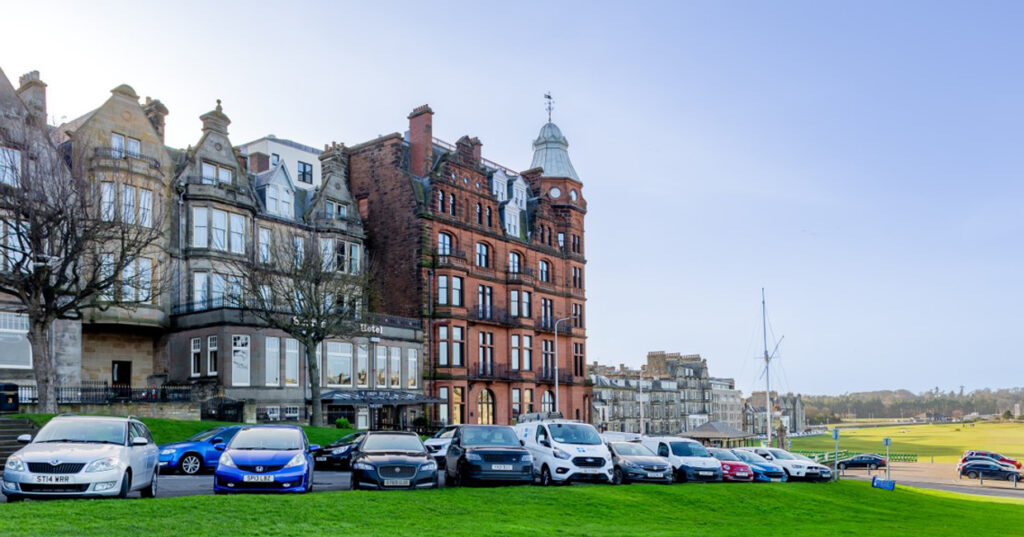Planning permission has been granted for the refurbishment and extension of The Scores Hotel at St Andrews, Scotland. This historic property occupies a unique position, just a few yards from the first tee at the Old Course, overlooking the legendary Royal & Ancient Golf Clubhouse and North Sea coastline.
The scheme, designed by TODD Architects, intends to create a world-class facility to complement the existing hospitality and leisure offer in St Andrews for local residents and visitors. It will be developed on behalf of the hotel’s new owners, a joint venture between Links Collection Capital and Northern Ireland based property investment company, Wirefox, who purchased the historic property last year.
Fife Council’s planning officers approved the application under delegated powers and work will now commence to reconfigure the hotel’s existing rooms and add a five-storey extension at the rear to create a 5* luxury hotel with 51 rooms. TODD Architects is working closely on the detailed design with interior design studio, Goddard Littlefair, to develop a unique and contemporary scheme inspired by the history and splendour of the locale.
“We are thrilled to see this scheme move forward and to play an important role in the ongoing story of such an important and historic building as The Scores Hotel,” TODD Architects told Hospitality Interiors exclusively. “The refurbishment will expand the existing space and create a destination hotel with multiple dining outlets, including a restaurant, bar, café, garden patio and outdoor terrace.
“Drawing on our experience to enhance and add value to the property, we are now working closely on the detailed design with interior design studio, Goddard Littlefair, to develop a unique and contemporary scheme inspired by the history and splendour of the locale, that will appeal to both golf lovers, tourists and local residents alike.”
TODD Architects’ design will see bedroom floors in the existing terrace reconfigured to increase room sizes in keeping with 5-Star requirements and better benefit from the amazing views over The Old Course and North Sea Coastline. The rear extension will sit discretely to the rear of the main hotel and features a simple, contemporary look with materiality that is distinct from the original fabric but complementing its forms and features. A mansard roof creates a lighter finish to the building, and articulation creates a strong vertical rhythm accentuated with recessed and projecting elements for the outer wall.
The ground floor will contain space for a new destination restaurant and a flexible multi-purpose area that can be used for small weddings or reconfigured into rooms of differing sizes for corporate bookings. Patrons of the ground-floor rooms can spill out into the freshly landscaped, south-facing garden. A predominantly glazed link forms a delicate connection between the original hotel and the new wing.
The design includes the creation of a modest new stone and glass entrance in a simple contemporary style, reconfigured to contain a dedicated staircase to an upper bar and restaurant.



