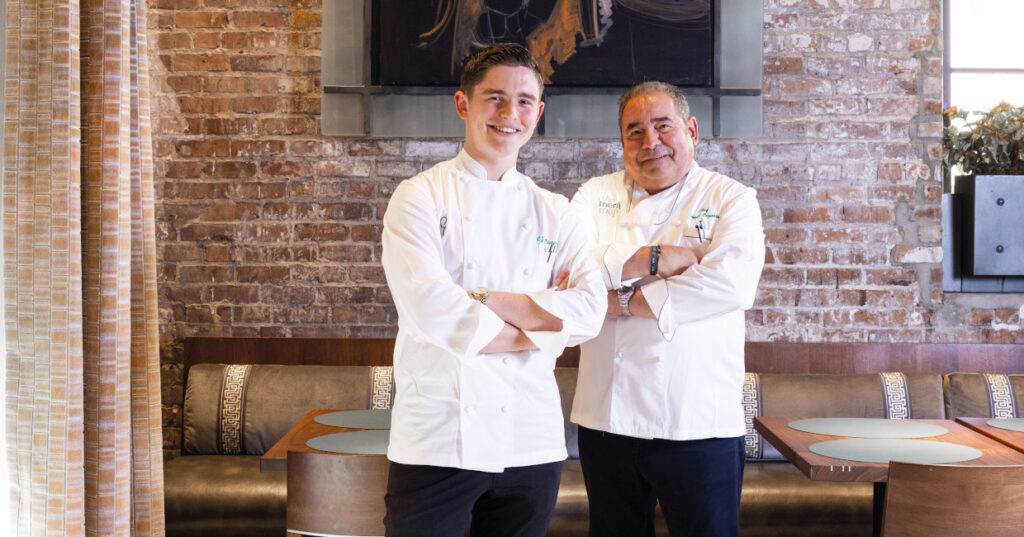An extensive renovation at Emeril’s flagship restaurant in New Orleans has seen Chef Patron E.J. Lagasse take a leading role in redesigning the restaurant that was launched by his father, Emeril, 34 years ago. In conversation with Vicky Lewis, E.J explained how his initial vision has been brought to life.
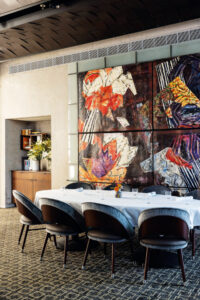 It was 1989 when Emeril Lagasse first purchased an old pharmacy distribution building in the Warehouse District of New Orleans. Now, 34 years later, his son E.J. has taken the reigns not only in the kitchen, but within the leadership of the brand’s group of restaurants and he took a hands-on role in the restaurant’s stunning redesign.
It was 1989 when Emeril Lagasse first purchased an old pharmacy distribution building in the Warehouse District of New Orleans. Now, 34 years later, his son E.J. has taken the reigns not only in the kitchen, but within the leadership of the brand’s group of restaurants and he took a hands-on role in the restaurant’s stunning redesign.
The history of the family firm and of the essence of the building it resides in continue to be front and centre of decision making for the brand and the recent renovation, which completed in late October 2023, is no different. Speaking to E.J. in early February, he told me the story of the original building and design and how its footing in this district is a fundamental part of its history.
“The building was a pharmacy distributions warehouse and was used to send pharmaceuticals all around the US in the in the late 1800s, and into the early 1900s. It was then turned into a missile shelter during the Cuban Missile Crisis. About 35, almost 40 years ago, the space [where restaurants now are] in the Warehouse District was not a very good part of New Orleans at all, it was quite dangerous. It was a dilapidated part of town with a lot of abandoned warehouse buildings, which is where the name the Warehouse District comes from. So, the building holds a lot of history – It’s a massive building with red brick on the outside and the ceilings are 20 feet tall in some places. But through the renovation, we’ve really tried to keep some of that warehouse charm, that old brick feel.”
I was curious to know what had prompted E.J to begin to consider the redesign, he explained: “The restaurant hadn’t been renovated since about 1999. There had been a couple of little aesthetic changes over the years, but there wasn’t ever really a complete overhaul. The original plan was to do it during the 35th anniversary, which would have been next year. But when my father reopened post-Covid, he asked me to come and join him and things developed from there.”
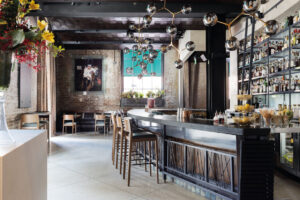 E.J knew exactly what he wanted from the renovation right from the initial thought process and was keen to find a designer and architect who would be able to work alongside him to bring his mind’s eye image to life – Rozas Ward were the team for the job.
E.J knew exactly what he wanted from the renovation right from the initial thought process and was keen to find a designer and architect who would be able to work alongside him to bring his mind’s eye image to life – Rozas Ward were the team for the job.
“Charlie Ward (Partner at Rozas Ward) is a friend of my father’s, and he came in for dinner when we were at the very early stages of considering the renovation. At this point, we were just thinking about tinkering with a few things. I went away and created my own drawings of what I wanted to see in the restaurant and took them back to Rozas Ward. We then worked with them on ensuring we retained the essence of Emeril’s but brought it into this new era.
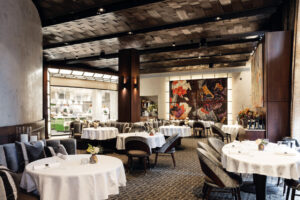 “Rozas Ward were such great painters of my vision – they were able to lead me and let me know what we could keep, what we could rebuild and what we could create anew.”
“Rozas Ward were such great painters of my vision – they were able to lead me and let me know what we could keep, what we could rebuild and what we could create anew.”
It was clearly vitally important for E.J to retain the essence of the restaurant’s design during its new phase. He explained: “The goal was for someone that’s never been to the restaurant to come in and be wowed, thinking this is a contemporary, cosy space. And at the same time, I want somebody who’s been coming to the restaurant for 34 years to say, ‘Oh, wow, this is Emeril’s, and it’s intimate and cosy and new.’”
He went on to explain how the team utilised a lot of the existing interiors to influence the redesign – paintings on the walls, frosted glass accents and the open-style kitchen all inspired the new-look of the space. “There was a food bar that you would sit at like a chef’s counter, but it was open to the kitchen which was quite noisy. So, we took away the food bar, and put in a huge piece of soundproof glass -14 ft by 44 ft! And in doing that we have kept the open kitchen design but without the sound issues.”
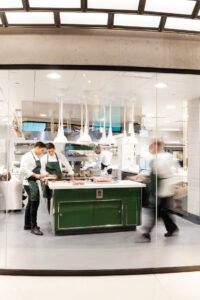 We discussed colours – did he retain the same hues or go for something different? “The colour palette shifted from orange wood, tans, white and light grey, to darker greys, slate grey and we also incorporated the green that was on the original outside of the restaurant. The wood colours changed to dark walnut and espresso brown to warm it up.”
We discussed colours – did he retain the same hues or go for something different? “The colour palette shifted from orange wood, tans, white and light grey, to darker greys, slate grey and we also incorporated the green that was on the original outside of the restaurant. The wood colours changed to dark walnut and espresso brown to warm it up.”
Atmosphere is key at Emeril’s and, along with the design and the menu, music has played a really important role in creating the vibe that E.J was after – being in New Orleans, how could it not? Swinging blues from the deep south is what features heavily and draws the entire atmosphere together.
In addition to the music, E.J. made a conscious decision to ensure the interior design of the restaurant left scope for additional décor. The team were keen for the interiors to be able to reflect the menu and the seasons, so E.J. brought in a local florist: “I’m sure there are more flowers around this restaurant, to the delight of my sweet mother, than anywhere in this city. Because the room is walnut, black, dark grey, and brown, it provides a foundation, a base. We utilise seasonality through the flowers, and this is also how we tie in the design of the whole space to the menu. It allows us to bring out some of the colours of the season, whether it be in the autumn when oranges and yellows are in or in the springtime when we bring whites and pinks and green – guests might see it on the on the dish, but then it’s also sat in the in the vase on the table next to you and in the arrangement in the bookcase.”
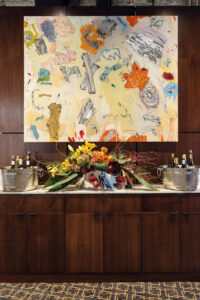 The full experience of the space is clearly so important to E.J, and I wondered what it is he would like a guest to feel when experiencing Emeril’s for the first time, and his response just effused a sense of joy: “I want them to have butterflies of excitement, to look and feel pure excitement about what they are about to experience when they walk through the door. It’s so thrilling to watch someone else take part in something that you have spent so much time creating.”
The full experience of the space is clearly so important to E.J, and I wondered what it is he would like a guest to feel when experiencing Emeril’s for the first time, and his response just effused a sense of joy: “I want them to have butterflies of excitement, to look and feel pure excitement about what they are about to experience when they walk through the door. It’s so thrilling to watch someone else take part in something that you have spent so much time creating.”
And his plans for the future? Growth – and continued enjoyment of his city and the F&B experience he has created: “Our restaurant has been around for 34 years, so I want to have it around another 34 years. Being in New Orleans and being a chef in New Orleans is such a joy and I see myself doing that for the rest of my career. So, my plan is to just continue to evolve and change. I want to cultivate an environment where we become a breeding ground for talent in New Orleans and [can] cultivate young cooks into exciting, talented, passionate, and driven individuals. Whether they stay with us in our restaurant group, go out and do their own thing or go and work for someone else, I hope there’s always a part of them that remembers the good times here in the restaurant. And for our guests? I hope that we can continue to provide an ever changing, meaningful experience to them.”


