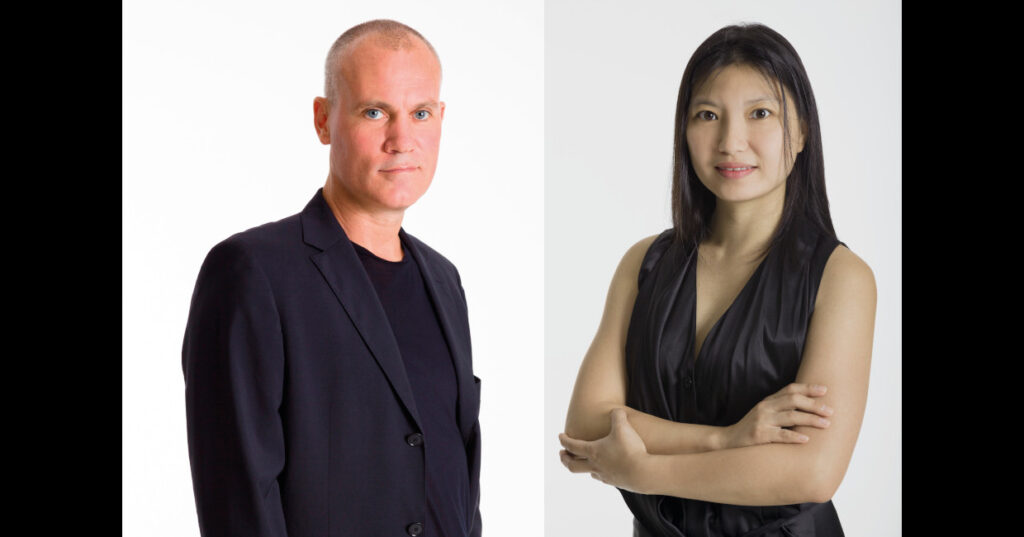An interior architectural design company focusing on the needs of the hospitality industry, Silverfox began its life in 2007 when colleagues and friends Patrick Waring and Susan Heng made the leap to launch their own studio. Vicky Lewis was keen to find out what made them decide to specialise in F&B design.
The Silverfox back catalogue of projects reads like an interior designer’s dream sequence of F&B creations. With completed designs that include Fatt Choi in Singapore, The Aubrey and Man Wah at Mandarin Oriental Hong Kong, Embu at Mandarin Oriental Singapore, and with completion nearing on Gordon Ramsay Pub and Grill at The Londoner Macao, it is clear this forward-thinking design studio is excelling at its craft.
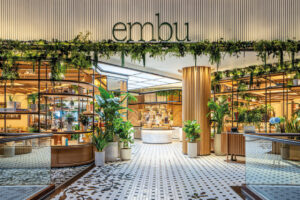
With Patrick and Susan hailing from opposite sides of the world, how did this partnership come about? Patrick moved to Singapore in 1992 and they met whilst working at Wilson & Associates where Patrick became Deputy Managing Director and Susan was Design Director. They both enjoyed the process of working as a team and made the decision to set up in a partnership at Silverfox Studios in 2007.
Patrick said: “We designed and managed multiple projects all over the world together at Wilson & Associates for many years and enjoyed the process of working as a team, it was therefore a natural transition from that environment to our own business. The main point of difference being a desire to maintain a hands on, more design-oriented approach which is only really achievable with a more boutique sized firm.”
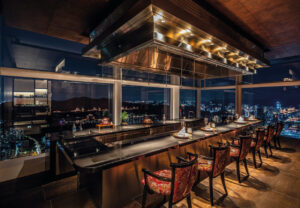
I was keen to find out how the organisation works and about the ethos of the studio, Susan shared how important the whole team are to the projects: “Our office functions as one team, with specialists in various aspects of hotel design such as CGI’s, FF&E, or project management. Our people all play a vital role in our success, everyone plays a part in the design process, be that early big ideas, concepts and design narratives, or the development of those ideas into buildable solutions. Our design process weaves around technical needs and the Hotel’s operational function. We have worked with many of our clients on multiple projects and so have an understanding with them on how to push the project to create interest and a difference but while keeping that work within the parameters of the brand.”
F&B specialism
Patrick and Susan decided around 12 years ago that Silverfox would specialise in F&B design within the hospitality sector and this commitment was born out of a passion for integrating kitchens, graphics and lighting. Susan explained that their affection for this field is driven through the drama and excitement that can be created through design: “Each project has its own signature and has a theatrical edge. For example, The Aubrey at the Mandarin Oriental Hotel Hong Kong has a design narrative which ties the central character, Aubrey Beardsley to his passion for Japanese Ukiyo-e woodblock print artwork, how that influenced the art nouveaux and the arts and crafts movement in the 1880’s.”
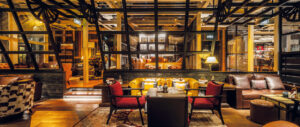
I was keen to find out how the team tackle the challenge of creating multiple F&B outlets within the same hotel or across a brand – how do they create individuality within each? Patrick explained: “While working with Mandarin Oriental we have shaped an approach to the design of their 3 Meal Outlets which differs from project to project but also have a connecting emotional “feel”. The Bay in Dubai, and Embu in Singapore are very different but also share the same DNA. These outlets, as well as other Mandarin Oriental 3 Meal outlets such as our project in Florida US, and in Cairo Egypt, have all used a strong connection to outdoor space. We blur the boundaries between the indoor and the outdoor, sometimes we use structures within the space that mimic loggia’s, verandas, or patios. Decorative standing lamps, back lit skylights and indoor planting follow through the concept.
“At the Mandarin Oriental Shenzhen we worked on all the F&B at the top of the tower at levels 77, 78 & 79. A total of 5 outlets and the function/pre-function areas. The fine dining Japanese outlet “Rin” is a simple series of Japanese Private Dining Rooms, each with a single finish for the walls, ceilings, and floor. This very exclusive dining venue caters purely to private parties. At the top of the tower, we designed a bar which is quite a distance from the arrival lift lobby. This remote location gave rise to the concept of an attic roof top warehouse in the prohibition era, with corridors and decks for storage which immerse the guest into the narrative as they journey through the corridor arrival experience.
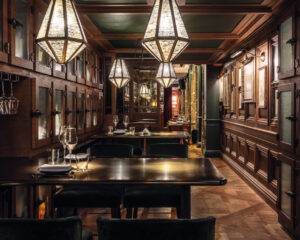
“The approach to designing a Branded Hotel versus a specialty restaurant is very different. A Hyatt centric, Hyatt Regency, and a Hyatt Andaz have individual needs for the design of public areas and guestrooms and require a set of operational standards which are unique to that brand. However, specialty restaurants within these hotels can have a life all of their own and can venture away from the brand. We have all seen a desire for hotels to offer immersive concept-driven restaurant experiences and often this means going away from hotel design and towards a more stand-alone offer.”
The design process
So, with such a skilled team in place, how does the design develop from initial idea to completed project? Well, something that makes Silverfox’s approach a little different is their use of 3D modelling. The team told me about the process: “A big part of our design process is drawing very accurate 3D models. When these models are approved, they are used by our CAD department who dissect and elevate the model, also details are configured with integral lighting and M&E information,” explained Susan. “So, allowing for enough time within the programme to create these ‘as built renderings’ is important. Working closely with the client’s project management team, the operator as well as the contractor is vital for a successful outcome. Shop drawing reviews and document cross-checking forms a big part of our management process as do a lot of conference calls and on-line meetings. When the project is on-site, we have periodic visits to confirm samples of finishes, mock ups of sections of wall and ceiling details as well as any custom-built bench or booth seating. At the completion of the project, we are on site to assist with the placement of furniture, art, and accessories, and to direct any mural painting.”
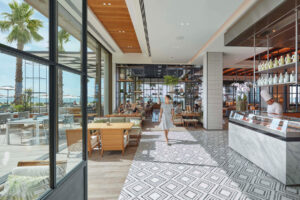
I was keen to find out how the team tackle issues of sustainability within their process – be that through production, materials chosen or other methods. Patrick explained: “We are all very much invested in using reclaimed materials, certified LEED products and we are always pushing for modern technology to be used by the developers to limit climate impact. The use of water purification taps in guestrooms limits plastic and bottle waste, the use of refillable soap dispensers is now common practice and sensors to switch of A/C and lighting is now normal. The main driver for sustainability is still down to the amount of energy used in the hotel, and so to have a solar skin on the façade of the building to help power some parts of the project or to use vertical bore hole technology, especially on green field sites is on the minds of not only the developers but also a part of a legislation debate by those in a position to implement such strategies.”
And next?
I asked Patrick and Susan about what is coming up for the studio – what projects are in the pipeline for this talented team? Patrick told me about some exciting designs that are coming to fruition: “We are in the process of designing the architecture and interiors for a series of small buildings within the landscaped garden areas of a large mixed-use complex in China. The buildings will house function areas, as well as pop up kitchens, bars and covered outdoor lounges. The design approach for this aspect of the project is therefore related to the use of space, to the overall aesthetic of the development and to the landscape.
“We are on-site with the Thompson Hotel in Shanghai, at the 2010 expo site, as well as a Hyatt Centric in Xiamen China and in Kuala Lumpur Malaysia. For these hotels we are designing the entire project including all guestrooms and public areas. We are also on site at the MGM Macau with a very exciting high end Chinese Restaurant concept. We have just opened the “Broadway” bar and restaurant at the Palace Hotel Abu Dhabi, where we are also on site for an exciting new Concept Restaurant called ‘Strawfire’.”
So, keeping busy then! Never a studio to wait for the next project to land in their laps, Patrick and Susan are always on the lookout for the next experience and for opportunities to grow the studio. They told me: “We enjoy working with old friends within the industry, be they clients, operators, or fellow consultants. All of us invest so much time doing this we must enjoy it. So, looking forward we want to grow that base, add to our pool of talent and to our contacts, vendors, and craftspeople in the supply markets. We wish to offer growth opportunities within Silverfox, and to this end we are looking to nurture and develop potential in those within the team, and to those who want to join the team. Also going forwards we are in the process of looking to collaborate with industry leaders in the sustainability aspects of hospitality design, we all have to step up to this plate and take responsibility, we simply do not have a choice.”


