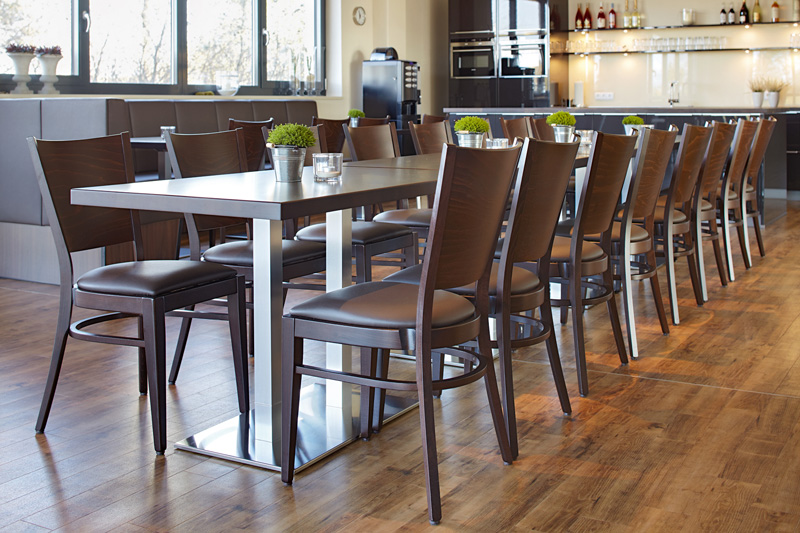Hospitality furniture specialist, GO IN, has launched a new, interactive 2D Room Planner, making it quick and easy to plan the optimum seating layout for virtually any room. Online users can create a plan view of their room, determine the best combination of tables and chairs for the space, and generate a PDF file showing the finished design and a list of the required furniture via a dedicated website.
The 2D Room Planner allows users to create an accurate scale plan view of the room. Walls can easily be moved, partitioned or shortened. Restricted areas, where furniture can’t be placed, can be created to define the entrance space, coat racks or service stations within the restaurant. This function – particularly useful for start-up enterprises – also makes it possible to define the routes taken by staff moving between the bar, service stations or the kitchen.
Using a drag-and-drop function, various table-chair combinations can be positioned within the room, turned, moved and multiplied. The 2D Room Planner allows the integration of a wide range of table and chair combinations, from round and square to mixed table sizes. Inbuilt logic in the innovative tool automatically calculates the minimum distance between each table-chair group and from walls and pre-defined restricted areas.
The complete design concept can easily be saved and sent as a PDF file. Behind the scenes, the 2D Room Planner works out exactly how many tables and chairs are required for the guest area.



