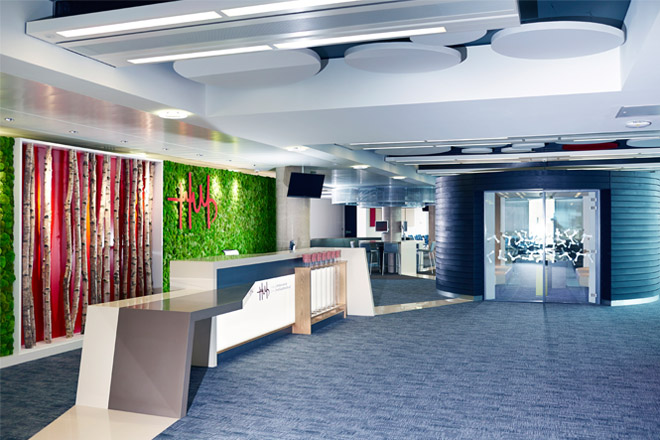The new Life Sciences Hub in Cardiff Bay, Wales, is part of the Welsh Government’s strategy for the growth of the Life Sciences sector in Wales. This is a co-working concept to stimulate interaction, innovation, networking and collaboration with the objective of facilitating jobs and investment.
Paramount Interiors was appointed to undertake the design and fit-out of the Life Sciences Hub Wales at the location in Assembly Square and decided that a part of the solution to the brief – aimed at the whole of the Life Sciences sector, including academic, business, clinical and fund-raising organisations – was to create inspiring settings where ‘people and ideas can collide”.
The project was started from a clear floor area where the only restriction in the design was working with an existing chilled beam system. With previous experience of projects on other levels of the building, Paramount had a good idea of what was achievable in terms of design to realise the Hub’s aim.
Highly bespoke designs and hi-tech materials were implemented into the design including the supremely flexible solid surface HI-MACS® – a natural stone set in an acrylic matrix that can be visually seamlessly joined and thermo-formed into practically any three-dimensional shape.
The reception area creates a stimulating ambiance for staff and visitors and includes a polished stone and HI-MACS® Toffee Brown welcome desk, as well as ‘scaled-up’ test tubes and back-lit panelling. The entrance to this area is eye catching with a preserved moss wall, silver birch timbers and the Hub logo. The tree area is encased with 6mm HI-MACS® in Arctic White, while all other HI-MACS® components are formed from 12mm panels.
The reception area leads off to areas of activity and collaboration – a coffee bar, soft seating areas and a main feature for encouraging discussion and the sharing of ideas; a Multi Media Pod, a bespoke element giant-iPad-like which was designed to be integrated into a HI-MACS® table top with part of the top and the return leg in Midnight Grey.
On the supporting leg of this intriguing interactive table HI-MACS® has been again used in Lemon Squash colour. Adjacent to this exciting zone is a presentation area in auditorium style with a full AV broadcasting facility.
On the other side of the floor is an open plan work area surrounded by meeting rooms designed to foster collaboration with a combination of informal, open ‘drop-in’ one-to-one areas and a boardroom with splendid views over Cardiff Bay.
The Life Sciences Hub name and logo are displayed throughout the scheme along with large graphic wall coverings displaying cell structures and other scientific imagery.
The entire design, including careful selection of materials like HI-MACS®, succeeds in creating a focal point for businesses offering visitors, clients and staff an inspiring work setting with the latest technology – making the Life Sciences Hub an extremely pioneering project.



