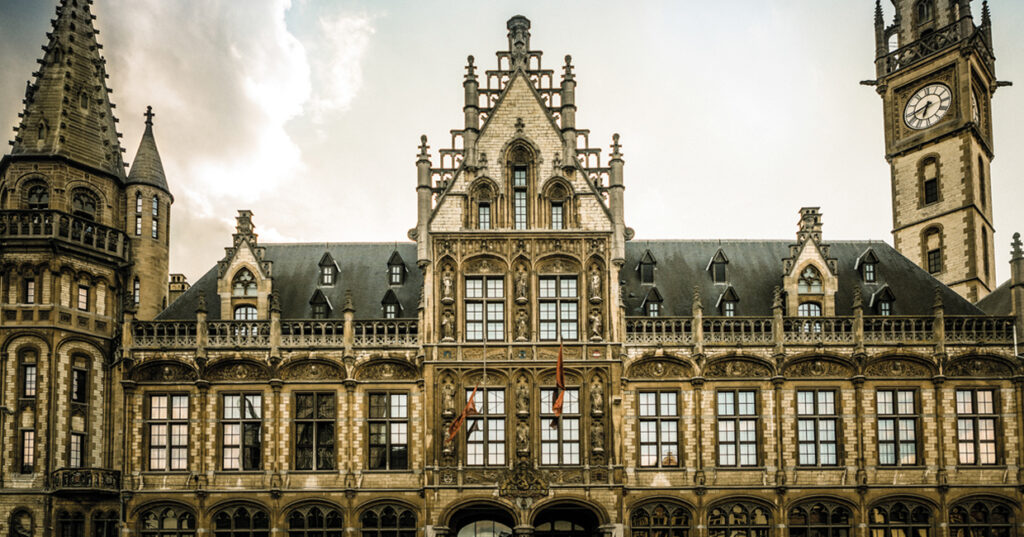1898 The Post occupies a fittingly quirky location in the upper floors of Ghent’s historic post office building. Built between 1898 and 1910, the stucture was designed by architect Louis Cloquet in collaboration with Stéphane Mortier for the 1913 World exhibition.
Its eclectic style, with neo-Gothic and neo-Renaissance influences, echo the beautiful façade of the Gildehuis der Vrije Schippers along the Graslei Canal.
Geraldine Dohogne, lead interior designer on the project, naturally wished to retain as many of the property’s original features as possible. “When I design interiors, I always get inspiration from the country, culture and existing building (if there is one),” she explains.
“Originally a post office, constructed in 1898, I decided to keep all existing elements of the building I could, such as the windows, old wooden doors, staircases and blue stones”
“Originally a post office, constructed in 1898, I decided to keep all existing elements of the building I could, such as the windows, old wooden doors, staircases and blue stones. I then decided to work with old techniques and source lots of antiques from that period in the area of the project.”
The 38-key property is certainly brimming with character, unveiling hidden aspects of itself as guests make their way through. This experiential aspect of the design was highly important for Geraldine, though the usual constraints that come with a Listed property forced her to be even more creative with the space available to her.
“I think that the major element of this project is the emotions the guests receive throughout the design – every step in the property is a discovery, from an entrance in a small garden, to a door opening on a stunning staircase and then on arrival at The Cobbler,” she says.
“The main challenge was at the start of the design process; as I was working with a Listed building, I couldn’t create all the spaces I would ideally like to – instead I had to create interesting spaces within certain building constraints. You have to use these constraints and turn them into an advantage, for example if there was not enough space for a room on one level, I turned it into a mezzanine room.”
Despite theses challenges, the hotel’s guest accommodation and public spaces offer a decidely warm and comforting feel, enhanced by glorious views over Ghent.
Serving up a buffet breakfast and light dishes for lunch and afternoon tea, The Kitchen is a welcoming space with an open fireplace, while the hotel’s bar, The Cobbler, harks back to another time, aided by muted tones, plentiful artwork, and its stunning views of the city’s historic spires.
The guest rooms recall the property’s former use as a post office, with names such as ‘The Stamp’, ‘The Postcard’, ‘The Letter’ and ‘The Carriage’. Blessed with high ceilings, the rooms feature dark green walls and antique furniture in line with the property’s 19th century architecture. A natural, earthy palette forges a sense of place, as well as creating a homely feel for guests.
“Blessed with high ceilings, the rooms feature dark green walls and antique furniture in line with the property’s 19th century architecture”
“I want guests to feel a warm and cosy atmosphere, as if they are in their own home from home,” Geraldine explains. “Every detail counts to achieve this, from colour palette, to fabrics, up to the antiques and the flower selection in every room or common area. It’s the combination of all this that makes it a unique environment.
“This building was an old post office so you can find plenty of references to that activity: old plans, pictures, objects, also lots of references to the city of Ghent. I also sourced all the furniture and based the colour scheme (studio green) on that period too. Ideas such as the Honesty Bar in one of the towers was also taken from that time period.”
With many of Ghent’s prime attractions just moments away, along with an array of the best restaurants and cafés, 1898 The Post offers visitors a stylish spot from which to enjoy this atmospheric Flemish City to the full.



