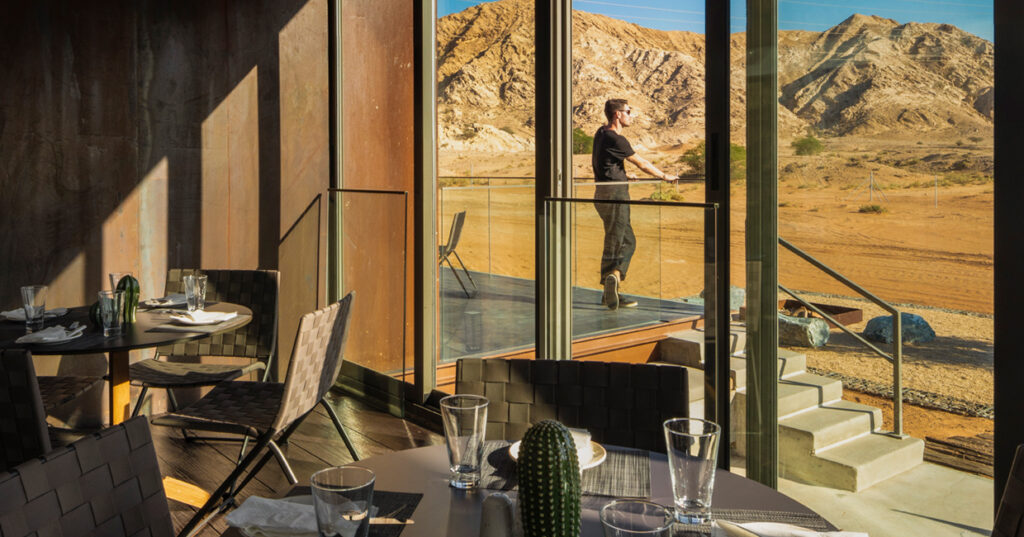Lying at the foot of Mount Alvaah, amidst the crimson desert landscape of Mleiha, Al Faya Lodge represents the vision of architect, Jonathan Ashmore, and his Dubai and London-based practice, ANARCHITECT.
Two single-storey 1960s buildings – formerly a clinic and grocery store – have been reimagined as a contemporary boutique lodge and restaurant, complete with a newly-built saltwater spa building.
The architectural and interior interventions intentionally contrast with the original buildings, creating clearly defined thresholds and a juxtaposition of old and new. CorTen steel, for example, emphasises the additional new layers that have been introducted to repurpose and extend the spaces.
As well as aesthetic concerns, ANARCHITECT’s choice of materials was also guided by the harsh desert environment. CorTen steel, teak hardwoods and plastered-render offer a subtle tonal change and texture to the buildings which are intended to mature with timeless longevity in response to the impact of the climate.
“Desert conditions present extreme heat in summer with intense and prolonged sun exposure, so it is important to consider these factors when first designing the form and mass of the building and secondly the selection of suitable and robust materials which go hand in hand,” affirms Jonathan Ashmore, practice principal.
“Desert sites are exposed to all the elements and not just sunlight. The elements also include driving rain, sand storms and low-temperatures at night. Locally sourced stone or concrete construction provide heavy thermal mass to deal with these extremes with regards to temperature fluctuations.
“Surface materials like Corten steel and secondary structure materials like robust hardwoods and aluminum were also explored to add refinement and precision to the design, particularly for over-sailing roofs, shading elements and also terrace decks raised above the level of the sands.”
Al Faya Lodge, formerly a grocery store, incorporates a dining area, reception room, library and roof terrace, along with five bedrooms – each of which feature a skylight for star-gazing.
Selecting the right furnishings for these spaces required a great deal of consideration, and in fact ANARCHITECT opted to create its own collection of furniture.
“To respond to the project’s limited scale and to create a contextual narrative, we designed a bespoke furniture collection of pieces which would suit the small interior spaces and resonate with the overall architecture and materials of the project,” explains Jonathan.
“To respond to the project’s limited scale and to create a contextual narrative, we designed a bespoke furniture collection of pieces which would suit the small interior spaces and resonate with the overall architecture and materials of the project”
“The pieces are unique to the project and provide the visitors with an overarching experience which combines luxury and dining – from the architecture and interiors to the very furniture pieces within the lodge.”
These bespoke furnishings include a sofa, lounge chair, stool, coffee table, side tables, credenza and a writing desk. Embodying ANARCHITECT’s signature clean lines and focus on materiality and tactile modernity, the pieces make use of stone, leather, precise metal and natural wood. Within the five luxurious bedrooms are high end en-suite bathrooms, luxury beds and the finest linens.
For the outdoor colonnade, roof terraces and the private terraces of each bedroom, ANARCHITECT has curated solid teak furniture pieces from a series of collections by RODA Italy.
Specifically designed and manufactured for outdoor use, these pieces also evoke beautiful architectural detailing and a natural materiality which the practice felt complemented the overall project and paired well with the modernist character of its own bespoke interior collection.
On the opposite side of the property, the restaurant has been built on the footprint of a redundant 1960’s clinic and now houses a visitors’ reception and the restaurant dining room within a new CorTen extension.
“On the outside, we have introduced contemporary architectural interventions which provide additional internal space and also protect the original building from the adverse weather conditions such as extreme sunlight, wind, rain and sand storms,” says Jonathan.
“They also bring back the authentic Emirati experience of a life lived in between the indoor and outdoor spaces, as the interior spaces can all open up to the outside in the better weather months.”
The dining room itself features a clean, modern aesthetic. Floor-to-ceiling windows, with views over the prehistoric rock formations and desert landscape, ensure that the space is deeply connected to its surroundings.
Indeed, Al Faya Lodge as a whole captures this notion of harmonious co-existence perfectly. The indoors-outdoors connection has been preserved throughout the property, whilst considered and contextual material choices protect and preserve it in the face of the elements. ANARCHITECT’s architectural and interior modifications are not obtrusive, yet create a visually interesting juxtaposition between old and new.
Together with its historical petroleum pump, Al Faya Lodge carves a distinctive, one-of-a-kind presence for itself within the sparse desert landscape.



