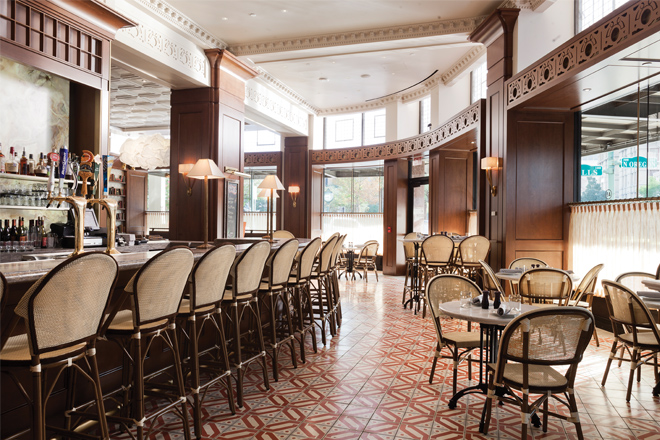Located in downtown El Paso, Texas, Anson11 is a dining experience dedicated to Anson Mills; the military man, the gentleman and legendary food connoisseur. Situated in the Anson Mills building – one of the largest all-concrete structures built back in 1911 – Anson11 is designed to both revitalise its surrounding neighbourhood, as well as re-establish its location as a historic monument.
Interior designer Juan Carretero built upon the form, ornamentation and strong verticality architect Henry Trost created for the structure, while adding a touch of contemporary flair.
He wanted the bistro to reflect a sense of antiquity in honour of the late Anson Mills by restoring some of the old architectural detailing.
“The first time I ever visited the derelict space, one thing caught my eye immediately,” says Juan. “The clerestory of tile windows in the facade had a very interesting eggplant coloration that was intensified into different hues of mauves, purples and lavenders when the sun hit them.
“I”knew right away that this was going to be the colour of choice to use as part of the identity of the restaurant, and the glue that would bond the two restaurants upstairs and downstairs together.”
The layout of the restaurant posed something of a challenge, as the total area was rather large and split into two tall levels – making circulation between kitchen and tables long and inconvenient. Juan thus made the decision to divide the restaurant into two different experiences, with a more sophisticated, elegant venue upstairs, and a more cosy, relaxed bistro and bar downstairs.
“Anson11 was conceived as Mr. Mills’ house,” explains Juan. “The square footage was pretty vast so I decided from early on that we needed to split the whole area into different rooms that would serve different purposes, each with a different mood, lighting and overall feel so that the experience was similar to that of a residence in which each room has a distinct purpose.”
Bold, yet traditional mouldings frame the various areas throughout the restaurant, giving space to dark mahoganies, eggplant and warm neutrals. More intimate spaces are treated with dim lighting and dark textured fabrics, while the more public spaces – such as the outdoor patios and bar – include fun, light decorative walls, painted orange and white cuban floors, alongside khaki and linen textiles.
“Fred, the architect of record for the project, and I were very respectful of all the existing architectural elements of the building,” Juan explains. “The original brass mailbox chute upstairs is an example of a feature we couldn’t move – we happily worked around that. You can’t buy age or patina, so the more you embrace from the past, the more truthful and richer the design is.”
Another key attribute of the restaurant is its striking and varied artwork, which was commissioned out to local and international artists. Emphasising the contemporary twist to the restaurant, neon lights are intertwined with a famous photograph of Mr Mills.
The restoration of this remarkable building and the opening of its ground-level restaurant not only feature a considered and innovative use of design but, perhaps most importantly, have brought back life to this otherwise neglected part of El Paso.



