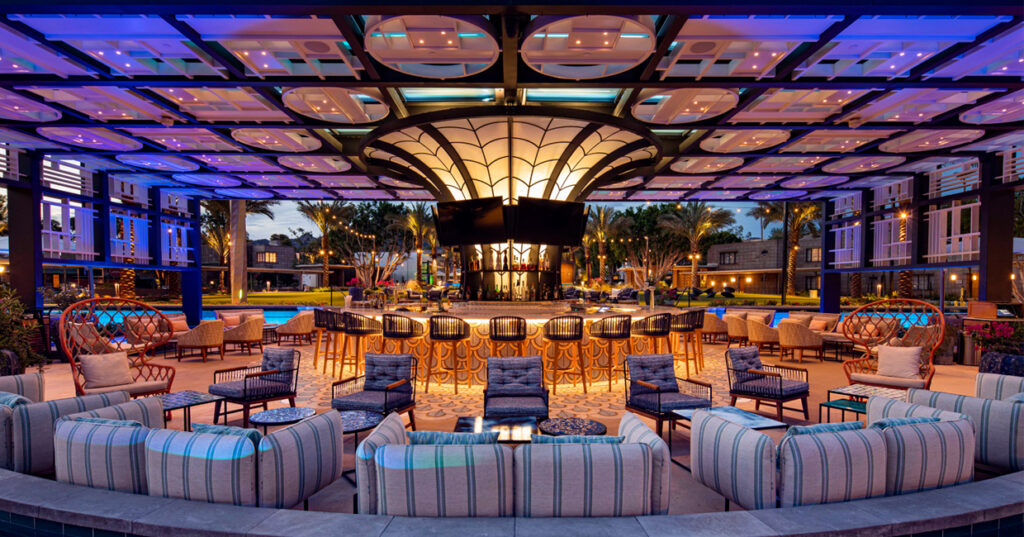The multidisciplinary NYC-based team behind Virserius Studio has worked alongside PHX Architecture to reimagine this historic hotel, elevating it for the 21st century while preserving its emblematic architectural roots.
Originally opened in 1929, the Arizona Biltmore, a Waldorf Astoria Resort, is heralded as something of an architectural masterpiece. The property was designed by Albert Chase McArthur, a protégé of celebrated architect, Frank Lloyd Wright, who consulted on the project alongside him.
Having exchanged hands multiple times in the ensuing years, and having played host to a plethora of famous names – from Marilyn Monroe and Frank Sinatra to Ronald Reagan and Barack Obama – the property has just undergone a major $70m renovation to preserve its glamour and appeal for the 21st century and beyond.
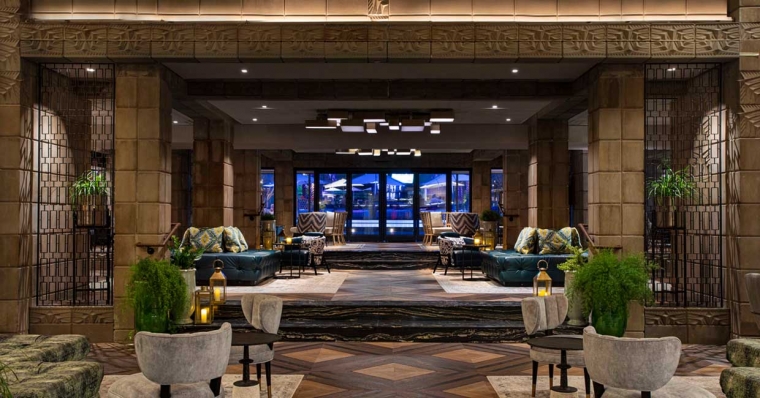
Though many of the original elements of the Biltmore had been modified or eliminated over the years, Frank Lloyd Wright’s much-lauded prairie architecture has mostly been retained throughout. There are nods, too, to American Art Deco influences throughout the space, as seen in the various geometric patterns.
For Virserius Studio and PHX Architecture, it was crucial to preserve the respective legacies of Wright and McArthur, while ushering in a new chapter for the resort. The property’s accommodation and public spaces have thus been mindfully reimagined, alongside entirely new additions such as The Spire Bar and the Tierra Luna Spa.
Saguaro Pool
“The adults-only Saguaro Pool was created as part of the designer’s master plan,” comments Virserius Studio’s founder and principal, Therese Virserius. “As Wright was known for his ornate stained glass and mosaics, we designed Italian mosaics which illuminate the bottom of the pool, while the magnificent limited-edition sculptures along the cabanas of the adult pool are by Italian manufacturer Bisazza. Each private cabana is encased in black steel with geometric patterns.”
Another key element of the space are the living plant walls, which remain green and lush thanks to an in-built water hydration system. As well as being aesthetically pleasing, they provide coolness against the Arizona heat.
The geometric patterns extend into the pool bar, which is lined with tiles that mimic the vibrant colours of nature and the sky.
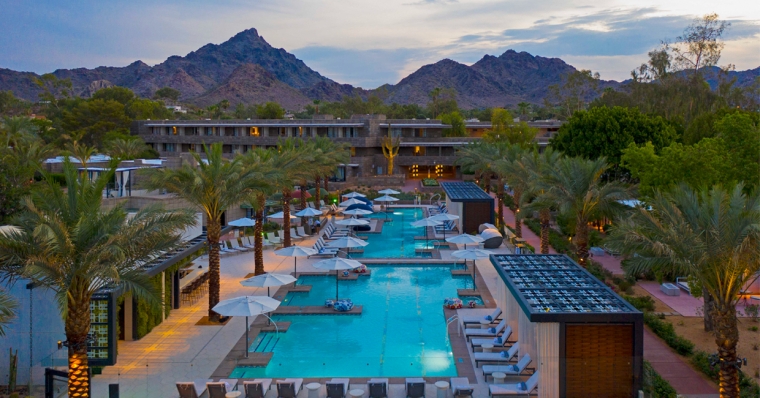
Spire Bar
The Spire Bar’s flower glass centrepiece pays tribute to the stained glass of Frank Lloyd Wright, but is set within a contemporary backdrop. The scalloped mosaic around the bar evokes the golden age of Art Deco, with deep-saturated blues, greens and gold, which stand in contrast to the poured concrete floor.
The organic elements of the curved banquettes are all defined by fire pits and custom-designed Spanish tile, while the fountains that flow around the Spire Bar keep it cooler in the otherwise brutally hot desert.
“Every detail has been thought through,” says Therese. “When it is hot in the summer you are met with shade, misters, greenery and water to cool you down, while in the winter, fire pits, small heaters and beautiful throws keep you warm.”
Wrights Bar
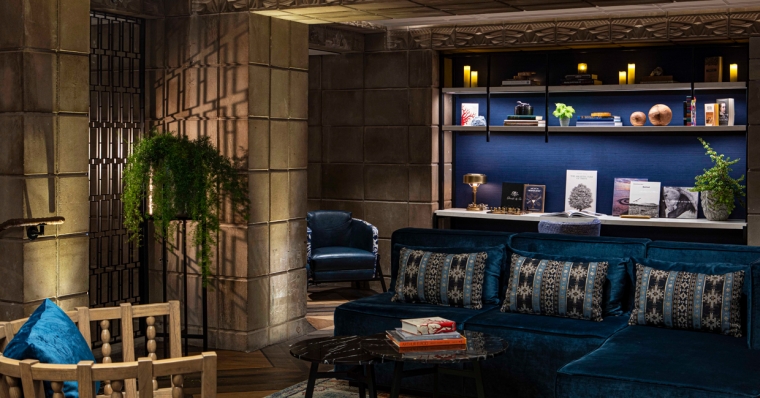
When it came to the Wrights Bar, Virserius Studio played around with beautiful contrasts, focusing on opening up the space architecturally by setting it against the signature Biltmore Blocks. A variation on a textile block first used by Wright, these blocks feature abstracted leaves inspired by the trunks of palm trees.
“We introduced rich, deep colours into the space to create an intimate and segmented experience,” explains Therese. “The space was layered with the use of custom screens, individual living room areas, and sculptural elements in the furniture. We placed contemporary modular sofas in the centre of the floor to provide the flexibility for guests to gather around the various seating arrangements.
“Pay particular attention to the custom parquet flooring tied to the architectural Biltmore Block, and the way it adds warmth. Custom Persian rugs add a bohemian flair, while the geometric patterns and rich tones provide needed layering and depth.
“To finish the look and feel of a modern 30s space for socialising and entertaining, we included jewellery-like light fixtures that draw their design from the Art Deco period.”
Luxury cottages
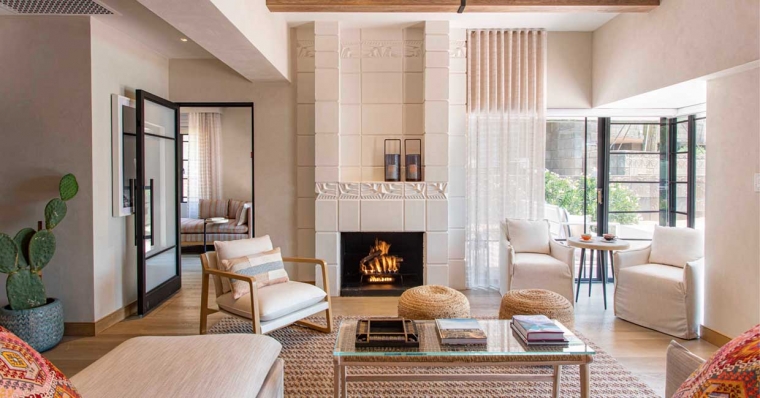
“Our design intent for the luxury guest cottages was to create an atmosphere that truly felt like the home you wish you had,” says Therese. “Taking a master plan approach to the space, the first step was to reorganise it, providing a floorplan that flowed naturally from all angles.”
The living room is awash with earthy colours, woods and stucco walls for a welcoming feel, complete with lighting created by Virserius Studio. Bespoke joinery from Samuel Lawrence Hospitality (SLH) can be found throughout, including for the open shelving units. SLH also supplied bespoke consoles, dining tables, dining chairs and benches.
A verdant corridor leads to the outdoor terrace, which boasts striking mountain views. The plants are maintained by a self-planting trough that cools down the space, which is especially important in the Arizona sun.
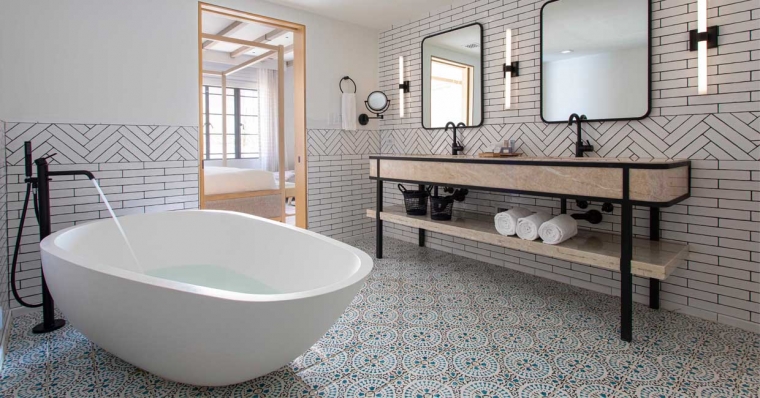
“The design of this space combines both crafty and very tailored elements,” says Therese. “Wright’s signature concrete patterns are beautifully contrasted by woods, while the glass was used to provide both transparency and privacy. Relaxation is the name of the game.”


