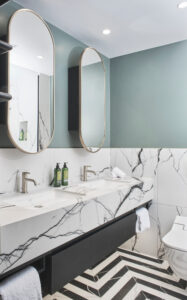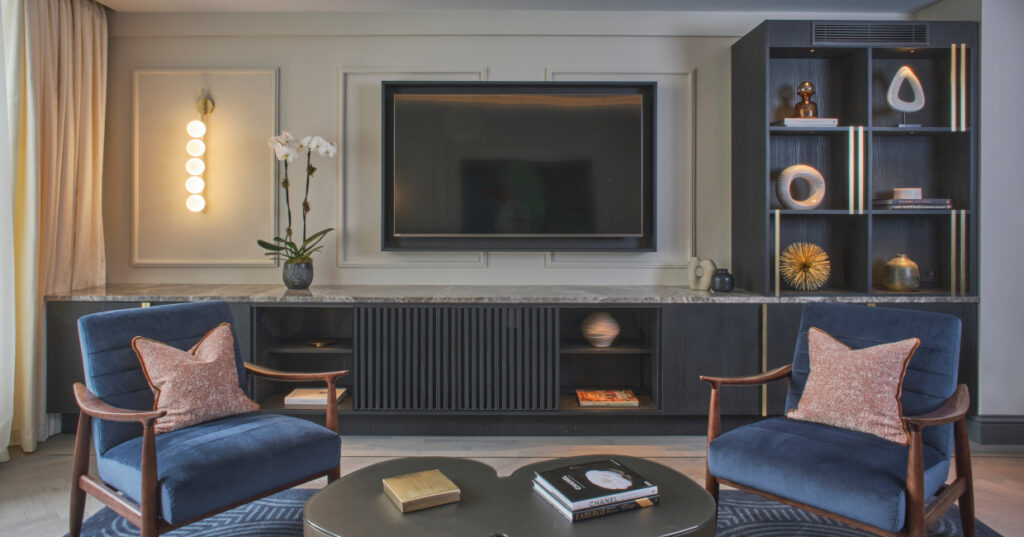Luxury residential and hospitality design studio, Atellior, has completed an architectural and interior design refurbishment at Cheval Hyde Park Gate, one of the Residences within the acclaimed Cheval Collection. The deluxe two-bedroom apartments, while accommodated within a grand 19th Century, Grade II listed building, now exude a comfortable and contemporary ambience where contextual references are subtly infused into the features, materials and colour palette.
 Naturally, the existing structure was to be respected. However, Atellior worked to rationalise existing floor levels in parts and, as structural elements were revealed in the course of the strip-out, adapted its plans to integrate these into the new design. The history and location of the property were all sources of inspiration for the interior concept. Hyde Park Gate was once the site of the mews stables for Hyde Park. This, and the name of the operator, Cheval, fed into the equestrian references which thread through the design. The property is just a short walk away from the Royal Albert Hall as well as the world-famous retail stores of Knightsbridge, and the building faces onto the park itself. This quintessentially London inheritance has been abstracted into the design and mixed with a dash of British-style eccentricity, seen in the decorative asymmetry of block colour to the walls and the placement of asymmetric decorative lighting. Additional inspiration was derived from the distinctive terracotta-coloured bricks of many of the famous buildings in the area, achieving a palette of interior finishes that are layered in detail and tonally connect with neighbourhood.
Naturally, the existing structure was to be respected. However, Atellior worked to rationalise existing floor levels in parts and, as structural elements were revealed in the course of the strip-out, adapted its plans to integrate these into the new design. The history and location of the property were all sources of inspiration for the interior concept. Hyde Park Gate was once the site of the mews stables for Hyde Park. This, and the name of the operator, Cheval, fed into the equestrian references which thread through the design. The property is just a short walk away from the Royal Albert Hall as well as the world-famous retail stores of Knightsbridge, and the building faces onto the park itself. This quintessentially London inheritance has been abstracted into the design and mixed with a dash of British-style eccentricity, seen in the decorative asymmetry of block colour to the walls and the placement of asymmetric decorative lighting. Additional inspiration was derived from the distinctive terracotta-coloured bricks of many of the famous buildings in the area, achieving a palette of interior finishes that are layered in detail and tonally connect with neighbourhood.
Lounges feature a specially designed media unit in dark timber with a marble top, created to fit perfectly into the wall space afforded by each apartment, a deep-stitched sofa and mid-20th Century style armchairs. Upholstery is in rich, earthy tones and parquet on the floor is laid herringbone style. Architectural lighting washes the ceiling coffers giving a glamorous indirect glow while visually raising the ceiling, and wall lights provide punchy focal points.
Each apartment includes a double and a twin bedroom, both of which have bespoke Cheval beds, an en-suite bathroom and a large, fitted wardrobe. Brushed brass details feature throughout. For many guests, however, it will undoubtedly be the double headboards that stand out. As much artwork as headboard, they play to the asymmetry of the rooms while adding a touch of refined glamour.
While intentionally compact and separate from the lounge – it is expected that guests will mostly dine out – kitchens are fully fitted and attractively fitted with Shaker-style cabinetry.
The prevailing aesthetic is elegant and pared back. The apartments are places for guests to fill with their own character and make their home-away-from-home during their stay. Only the powder rooms break this rule with their botanically inspired wall covering, organically shaped vanity mirror and striking hand basins.
Air conditioning and underfloor heating have been fitted throughout, carefully incorporated within the fabric of the building and the joinery. Every new FF&E item was exclusively sourced from sustainable suppliers.
“It is very important when designing long stay luxury apartments to achieve the best possible balance between what you bring in and what you leave out,” says Una Barac, Executive Director of Atellior. “Guests should be able to enjoy their stay in their own way and the design should support, not conflict with, the way they want to make it home, sometimes for many months at a time.”
Mohammed S Alawadhi, Managing Director of Cheval Collection, said: “It was a pleasure to work with Atellior on the refurbishment of our deluxe two-bedroom apartments at Cheval Hyde Park Gate. Their dedication to quality and attention to detail is unparalleled, they have brought a fresh and innovative perspective to this project, and we are confident that our guests will be thoroughly impressed with the results.”



