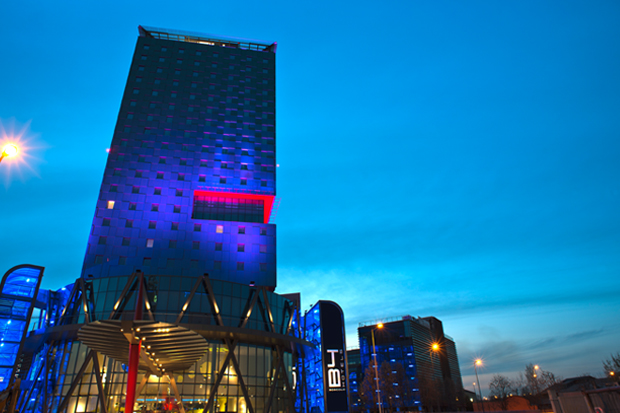The Boscolo Group’s B4 Milano hotel is located on Via Stephenson, within close proximity of the Rho-Fiera and Fiera Milano City trade-fair facilities, along with the future site of Expo 2015. Explicitly created to re-examine and renew established ideas surrounding business hotels, the diverse and otherworldly design of this B4 Hotel certainly supersedes all preconceptions.
With its bold, extravagant spaces and structural forms, the B4 Milano Hotel is symptomatic of an ever-growing shift within the hospitality industry towards experiential venues that go above and beyond merely offering a service to holidaymakers and professionals.
With three subterranean floors for parking and deliveries, a three-floor circular pavilion, sixteen-foot vertical edifice and observation deck, this gargantuan space provided the perfect canvas for high-impact spaces and a greatly diverse use of materials.
Architect Giancarlo Marzorati’s fittingly experimental facade is the first indication of B4 Milano’s idiosyncratic character. The four facades are formed of glass elements, silk-screened with green-blue shades, and adorned with lines of differing widths. On the first three floors, the facade of the circular pavilion is entirely glazed, with the exposed steel cross-structure set outside the glass, and faced with steel-coloured aluminium.
Through use of artfully situated colour-changing LED lighting, however, the structure offers a dramatically altered vista at night. The building’s colourful niches are highlighted – with its red ceilings illuminated from below – to contrast with the colour variations of the rest of the facade and to emit a remarkably atmospheric glow visible from a significant distance.
The creative vision behind the hotel’s interior design was equally as ambitious. Interior architect, Simone Micheli, conceived of the interior space as ‘an architecture inside architecture’, a homogenous realm with ingeniously linked communal areas and an overall fluid, interactive layout.
The lobby, for example, is not merely a welcome point for guests, but simultaneously acts as a gallery, relaxation and play area, complete with reading spaces and virtual stores. Glossy lacquered surfaces in startling red and acid green contrast with the uninterrupted stretch of Luserna stone used for the floor.
The hotel’s conference rooms also conform to this inventive, free-flowing approach to space. In addition to three small meeting rooms over the first and second floors, there is also a large meeting space capable of accommodating up to 450 people. Due to internal sliding walls, this area can be divided into three rooms, with 125 and 200 seats.
The interior schemes of these areas comply with the dominant colours that demarcate each floor, acid green on the first, and lilac for the second, to maintain a sense of uniformity.
The spa, also located on the second floor, is conceivably the centre-piece of the hotel’s interior. The reception area flows into the changing rooms, treatment cabins, sauna, turkish bath, aromatic showers and relaxation area in a creafully considered fashion. Perhaps most striking, however, are the fluid yellow forms which seemingly pierce the ceiling, and create floor-to-ceiling columns. Inspired by sea anaemones and doubling as waterfalls, these modernistic structures epitomise the architects vision of an alternative realm fine-tuned to guests’ needs – both physical and emotional.
In essence, the aspirational design of the B4 Milano harmonises and in some respects anticipates the shifting nature of its locale. Formerly an industrial and commercial neighbourhood, the area is rapidly transforming into a diverse, futuristic district, with advantageous expressway links to and from Milan.



