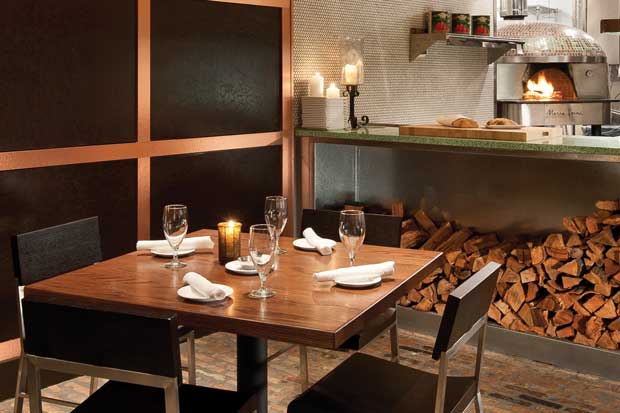Chef Fabrizio Aielli and Griz Dwight from GrizForm Design Architects conquered some design and layout challenges when creating the interior of Barbatella in Naples, Florida. The result is a restaurant that provides an Italian-style haven with two distinctive aesthetics on show.
Barbatella’s two buildings, which are separated by a courtyard, had to have their own standout characteristics while still maintaining design cohesiveness. Instead of a hindrance, the structural differences provided an opportunity to create two distinct spaces that cater to multiple customer groups, such as families and business professionals.
“The project went very well from conception to completion. By putting together the same team we had on the restaurant Sea Salt, we were able to start with a great working relationship and a professional respect. There was a whole lot of trust, and that’s an important quality for everyone to have when working together on a project such as this.”
Griz Dwight
“The biggest challenge for us at GrizForm was to figure out a way to work with these two spaces – how to marry both areas, which have very different qualities,” explains Griz Dwight, principal and owner of GrizForm Design Architects.
“The word ‘Barbatella’ means ‘root’, which we used to develop our design concept. Barbatella’s two spaces share the same construction material roots. One space has a material and colour palette that is bold and dynamic, while the other contains one that is more neutral and toned down.”
GrizForm Design Architects drew on Chef Aielli’s Italian heritage in the design. The dining side has a warm, rustic and homely feel, and is a little rough around the edges with wood tables, brick floors, and terrazzo counters. The kitchen – complete with a copper-clad, wood-burning pizza oven – is open for all to see. Pictures featuring both unknown and celebrated Italians – including Toto and Sophia Loren – enjoying Italian feasts are lined along the left wall.
The bar is sophisticated, as evidenced by her state-of-the-art Enomatic wine-serving technology, and shows traces of traditional Italian roots in the copper bar, longwood communal tables and deep booths. The main focal point of the bar comes in the form of 1400 bright green plaster medallions on the ceiling and walls.
“One of the most striking features inside Barbatella are the ceiling and wall medallions,” says Griz. “They connect the two spaces in a way that is traditional and comfortable, yet contemporary too. The play of light and shadow on these medallions adds depth and texture to the surfaces and is a significant highlight of the design.”
The use of wood and exposed brick has been used to conjoin the bar and dining sides of the restaurant. The fabric lining of the custom-made booths adds feminine and flamboyant qualities that complement the decorative feature of the green medallions, further complementing the family-style traditions of Italian food.
Together, the spaces illustrate two very different styles of Italian architecture – one takes a more practical utilitarian approach, while the other is more flashy and decorative.
Griz comments: “The project went very well from conception to completion. By putting together the same team we had on the restaurant Sea Salt, we were able to start with a great working relationship and a professional respect. There was a whole lot of trust, and that’s an important quality for everyone to have when working together on a project such as this.”



