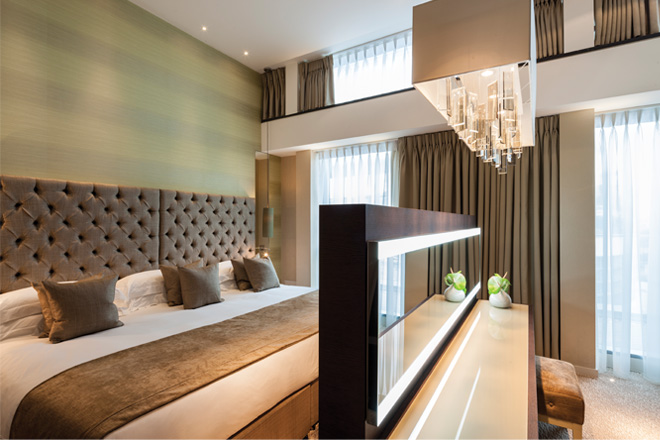Interior architect, Forme UK, has just completed the design and fit-out of Cheval Three Quays – a luxury serviced apartment building for Cheval Residences in one of London’s prime riverside sites.
Benefiting from unparalleled vistas of the river Thames, this new nine-storey building is inspired by the nearby Tower of London and City Hall structures. In order to make the most of this unique locale, Forme UK and 3DReid have come together to create a building with an exceptional openness to the river from both an interior and exterior perspective.
‘We’re extremely impressed with the innovative work behind Cheval Three Quays by both 3DReid and Forme UK,” comments George Westwell, Cheval Residences director. “Every detail has been carefully considered to make sure the property meets the luxury standards synonymous with Cheval Residences.
“Spectacular views of the River Thames, The Shard, the Tower of London and City Hall are displayed through cutting-edge floor-to-ceiling windows and the interior design of each stylish apartment has been imaginatively created with guests’ needs in mind.”
Externally, the building faces the river in a long curve around a striking sculptural pool designed by artist, William Pye, while also retaining an appropriately civic feel through use of a restrained palette of natural materials.
Bringing the outside in, the interior scheme of Cheval Three Quays is inspired by ever-changing reflections from the river, and the mellow play of light against the centuries old stone of the Tower of London.
“Our concept was openness, appropriate scale and quiet luxury,” director of Forme UK, Edward Price, explains. “Our inspiration was the building’s extraordinary location. We set out to produce interiors of exceptional lightness, provide outstanding comfort and flexibility, and jaw-dropping views. It was an extraordinary commission.”
Complete with 159 studio, one bed, two bed, three bed and penthouse-serviced apartments for short or long term rental, Cheval Three Quays fuses British and European influences, with elegant Lyndon sofas and chairs, bespoke leather headboards and Dada kitchens.
Large black and white photographs next to each apartment entrance depict the individual view from that particular apartment in an earlier era, tuning artfully into the structure’s unique locality while also hiding the corridor’s service cupboards.
If desired, the two bedroom penthouses can be combined into one impressive four bedroom penthouse through use of sliding doors. These apartments boast clerestory windows to maximise the views, while dramatic chandeliers suspended from bespoke voile frames from the high ceilings enhance the luxurious feel of the space.
The lobby taps into these same themes of history, nature and luxury – perhaps encapsulated by Barnaby Gorton’s hand-painted murals depicting life on a medieval wharf, which merge gracefully with water features below. Classic leather armchairs, textured Armourcoat polished plaster walls and Tektura wallcoverings combine to create a sense of sophistication, while cream-coloured stone mosaics on the floor and columns reference the site’s Roman heritage.
In order to present a unique sense of character while conveying a high level of luxury, Forme UK has ensured that the lobby features were designed exclusively for Cheval Three Quays. Among these design highlights are a reception desk clad in burnt orange leather with a black granite top, a striking glass chandelier and an over-sized Kappa Lambda rug with a fluid pattern inspired by the river.



