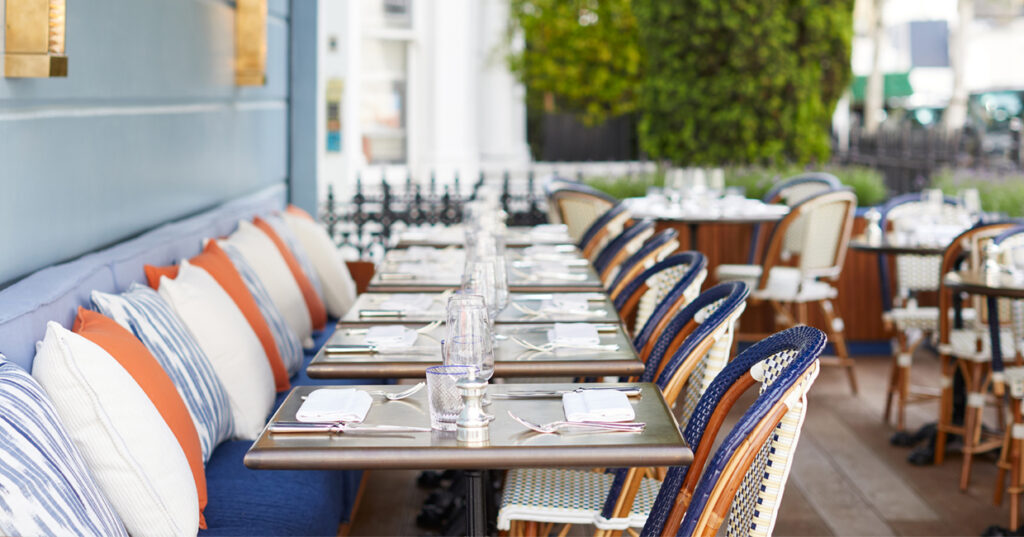Chucs has expanded its London portfolio of restaurants and cafés with its first foray into casual dining. Ideally situated on Old Brompton Road, Chucs Café Kensington brings a slightly different offering to that of the brand’s existing properties in Mayfair, Westbourne Grove, Harrods and the Serpentine, while retaining the same air of 1950s Italian glamour.
“Conceptually we approached the project from a similar starting point, in that the restaurants are all day Italian cafés and are inspired by the splendor and effortless glamour of 1950s’ Italy,” explains Andy Goodwin, co-founder of Fettle.
“We have, however, added additional layering to the scheme. The colour palette evokes the spirit of the Amalfi coast, while the details and finishes are reminiscent of luxury sporting endeavors, from yachts and classic Italian sports cars, to the everlasting elegance of a vintage train carriage.”
The site itself presented something of a challenge in its layout and function. The front of house space within the ground floor is relatively limited, but two large terraces wrapping around the building to both the front and side elevations boost the number of covers dramatically.
“We needed to ensure the planning of the site functioned effectively, allowing the service to flow through the space as seamlessly as possible,” Andy explains. “The existing kitchen space was increased and all existing back of house spaces were improved dramatically to allow the operations team to deliver a much-improved service and quality.”
Another key consideration for Fettle was catering for both the café’s takeaway and sit-down service, as well as its day to night offering. “The space on the ground floor needed to be designed in a way that allowed enough space for people to queue in the room, whilst allowing for a comfortable dining experience,” says Andy. “To assist this, we designed two booth banquettes to the rear of the room that allow service to flow past these seats easily whilst protecting the diners eating here.
“As the space functions both throughout the day as well as into the evening we worked hard to provide a variety of seating options. We included the booths mentioned before, straight banquette sections that provide flexibility as well as bar seating and finally a number of freestanding tables on the terrace.”
When it came to the interior palette, Fettle opted for oak panelling with a reddish stain on the walls, bringing to mind the teak used in classic car dashboards and on the decks of yachts. At low level, the panelling is tongue and groove, whilst above dado height the timber incorporates inset panels of antique mirror and Pierre Frey’s striking Yangzi Ocean wallpaper. Higher still, the panelling is inset with hand-painted high gloss blue painted timber panels.
A dark-stained, original face timber floor in the main space transitions into a bespoke patterned marble floor in-front of the bar, which continues to the rear of the room. Fettle used a striking mix of black, white, pink and yellow marble to create this pattern, referring back to the main colour palette.
The signature feature within the space is a curved, marble-topped bar with an angled oak undercounter. Above the bar hang three oversized burnished brass and opal glass pendants, while the timber-framed back bar incorporates ribbed antique mirror panels with timber and brass shelving.
From freestanding banquettes in striking petrol blue leather, to arm chairs upholstered in a pale-yellow fabric inspired by classic Italian dining chairs, the volume of bespoke furnishings within the space is highly impressive and is, Andy explains, testament to the close partnership Fettle was able to forge with the client.
“Working on a new scheme and particularly with a new client is always an enjoyable and rewarding experience,” he explains. “Our thinking and aspirations for the space were very closely aligned with the client teams within this project and as a result the process itself was relatively straight-forward. This afforded us the time to work closely with the client to develop many bespoke items for the project and review prototypes and their construction to ensure these both matched expectations and were produced to the highest quality.
“We designed bespoke lighting in the form of large feature pendants as well as bespoke furniture pieces including dining chairs, bar stools, banquettes and external benches that really make the space come alive. We also developed a bespoke patterned marble floor to the rear of the café and a signature mosaic flooring piece to the entrance space. These details are what make the scheme and differentiate it from other offerings locally.”
The outside terrace completes the restaurant’s offering, sitting sympathetically alongside the interior with its new timber deck in a warm reddish tone. Fettle has designed a traditional tile pattern that aligns with the property’s existing architecture, executed in a vibrant colour palette of blue, white, yellow and pink tiles for a colourful feature area.
Outdoor benches – complete with loose blue seat pads and brightly coloured scatter cushions – have been paired with Brebant Maison J. Gatti rattan dining chairs clad with a blue and white weave. Ceramic heaters and burnished brass wall lights ensure the terrace is a year-round fixture in the restaurant’s expansive offering.
Photography by Helen Cathcart



