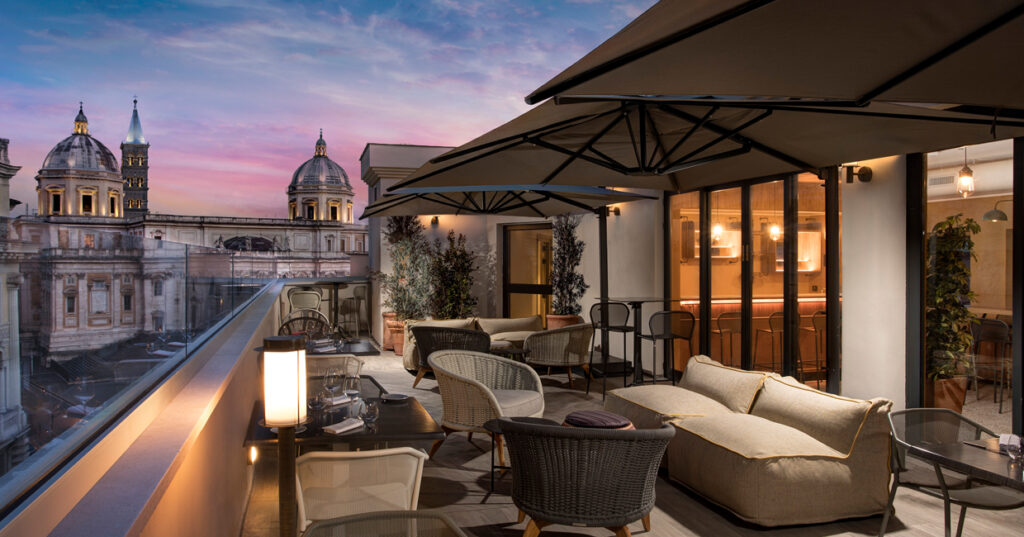THDP was inspired by the unique rhythm of Rome’s iconic Rione Monti neighbourhood when it came to the interiors of this new 133-key hotel.
The hotel profits from superb positioning in Rome’s ancient Rione Monti district, overlooking Piazza dell’Esquilino and within walking distance of many of the city’s historic attractions. At one time a densely populated and impoverished area, today Rione Monti’s narrow medieval streets, alternative shops, chic cafes and wine bars give it a unique charm and authenticity.
This eclectic feel was the framing inspiration for THDP studio, London, when it came to designing the hotel’s interiors. Studio owners, Nick Hickson and Manuela Mannino, collaborated with THDP designer and Rome resident, Simone Bretti, and architect and former resident, Francesca Benedetti, to create an authentic dialogue with the city.
The hotel itself occupies two interconnected buildings, one of which was formerly the Commodore hotel and the other the headquarters of Reale Immobili – the insurance company that owns the properties. This was an adaptive reuse, as opposed to a renovation project. Curated by Rome-based Gabriele Masina studio, the existing structures and facades have been preserved, while the internal partitions have been reorganised to create contemporary public spaces.
Lobby
The light, open lobby now spans the entire ground floor to offer an impressive arrival experience. Inspired by the Roman garden at the centre of a peristyle, the space is divided into flexible, zonal areas for dining, socialising, relaxation and work.
In keeping with the relaxed DoubleTree aesthetic, the palette is warm, rich and natural. The walls have been left bare, with a concrete spatula effect, while the flooring has been custom-designed with large slabs of walnut antique travertine to mirror the travertine paving of the street. Elsewhere, THDP has custom-designed soft carpeting with patterns inspired by the mosaic flooring of the Caracalla thermal baths. With the expertise of landscape designer, Danilo Bitetti, the lobby area is awash with greenery and bronze planters.
“Inspired by the Roman garden at the centre of a peristyle, the lobby is divided into flexible, zonal areas for dining, socialising, relaxation and work”
Furniture by the likes of Saba Italia, Vibieffe, Billiani and Expormim, upholstered in rich warm terracotta, dark gold and burgundy fabrics, contributes to the residential feel. Custom-designed shelving creates a sense of privacy, meanwhile, styled with unique pieces that tie in with the via urbana atmosphere.
The challenge for THDP was that the space follows the Esquilino hill’s rolling slope. With the lobby and bar on two different levels, it was necessary to insert staircases and a lift.
F&B
The hotel’s main restaurant, Mamalia, serves up authentic Italian/Roman cuisine, with an emphasis on locally sourced, top-quality ingredients. The interior here is industrial in style, but with warm tones. A relaxed seating arrangment offers long, social banquettes in vibrant orange, in addition to high tables which can be used as fruit and cake buffets for breakfast.
The central area of the restaurant features a blend of cementine-effect tiling in terracotta, green and black tones, surrounded by UV-oiled flooring by Havwoods. THDP has incorporated a grid of exposed electric tubes in brass by Il Fanale, entitled ‘La canaline’, in addition to eye-catching suspension brass lighting.
MiT Food & Coffee Brewey is intended to be a meeting point between city life and the hotel, with secondary access via Piazza dell’Esquilino. This welcoming bar and cafe features a retro feel, with rattan outdoor chairs and tables, banquettes designed like miniature arches, and white, black and green tiling by Grandinetti.
Up on the eighth floor, the hotel’s sky bar – Mùn – offers a covered interior and a terrace with panoramic views of the Santa Maria Maggiore Abbey. This contemporary cocktail bar features walls finished in a dark, ochre plaster, while the seating is a blend of outdoor metal furniture by Emu and outdoor fabric stools and sofas by Atmosphere Italia and Talenti. Inside is Roman terrazzo flooring, with light marble pieces by Grandinetti, while the outdoor terrace has a decking-style flooring by Florim.
“Up on the eighth floor, the hotel’s sky bar – Mùn – offers a covered interior and a terrace with panoramic views of the Santa Maria Maggiore Abbey”Guest accommodation
The hotel’s 133 guest rooms and suites are bright
and contemporary in style, complete with walk-in showers, comfortable beds, desks and minibars. Some benefit from private terraces and panoramic views of the Basilica of Santa Maria Maggiore.
The palette here is predominantly neutral, with pops of dark green and bronze. Soft, muted finishes, travertine and wood help to create a warm environment.
The furniture and lighting has predominantly been custom-designed by THDP. The headboards, for example, have been designed with Rome’s white marble columns in mind, within which THDP has inserted electric controls for the rooms by Vimar, in vertical alignment with the Chelsom brass tubular reading light. Above, THDP designed burnt iron shades with a playful nod to Roman helmets.
The bathrooms are all fully tiled with hexagonal gres tiles in a concrete, ‘cementine’ effect. The shower screens feature a crittall effect, some of which is in green crystal made by Box & Co. Grohe taps in dark bronze complete this urban aesthetic, together with sanitaryware by Cielo Ceramiche.



