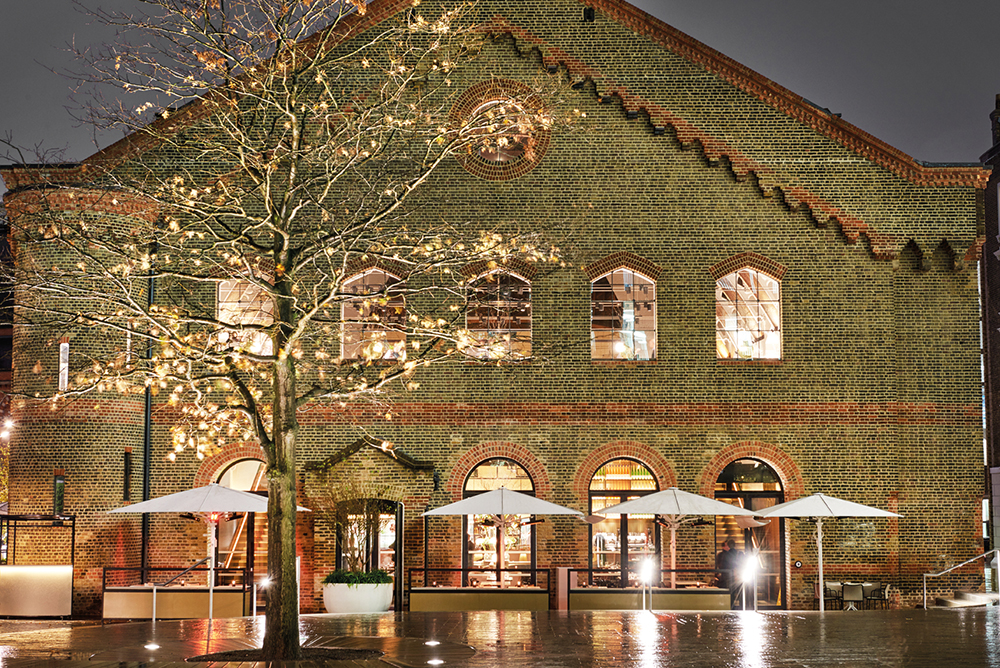The German Gymnasium in London’s King’s Cross is undoubtedly one of 2015’s landmark hospitality openings. Housed under one, very prestigious roof, this new collection of restaurants, bars and cafés from D&D London features interiors by the acclaimed studio, Conran and Partners.
Designed by London-born architect, Edward Gruning, for the German Gymnastics Society in 1865, this purpose-built gym was the first of its kind in Britain. It marked a monumental turning point in the development of athletics in Britain, and indeed hosted the first ever indoor events of the 1866 National Olympian Games.
150 years on, this beautiful venue – located between King’s Cross Station and St Pancras International – has been sensitively restored into a 447-cover complex, featuring a ground floor café, restaurant, bars, an outdoor terrace and private dining spaces.
Conran + Partner’s brief was to create a contemporary spin on a classic brasserie, tying in subtle references to German culture and cuisine. The crux of the design rested on a careful appreciation of and respect for the rich history of the building, while creating a fresh and exciting hospitality venue.
“As project director, my first responsibility is to ensure that I come up with creative and unexpected solutions that not only meet the client’s brief and objectives, but also exceed them,” explains Tina Norden, Conran and Partners.
“With German Gymnasium, I also felt a deep sense of responsibility to the building itself. It is an important heritage building and has had other ‘lives’ and as someone with a German background, I was particularly conscious of our responsibility to honour and celebrate the building’s past, as well as take it forward to its exciting future as a ‘destination’ restaurant and bar.
“German Gymnasium will provide an all-day dining experience, so it felt very natural to us to develop a concept based on a contemporary take on the grand cafes and brasseries of Central Europe, complete with patisserie counter and al fresco terraces. There will even be a four o’clock bell to announce the magic hour of ‘Kaffee and Kuchen’.”
From a spatial point of view, the key challenge was to restore the first floor gallery, which had been filled in during the 1990s. This not only provides a view over the striking dining areas, but emphasises the magnificent structure of the triple-height ceiling space.
The open pass and windows overlooking the street will invite commuters and diners to view the grand main kitchen, completely rendered in black, above which sits a separate kitchen serving the upper dining area, with a dramatic double-height mirrored glass façade.
The venue is scattered with original historic details, from the climbing hooks in the ceiling to the cast steel columns and laminated timber roof trusses, which set the tone for the choice of materials, colours and textures for interior detailing.
Gold mesh screens, inspired by Victorian detailing and fencing masks, have been installed, while walnut timber panelling and distressed leather upholstery contrast with occassional flashes of bright colour.
“When I first saw the German Gymnasium building stripped out, revealing the interior with its 57 ft floor-to-ceiling heights, I had the same spine tingling feeling I had when I first saw Quaglino’s as a hole in the ground 25 years ago,” says Des Gunewardena, Chairman and CEO of D&D London.
“We love this building and its history. It deserves an exciting life in the 21st century and we are going to do our best to give it that.”



