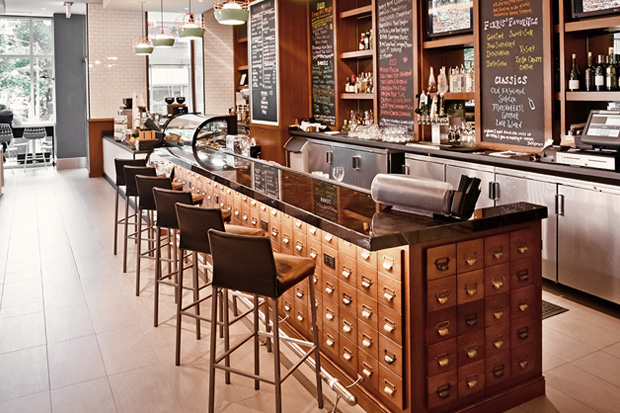Acclaimed international hospitality design firm, Gettys, has recently completed the conversion of an existing tenant restaurant and hotel lobby in Chicago into a dynamic arrangement of stylish bar, restaurant and lobby spaces. The project, which draws heavily upon the past and present of Chicago, held particular pertinence for Getty’s, which was itself founded in the city.
“The Gettys Group is a global company, and we are lucky to call many places home,” says Chris McDonough, Gettys. “That being said, Chicago is deep within our roots, which allows us to draw upon local knowledge of the city, enabling us to create a collection of moments telling the story of Chicago.
“The tagline for the MileNorth is “A Chicago Hotel,” so location is a huge factor in the design, and this tagline was the initial basis for creating a space that drew heavily upon the city’s rich industrial past and its proximity to the luxury corridor of the Streeterville neighborhood.
“The team approach was that of creating an authentic but uniquely familiar space – not contrived nor a historical recreation or pastiche. Gettys drew design inspiration from historic events/places in Chicago history (The Great Chicago Fire, the World’s Fair, etc.) but re-interpreting it in an updated, modern and more luxurious twist.”
The project not only required Gettys to design the lobby space, but to integrate all the revenue opportunities into one cohesive vision. What is more, the hotel remained open during the 90-day construction, which meant that Gettys had to carefully phase the installation to ensure minimum disruption to the day-to-day running of the hotel.
The finished space, however, boasts striking white subway-tiled walls, an understated palette of warm American walnut, distressed leathers, antiqued mirrors, silver-tipped exposed bulbs, and a map-inspired check-in wall which represents the city’s buildings and the river.
“The current design trend used is the idea that a hotel lobby is no longer a transient area between the front door and the guestroom,” Chris explains. “The lobby is now the social hub of a hotel, a multi-functional, communal space where you can grab a drink and a bite to eat, hold a quick business meeting or casually socialize.
“For MileNorth, different zones allow guests to create his/her own experiences with the use of sliding doors and flexible seating. A wall that divided the old hotel lobby and existing restaurant was demolished to achieve a more open, free-flowing space. The lobby is now a warm, inviting atmosphere that appeals to both the hotel guests and people from the neighborhood.”
For Gettys, it was important to take into consideration that lobby spaces are undergoing a significant period of transition in light of technological advances.
“We see a great shift in the lobby space becoming a more dynamic, versatile and social space,” says Chris. “Allowing for guests to grab a drink, host an informal meeting or relax in an open environment is a trend that is extending even beyond the hospitality industry- we are beginning to see this in office buildings, retail outlets, even banks.
“The more efficient, portable and personalised technology becomes, the more of a demand we see for every space being utilised for a multitude of purposes and the trend is to respond to that demand.”



