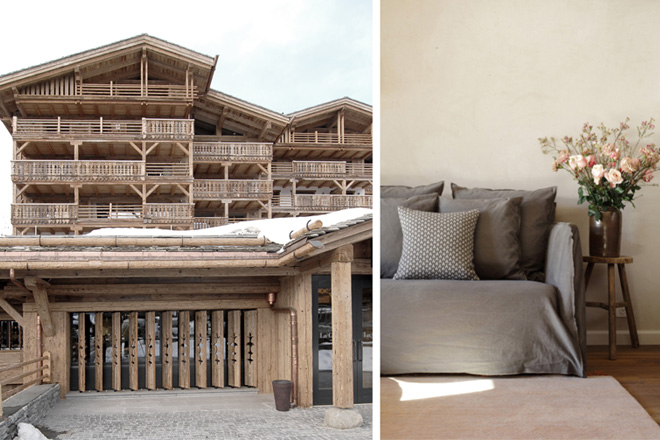The challenging brief dealt out to Christina van Baal and Carolin Scheffold of the Berlin-based interior design office C&C Interiors, was to “transform an unromantic five-storey 80s apartment block into a charming four-star alpine hotel”. Eventually, this led to the creation of the remarkable Hotel Cordée des Alpes located in the international ski resort of Verbier in Switzerland.
C&C Interiors’ client, Swiss-Australian hotelier Marcus Bratter, set the key theme for the new project at the very beginning: he placed a rucksack from the 1920s on the table together with some worn out climbing shoes and ropes of the era – over a hundred years ago British adventurers used this style of equipment to explore the Swiss Alpine Mountains. In roped climbing teams they overcame the mountains, one depending on the other, a team striving to reach a summit. La Cordée des Alpes, the name of the hotel, is a homage and reminder to these early alpine climbers and adventurers.
Starting with this key idea C&C Interiors created the settings that were to become the base used to interpret and bring that image to life. Reducing the imagery to its essential elements it portrayed the essence of the era.
C&C strove to go back to what really mattered and dominated at that time, but the inspiration was more than just superficial. “We asked ourselves, what would be the surroundings that gives an exhausted climber peace and relaxation?” says C&C’s Carolin Scheffold.
In trying to answer that question it evolved a design concept that could be found throughout the whole building complex.
“It was important to use regional materials such as local Valaisan stone and recycled sun-aged alpine timbers in the project. Always keeping in mind the demands and desires of a guest in a four-star hotel in an international resort like Verbier. The ‘back-to-the-roots’ concept is finely interwoven with a modern luxury hue,” says Carolin.
So exactly what can a guest expect of Marcus Bratter’s latest project? There should be an atmosphere that reminds one of a past era, the romance of the past century, connected with the comforts of modern times. A high quality, cosy atmosphere where the guest can find rest and can sink into comfort – no matter if after a long ski-trip or a night of dancing. The aim of the interior architects was “to give every single guest the feeling that they are in a home in the Alps” and to achieve that, they raised their view over the edges of the alpine horizons and further afield.
“It doesn’t matter where you are in the world, the higher up the mountain you go, historically, the similarities of the living environments become more consistent, whether in Nepal, China or the Swiss Alps,” says C&C’s Christina van Baal.
“Simple practical structures and basic but noble materials such as wood and stone combined with fabrics dominate the room settings. Out of that image, the hotel developed, contrasting local materials with items collected from the alpine and classic world, Nepalese carpets, Chinese cupboards, English chairs, Portuguese wall tiles and Belgian furniture,” explains Christina.
The inclusive mandate was to design the lobby, restaurant, pool area and hotel floors, as well as designing the exterior cladding, including balconies and ground floor exterior shutters.
The building’s exterior is made up of three identical blocks with one large extended restaurant surface on the ground floor. This was transformed into a courtyard by adding a pool structure with a detailed, asymmetrically-structured facade. The idea was to create a welcoming entrance with an intimate atmosphere within the larger environment – inspired by Japanese architecture. Wooden shutters with ornamental cuttings that play with light and shadow were designed for the ground floor. Shutters offering glimpses and views enable the inside and outside atmosphere to be altered according to the shutter setting.
The brief for the Cordée Restaurant was to create a space for dinner or parties that feels equally comfortable whether in day or night-time and whether crowded or half-full. Accordingly, a large French handcrafted, zinc-topped central bar divides and yet ties the volume together.
The large open kitchen attracts attention and subtly embraces the guest into the setting. The Parisian cafe feel is expanded through stone and rough wooden flooring, conserving the alpine influence with old wooden walls and shutters, whilst contrasting with the open kitchen’s stainless steel and Portuguese black-tiled walls.
For the spa and pool, the inspiration is drawn from a Moroccan bathhouse experience enhanced with Italian surfaces and fabrics embedded in the alpine structure of the wooden roof and visible outside shutters. Italian glass tiles are used in the pool, travertine on floor and walls, combined with natural Italian ‘stucco calce’ surfaces and old wooden beams. An open fireplace completes the setting – creating a perfect hideaway from the cold.
“Living in the first place means having a secluded base – a setting where you regain strength and recharge your batteries. On the other hand the environment you live in can stimulate and excite, it can create the perfect background for communication, parties, dancing, laughing, and so on,” says Carolin.
The volumes and finishes created by C&C Interiors work like a well-tailored suit adding quality to the rooms. The living space contributes to the overall well-being significantly, designing or changing it can be part of a restorative process for the inhabitants.
To achieve this, it is important to understand the environment in which people work, to find the ‘genius loci’, get rid of any interference that might occur, catch the quintessence of the room and underline it by using form and colour.
“If you succeed in that, a room can become alive and inspire the inhabitant,” says Carolin. “A good interior is never finished; it evolves with those that live in it. This is our aim: creating a vivid surrounding, places with a statement.”



