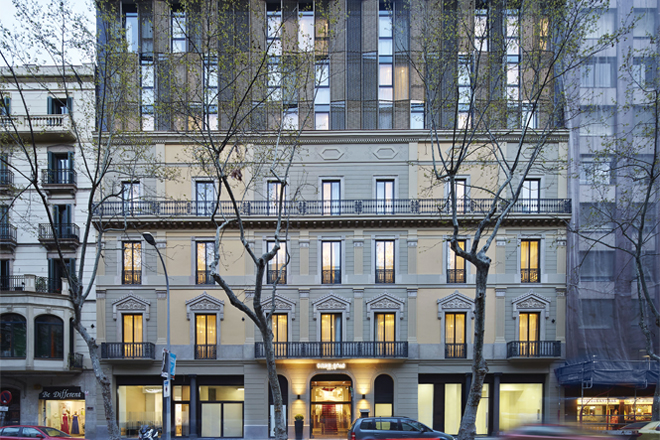Situated in a period building within Barcelona’s Eixample district, The Hotel Vincci Gala is a four-star hotel that brings tradition and modern design together in a unique and immensely striking way.
Undertaken by Spanish-German architectural and engineering firm, TBI Architecture &”Engineering, the design of the new Hotel Vincci Gala was marked by two requirements. Firstly, the obligation of the Monument Protection Department of Barcelona to conserve both the facade and a large white marble staircase inside of the building, and secondly, the name of the hotel – ‘Gala’ – referring to the wife and muse of the surrealist painter Salvador DalÃ.
Gala and Dalà formed an unlikely pair, and in the same fashion TBI elected to reconcile multiple contrasts between the old and the new, the discrete and the extravagant, the elegant and the informal.
The color gold is the keynote of this hotel, and is repeated in different shades and applications – both on the external facade and the interior of the building – to combine with organic shapes and contrasts between light and dark. Metal, in turn, features prominently to contrast with the stone and marble of the original architecture.
The central atrium is the heart of the hotel, and permits natural light to sweep through the building. Golden aluminum chains hang here like an enormous veil over the glass balustrades. Dark linear patterns are integrated in order to create a singular optical effect, and strings of LED light have been integrated into the hand rails, making the golden curtain shine.
The unique geometric design of the curtains has been extended to the doors of the rooms and the patterns on the flooring in the hallways, creating together the sensation of a virtual space, characterised by the superposition of light, transparency, texture and the golden color.
The ground floor holds the majority of the hotel’s communal areas, which are divided into three principal spaces: the lobby, the lounge area and the bar, each of which has it’s own personality. The spacious lobby is characterised by the contrast of the large existing white marble staircase with a darker, contemporary and stylish interior designed to restage the staircase and to further emphasise its resplendence.
The hotel bar is situated under the central staircase, forming a rectangular box fully encased with anodised gold expanded aluminum panels. A”continuous element of black Corian frames the opening of the bar, forming a contrast between its organic shape and the angular rectangular gold box.
Moving from the bar to the lounge area, the flooring transitions from black marble to light oak flooring in order to create a warm and welcoming atmosphere. Wooden-covered pillars form a barcode frame to provide a protected and comfortable space with a private atmosphere.
An alternative to the central communal areas are several artfully-constructed courtyard terraces. A large terrace on the first floor – which is reached by the central staircase – serves as a lounge terrace with sofas, armchairs and an outdoor bar.
On the ground floor there is a slightly smaller terrace with direct access from the hotel bar, while in the basement a patio provides natural light to the restaurant and meeting rooms.
Vondom – designer and manufacturer of avant-garde outdoor furniture, planters, lighting and outdoor rugs - was responsible for the striking exterior furniture and pots.
For the guest rooms themselves, gold and gray tones combine with indirect linear lighting to give the rooms a warm and elegant atmosphere. Interestingly, to resolve the problem of different languages among the hotel guests, a reduced signage of pictograms designed especially for this hotel and inspired by the handwriting of Salvador Dalà has been used.
Another particularly notable element of the hotel’s design is TBI’s commitment to creating a sustainable hotel, both through architectural elements and system installations.
Special attention, for example, was given to the design of the inner courtyard facade, which is orientated to the south. Using prefabricated glass reinforced concrete panels, a facade was created with small openings, balconies, awnings and sun protection panels – all of which are architectural elements commissioned to protect the facade of the solar radiation and prevent the overheating of rooms.
Elsewhere, LED”lighting and a control and management system that facilitates control of power and consumption of the building at any time ensures that energy consumption is significantly reduced.



