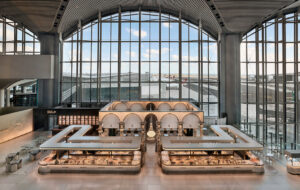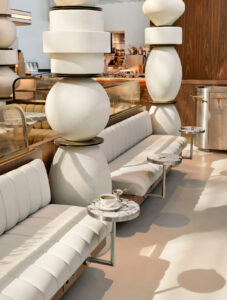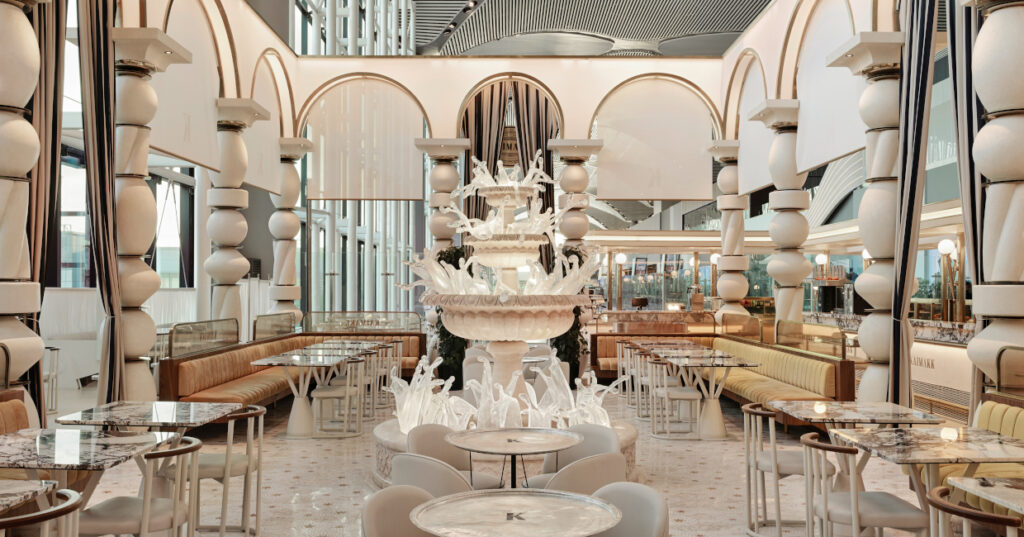Located in the Istanbul Airport International Terminal, one of the busiest transport hubs in Europe, at an unavoidable location for both departing and arriving passengers, Kaimakk is a brand new restaurant, patisserie, and coffee spot concept that is intended as a place for pleasure and pause in the fast-moving world of the airport.
Appealing to the multinational people of the terminal, the venue caters for those who appreciate finer things in life as much as convenience, serving authentic Turkish food and delicacies (particularly of south eastern Turkey) with a contemporary twist. Delivering extraordinary quality and service excellence, Kaimakk is a long departure from the average, often under-served airport eateries with travel-centric settings.
Designers Sanayi313 aimed to blend ancient tradition with contemporary design when creating the blueprint for Kaimakk. Once it was settled that Kaimakk would be an up-to-date reflection of the wealth of Turkish culinary culture, architecture, and artisanal craftsmanship, “repetition and recurrence” became the keywords that informed the studio’s approach, manifested in the layout, design and materiality of the project.
Prior to the project starting, as part of their initial research, the studio paid several visits to Mardin, Diyarbakır, and Gaziantep provinces in south-eastern Turkey, where traces of ancient Mesopotamian civilizations are still evident. Visiting historical sites and holy places, along with restaurants, coffee vendors, bazaars and shops, the studio aimed to get an understanding of the region’s characteristics as a cultural melting pot and reimagined their findings in a modern metropolis like Istanbul.
Staying true to their “maximalist expressions in minimalist details” mantra, the studio has created a light-filled oasis in contrast to the hectic surroundings of the airport, showcasing a clear dialogue between modernity and inspiration from the traditional Mesopotamian culture imbued with a fairytale theme. What is most striking about the project is that the end result remained true to the architectural design intent (and drawings) that the studio had envisioned in the very beginning.
Design details
The project features 527 square metres of space, divided into a series of connected atmospheres with different uses and with subtle transitions between them, including an à la carte restaurant, a patisserie/brasserie area, a sherbet bar, a kiosk for to-go orders, the kitchen and a range of working areas for the travellers.
Sanayi313’s design seeks to create a refined yet approachable environment and an efficient customer journey all throughout the space. A significant task was to create a space from scratch that would stand out with its
unique identity and presence in the hustle and bustle of the airport.
 The terminal’s expansive open-plan layout called for a monumental design to sculpt the venue. Using slender pillars that support semi-circular arches, as frequently seen in Syriac architecture, Sanayi313 created the most imposing structure in the terminal, measuring 4 metres in height. To build this monumental structure, the
The terminal’s expansive open-plan layout called for a monumental design to sculpt the venue. Using slender pillars that support semi-circular arches, as frequently seen in Syriac architecture, Sanayi313 created the most imposing structure in the terminal, measuring 4 metres in height. To build this monumental structure, the
studio stacked a variety of recurring forms into totem-like pillars with gold discs in between them and placed arched blocks on top as if playing with Legos.
Coated in micro topping, the structure pays homage to the architecture and mastery of stoneworks in Mardin. Each arched unit is equipped with built-in blinds made of a translucent material to diffuse the light transmitted into the space at different times during the day.
On the eye level, with cabinets full of pastries providing a lively visual focal point for the travellers, the studio made sure there is no shortage of attention-grabbing at Kaimakk. Featuring a sumptuous mix of high-quality materials such as calacatta viola marble used in abundance and bespoke furniture laid out over micro topping
cement flooring, the space feels both feminine and masculine with circular and angular forms creating a strong visual contrast.
One of the key features of the Project is the marble mosaic pathway incorporating an intricate geometrical pattern with stars that draws inspiration from the One Thousand and One Nights – a collection of Middle Eastern folktales also known as the Arabian Nights. Entirely handcrafted, this striking pathway snakes around the space, discreetly mapping the customer journey.
The overall colour palette maintains a uniform style with soft sandy colours creating a relaxing atmosphere for the travellers, while gold and bronze accents provide a sense of luxury.
For the project’s lighting design, the studio worked with ONOFF, an Istanbul-based lighting design consultancy firm. The commission also included bespoke wall sconces referencing a particular lighting design that the team had spotted in one of the historical sites during their visit to Mardin.
Entrance
Kaimakk is accessible from various points but the main entrance is through a remarkable gate or “the gate to paradise” as the studio likes to call it, made of wrought iron with peacock motifs with a pair of draped navy stripe curtains behind it.
À la Carte Restaurant
Intended for those with the time to sit and enjoy an enticing meal, the à la carte restaurant is where contemporary design is mixed into ancient dining traditions to create an exciting experience. Helmed by award-winning Turkish Chef Yunus Emre Akkor, the restaurant serves an impressive menu of gastronomic dishes selected from the Ottoman, Anatolian and Middle Eastern cuisines.
Situated at the centre of the project site, the main dining hall of the restaurant (in eastern cultures, this part is called ‘the living space’), a rectangular space framed by the pillars and arches, features a variety of seating arrangements. At each corner of the space, L-shaped banquette seating offers nice viewing points to take in the design elements of the venue. The 68-seat dining hall also has freestanding tables with metal tabletops inspired by sini – the large round trays traditionally used for serving meals. Here, the flooring is entirely marble mosaic, adding to the magical atmosphere.
The centrepiece of the restaurant is a spectacular fountain installation made of mouth-blown glass and traditional travertine stone, evoking an aura of tranquillity. Playing an important role in the Ottoman social life, fountains were traditionally built in public squares and in the courtyards of mansions for people to gather around to celebrate, feast or chat in privacy, with the flowing water providing natural sound insulation. Designed by Sanayi313 and dubbed as the “fountain of life”, the astounding fountain was commissioned to the Turkish
contemporary glass artist, Derya Geylani, who worked glass into amorphic shapes that resemble splashes of water. The fountain’s travertine body was hand carved by artisan marble-mason, Atalay Kömürcü.
Outside the main dining hall, the restaurant offers additional seating; built-in banquettes that sit 21 and bar stools for 9 people.
The Patisserie/Brasserie
 The patisserie/brasserie area aims to celebrate the intricacies of Turkish pastry culture combined with the look and feel of a European patisserie. Spatial symmetry is one of the key features of the project and it is most evident
The patisserie/brasserie area aims to celebrate the intricacies of Turkish pastry culture combined with the look and feel of a European patisserie. Spatial symmetry is one of the key features of the project and it is most evident
here, as two oppositely positioned L-shaped volumes, marble serving and display counters with glass showcases, define the space. Inside the glass showcases, layers of traditional sweet and savoury pastry varieties create an awe-inspiring sight as if they are food installations.
Traditionally, the coffee vendors located inside the historical inns and bazaars of south-eastern Turkey brew coffee by using a pan filled with sand that’s heated over an open flame. At the rounded corners of both counters, Sanayi313 has modernized the tradition of Turkish sand coffee that would serve as another attention-grabbing element for the venue. The vertical surfaces beneath the sand coffee displays are decorated with floral relief ornaments.
The Sherbet Bar
Located next to the gate leading to the terminal’s smoking terrace, the Sherbet Bar serves a variety of sherbets – traditional refreshing drinks made with fruits – alongside hot beverages. Dominated by angular forms, both the bar itself and the back bar displays are framed with wood. Lit from behind, the shelves that backdrop the Sherbet Bar are filled with layers of shimmering copper pots crafted by Turkish artisans.
The Kiosk & To-Go Areas
Situated slightly off the main project area is a kiosk – an ultra-minimal monolithic structure in the form a triangle with rounded edges and with an overhead canopy supported by a Mardin-inspired pillar. The Kiosk is designed to
serve packaged foods for to-go orders and the restaurant’s prep kitchen is cleverly hidden at the rear end of the triangular structure.
On the two side facades of the Kiosk, a relief ornament of a magnificent phoenix, one of the branding elements of Kaimakk along with the peacock, keeps with the fairytale theme.
With two separate zones situated on both sides of the project area, the To-Go spaces are lined with tables that accommodate between 2 to 4 people for quick bites.
Meeting & Working Spaces
Along the façade of the terminal’s smoking terrace, bespoke curved banquettes provide more exclusive spaces for travellers to work and meet in privacy.



