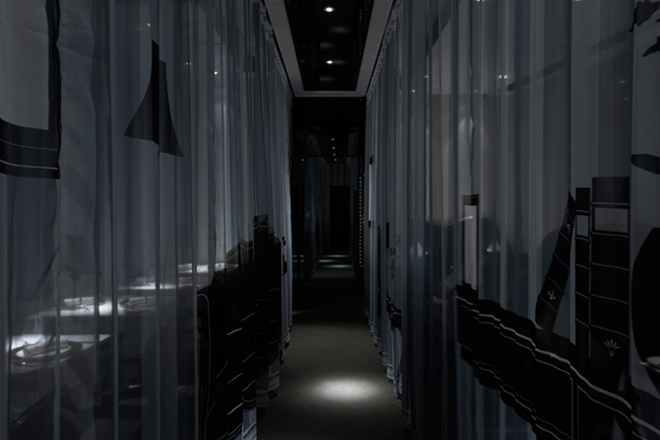Demonstrating the extent to which a restaurant interior can shape the overall dining experience, 4N Architects has created a chic, and greatly ambiant interior for French restaurant, Le Salon.
4N Architects likened its approach to this project to setting the stage for a theatrical performance – the menu akin to a play script, and the staging an all-important component in creating the right environment. Certainly, with its atmospheric interplay of light and shadow and its artfully-placed bespoke detailing, Le Salon is by no means a far cry from the theatrical experience of the design team’s imagining.
“The experience of a restaurant and a meal is always a journey,” says Danny from Hong Kong-based 4N Architects. “From the first glimpse of the restaurant, 4N Architects decided to project strong tones of black and bronze to indicate to guests that this is a European style restaurant of a higher class.
“The guest enters the restaurant through a seemingly infinite mirror tunnel which reflects his/her own image to create a canny illustration.”
Beyond this bold entrance, an understated monochromatic palette is applied throughout the restaurant in order to enhance the vibrancy of the restaurant’s menu.
Further contrast is created through the artful interplay of light and shadow within the space. From 4N Architects’ perspective, an object is made visible by the light cast upon it, but its true character is found in the shadows it casts.
While designing the private dining area, for example, the design team decided that a conventional chandelier would upstage or detract from the food somewhat. As such, the team transformed a traditional chandelier into a series of broken pieces of metal, spread along the ceiling. The arrangement of these parts is such that, when a spotlight is cast upon this chaotic organisation of components, the silhouette of a classic chandelier emerges on the wall on the other side of the room.
For 4N Architects, it was the limited space available that posed a significant challenge, and several layouts were explored and rejected before a suitable option was finalised. The use of custom-designed furniture created by the 4N team also provided a valuable solution, while simultaneously creating details entirely unique to Le Salon.
“The traditional French chairs were redesigned with new details, such as Le Salon’s iconic black and grey stripes, represented by the upholstery, and the embossing of ‘Le Salon’ in large characters,” Danny explains.
These subtle touches, when combined with the overall effect of the interior, evidence the impressive level of creativity 4N Architects has brought to a space which nevertheless enhances, rather than dominates, the restaurant’s carefully crafted menu.



