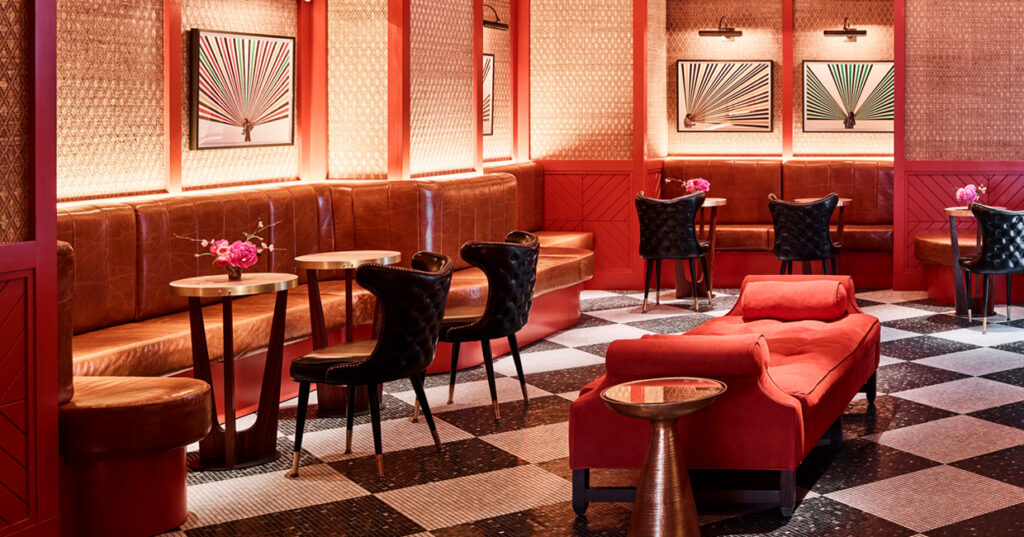Legacy Records is the hospitality component of Henry Hall – a new residential building designed by Ken Fulk in NYC’s Hudson Yards neighbourhood. Occupying two floors of what was formerly Legacy Recording Studios, the space incorporates an 85-seat restaurant, a walk-up indoor/ outdoor café, two private dining rooms equipped with their own experiential open kitchen and a cocktail and wine bar.
The property has been designed as a series of refined, yet laid-back spaces. Adjacent to the hotel’s lobby, the restaurant and café are a classic mid-century European setting with style references spanning generations. Floor to ceiling windows create a shifting atmosphere from morning to night, while a collection of contemporary art – with pieces by the likes of Mickalene Thomas, Martine Gutierrez and Misha Richter – creates visual interest.
Working in tandem with Delicious Hospitality Group on the materials palette and guest experience, Ken Fulk has layered teak, marble and brass with accents of white, natural cane and sporting green for the restaurant. Stand-out custom details include fluted wood panelling, patinated brass bar tops and green coffered ceilings inset with cane.
Softly worn caramel leather banquettes have been paired with leather-topped tables and vintage schoolhouse seating surrounds a long communal table. No aspect of the guest experience has been left unconsidered, from the service bar topped in deeply-veined green marble, or the handsome take-away café counter clad in fluted teak.
Atop the lobby’s striking brass and mahogany staircase, the second floor bar draws guests in with a graphic mural by artist Chris Lux, who was commissioned to paint his interpretation of Marvin Gaye’s “I Want You” album cover.
Beyond the bar, the richly coloured lounges have been designed to evoke an intimate and celebratory vibe, modelled on a stylish residential living room. The rich orange shade of the bar is picked up in the main lounge, where it’s paired with a patterned grasscloth on the walls, while the luxurious wine room combines charred-wood panelling, polished marble and channel-tufted banquettes in dark green velvet.
Along the hall is the private dining wing – a series of warm, colourful rooms with classical details offering versatile options for private events. At the heart of the space is the test kitchen, which reveals a welcoming palette of wood and marble. The private dining rooms have a distinct residential feel, furnished with a combination of modern styles, vintage pieces and contemporary art.
From these second storey rooms, the eye-catching flash of the neon sign – a retro spinning record – outside the window is a clever reminder of the property’s history as the former Legacy Recording Studio.
Photo credit: Douglas Friedman



