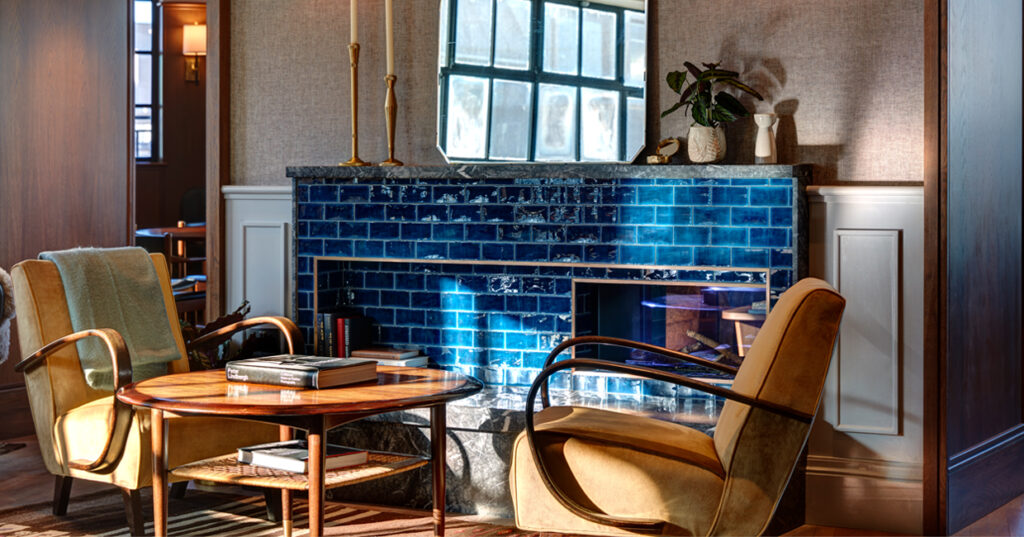Striking a holistic balance in work and life is the founding principle of Mortimer House, which opened its doors on Mortimer Street last Autumn. The concept is part of Maslow’s – a new platform founded by entrepreneur Guy Ivesha in a joint venture with Cain International, Galliard and other private investors.
The property itself is a majestic six-storey art deco building, previously used as a commercial office, which has been carefully renovated to preserve its heritage. Intuitively designed, fully-furnished workspaces – consisting of private studies, individual bureaus, meeting spaces and communal living rooms – have been installed across multiple floors. These highly considered spaces feature a harmonious blend of post-modern design with exposed features from the original 1930s building.
Hospitality is at the heart of this sophisticated, intimate environment, and personalised services, from ‘room service’ to specialised menus and PA services, are available to members.
The ground floor features the restaurant, Mortimer House Kitchen, which serves up an eclectic mix of Mediterranean cuisine to both members and the local community, while the upper floors of the property play host to myriad event spaces, intimate bars and balconies, alongside a carefully curated programme of events centred on professional growth, mindfulness, health and creative community.
Elsewhere, a fully equipped gym and studio offer a series of fitness classes, including Yoga, Pilates and TRX, while a dedicated Meditation Room provides a dedicated space for quiet contemplation and relaxation.
AvroKO was tasked with visualising the famed psychologist Abraham Maslow’s ‘Hierarchy of Needs’ – the inspiration behind Guy’s venture as a whole – and designing the physical experience of what it would mean to have simple, yet crucial needs fulfilled through the immediate environment.
“We were creating a new brand from scratch with Guy Ivesha, whilst also bringing to life one of the most famous theories in the history of psychology,” explains AvroKO principal, Adam Farmerie. “There was a lot of pressure to get it right. Experimenting throughout the process was key to achieving the end result.
“The centre of the theories – Maslow’s Hierarchy of Needs – was directly translated into the design as well as the programmatic layout, channeling Maslow’s fundamental idea that basic human needs are fairly simple yet crucial and celebrates them through hospitable thinking and a tightly-focused design narrative.
“The ground floor represents ‘Physiological Needs’. The restaurant and bar fulfils our most primitive needs in Maslow’s Hierarchy, in that water and food are the most basic elements of survival. The design uses this as inspiration to celebrate the building’s own “physiology,” by both uncovering and exposing original details (marble mosaics, plaster mouldings, wood floors, concrete columns, and terracotta ceilings) as well as through the insertion of newly-constructed but period-specific details, materials, and furnishings.
“Floors 1 through 4 focus on ‘Social Belonging’. The members co-working floors take inspiration from Maslow’s hierarchical need for community in groups large and small. A great deal of attention is placed on using design to foster accidental social connections, everything from the re-introduction of the classic tea trolley to atypical gathering spaces strategically placed throughout the floors.
“The design follows a similar direction as the ground floor in that the building’s original details are respected and restored as best as possible, otherwise the palette is specifically neutral in order to allow the organised chaos of the community’s style to define the overall aesthetic.
“Floor 5 centres on ‘Esteem’. As the obvious conceptual framework for the members lounge, the design for this floor takes the notion of self-confidence set against innate human curiosity to drive everything from the layout (a series of spaces in varying sizes) to a curated but eclectic collection of 40’s vintage mixed with modern furniture and furnishings.
“The floor boasts a series of experiences and settings including a central bar, a mid-century library, several fireplaces, an outdoor deck, and quite possibly the best booth seat in Fitzrovia with a direct view down Mortimer Street.
“Finally, floor 6 channels ‘Self Actualisation’. The penthouse of the building serves as a flexible event space, but while not in use, it doubles as a members-only quiet work floor as well as a gallery of rotating large-scale art installations.
“The space is designed as simple rooms that have been whitewashed to remove any clutter of materiality, which would otherwise interrupt quiet reflection and thought.”
The inspired and intricately developed interior AvroKO has created for Mortimer House captures the broadening application of ‘hospitality’ principles within a variety of diverse sectors. For many, the zones of work, rest, and play are intertwined – a fluid lifestyle that Mortimer House captures perfectly in its offering.
“Society is becoming more aware of what their immediate surroundings have to offer them,” affirms Greg Bradshaw, principal at AvroKO. “Design needs to deliver an experience rather than just aesthetics. This shift in design will see much more hybridised spaces infiltrating culture, philosophy and experiences in public and private spaces.
“To some extent this is already happening with hospitality design, which is moving beyond its sectors into everything from fashion retail to the office in what we call hospitable thinking.”



