Imagery by Joe Thomas
Neighbourhood connection and locally rooted design were all important for this new-build hotel in NYC’s iconic arts neighbourhood. Read on to discover more about Stonehill Taylor’s compelling design narrative …
Just a short stroll from some of New York’s most iconic attractions, Motto by Hilton New York City Chelsea is a valuable new addition to Manhattan’s hospitality scene. The 374-key property occupies a striking new 42-storey structure, with architecture and interiors by Stonehill Taylor. The project team included: Sara Duffy (principal); Wally Aubuchon, (interiors associate); and interior designers Danielle Japngie and Nadia Freeman.
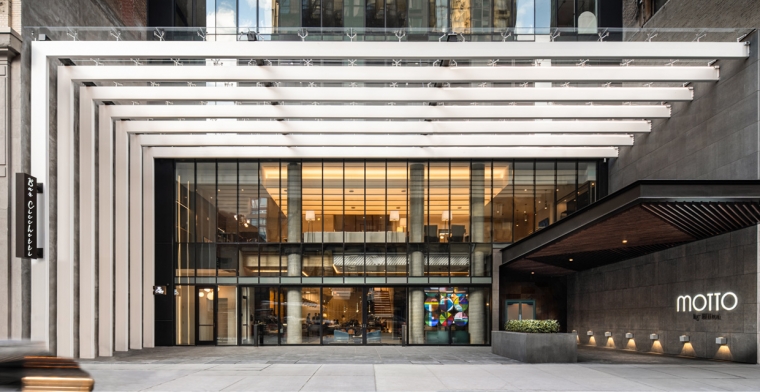
“Stonehill Taylor approaches the design process for hotels by developing a narrative and beautifully tying in the property’s location, space, history and culture,” Wally explains. “As guests explore the hotel’s interiors, they will be captivated by the unique storytelling and how it was cohesively interpreted through select finishes and art installations.”
As one of the very first Motto brand properties, it was important to set the bar with the flexible accommodation offering, emphasis on technology, and unique, modern design elements that are at the heart of Motto’s DNA. The hotel’s lively and spacious F&B venues complement streamlined guest rooms, carefully engineered to meet guests’ needs with clever touches.
However, this all begins with an impactful arrival experience. The property is set back from the street, and features a frontage devoted to a glass-covered plaza and accented by an array of brilliant-white steel columns and beams spanning the plaza’s entire 75ft width. Concluding the entryway is a 32ft marquee cantilevered over the sidewalk, announcing the hotel’s presence and leading to the eye-catching ‘Motto green’ entry doors.
When it came to crafting the interior design of the hotel, Stonehill Taylor channelled the brand’s emphasis on locality with a scheme that quite literally embraces the property’s address on 24th Street.
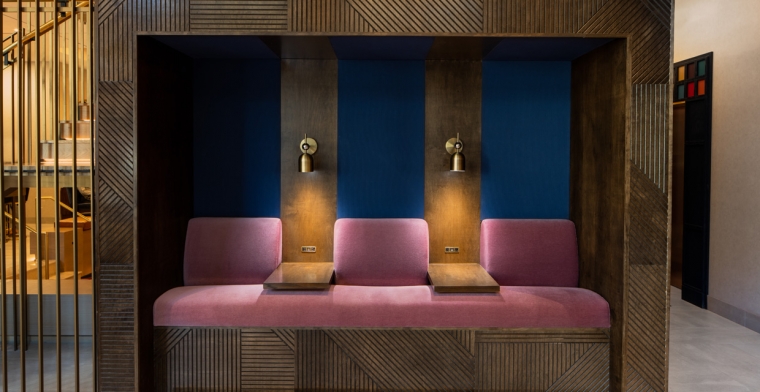
The ’24’ design concept centres around three unique design pillars. The first takes inspiration from the course of a 24-hour day. “The passage of time was interpreted by creating a celestial atmosphere full of spherical shapes reminiscent of the sun and moon, by using contrasting colours of darks versus lights and the use of a signature ‘midnight’ blue throughout the hotel’s interiors,” explains Wally.
The second interpretation of 24 references metals, and more specifically 24-carat gold. and chromium – the 24th element on the periodic table. These finishes find their way into the scheme in the form of light fixtures, millwork, casegoods and artwork, to cohesively connect the interior spaces.
“For the final pillar, we were influenced by 24-bit colour, a means to produce colour digitally in its truest form, resulting in concentrated moments of vibrant jewel tones carefully curated in the hotel’s interior spaces,” says Wally. “These kaleidoscopic colourful moments are quite evident in the artwork, such as the stained-glass reception screen, and the brilliant area rugs and carpets throughout the lobby and guestroom floors.”
Within the entry vestibule, for example, multicoloured panels hang in a kaleidoscopic ceiling installation, while a jewel-tinted stained-glass screen, inspired by the phases of the moon, acts as a vibrant backdrop to the clean lines of the reception desk. Sliding glass doors in this area open up to the front arcade’s outdoor dining area.
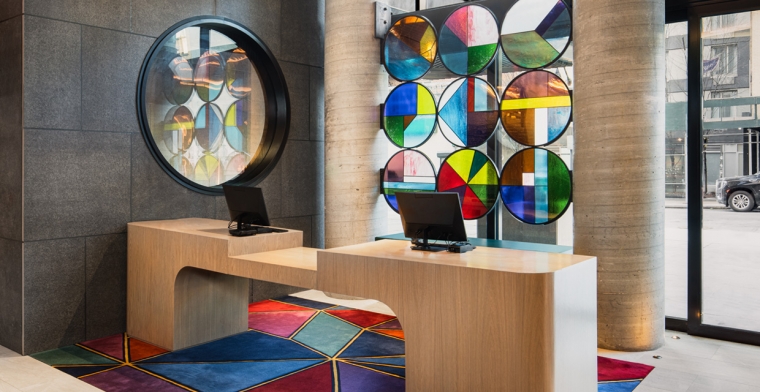
Along the ground floor’s west wall is a brass-topped millwork bar for morning coffee or evening cocktail service, with celestial, mixed-metal lighting elements overhead. Bottles line up against the mirrored back wall within large, glowing, built-in arches, recalling the grand architecture of the neighbourhood’s previous opera houses.
Along the ground floor’s eastern edge, meanwhile, is an enchanting skylit dining space, awash with gold and midnight-blue elements. The seating here ranges from gold velvet-upholstered chairs with arch-legged walnut tables, to back-lit velvet and leather banquettes in midnight hues.
At the heart of the ground floor is a dramatic sunken pit, designed for working or lounging by the main bar. A suspended lighting installation, made up of glowing, multicoloured glass globes, trails up through the brass-railed feature stair to the second-floor lounge. Here, welcoming and stylish furnishings sit atop jewel-toned area rugs, while the bar – complete with a midnight-blue mosaic-tiled wall – is softly lit by glowing brass and chrome mirrors. A generously sized walnut and brass table provides the perfect setting for a casual daytime meeting or intimate dinner.
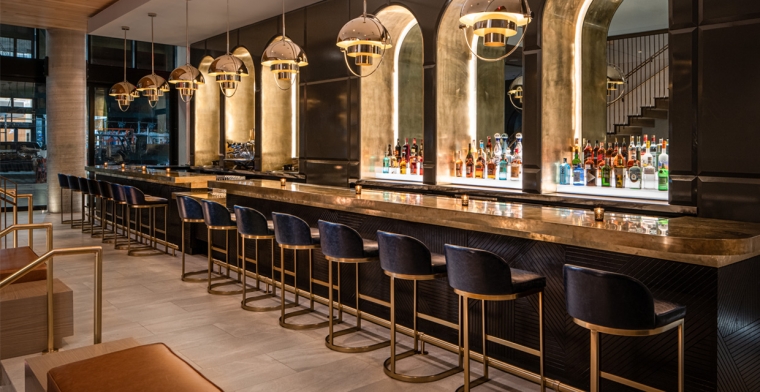
The guest accommodation features a restrained yet distinctive design scheme. The emphasis here is on smart furnishings that make maximal use of available space. Platform beds, complete with channel-tufted headboards in a light-to-midnight-blue ombre, offer built-in storage, mixed metal lighting and convenience outlets.
In-room vanities feature illuminated, arched brass mirrors, while contrasting midnight-blue and white colour blocking on the bathroom’s tiled walls highlights brass and chrome fixtures.
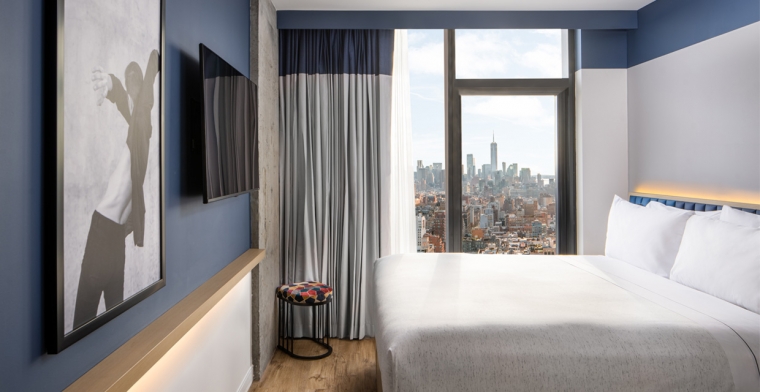
Further to traditional king and double guest rooms, the Chelsea Motto offers a unique three-bay plan. This allows each bay to be reserved individually, or combined into a shared, two- or three-bay unit for friends or families travelling together. The three bays feature different sleeping options, with a king-sized bed in one, a king-sized Murphy bed in another, and a ‘king bunkie’ (king bed with a twin bed above it) in the third. The Murphy bed in the middle room means that the central space can become a shared living room for groups reserving the whole three-bay suite.
A carefully curated selection of artwork throughout the guest rooms and corridors recalls the urban elements of New York City through colourful graphics and striking photography.



