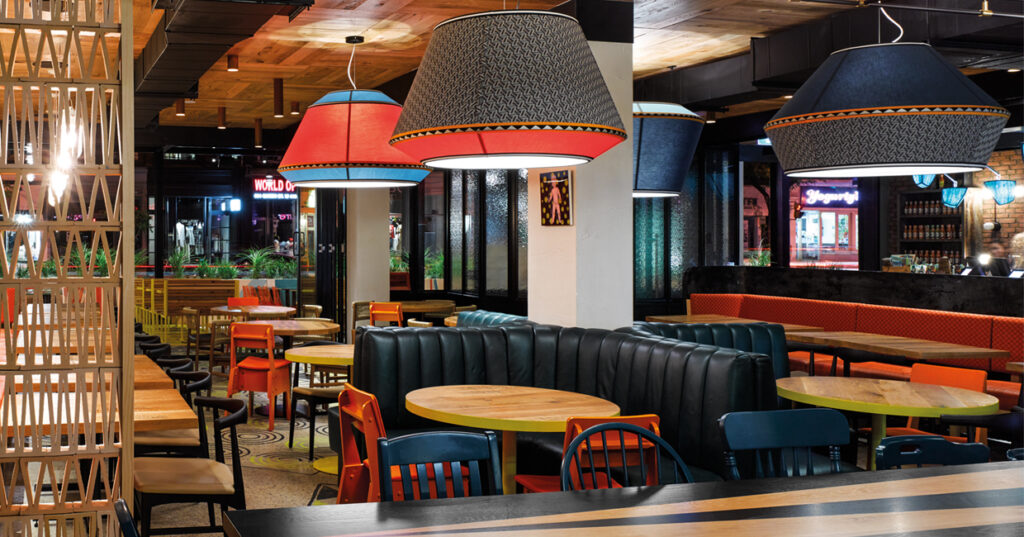Award-winning Toronto-based design firm, DesignAgency, has been asked by Nando’s restaurants to develop several of its Canadian showcase locations. For this particular venue in Queen Street West, Toronto, DesignAgency melded the hip vibe of the local community with Nando’s South African heritage.
The eclectic locale of Queen Street West – awash with sturdy Victorian buildings in various stages of urban renewal, indie art galleries, coffee shops and clothing stores – was a key source of inspiration for DesignAgency.
Under the leadership of principal, Matt Davis, and project lead, Chiharu Hao, the firm sought to draw parallels between South African textures and patterns and Queen Street’s own layered history and artistic culture.
“Nando’s gave us tons of freedom with the design, but they also stayed fully engaged in the process, participating in the reviews and offering high-level comments to keep an eye on authenticity and to ensure it has the right Nando’s flavour,” says Matt.
“Each location for us is unique and has been an exploration into various aspects and movements within South African art, culture, music and fashion. The desire is not to design a space that stays static and pristine throughout time, but rather a space that evolves and matures, creating a warm, enduring patina.”
Queen Street’s own brand of chic enters Nando’s through the outdoor patio, furnished with custom cedar-planked picnic seating, and leading in to the post-modern hostess station with its jazzy, black and white backlit panels.
The patio’s brightly-coloured furnishings and hanging lamps prompt an inviting, party-like atmosphere. Custom planters and landscaping nod to South Africa’s unique painted huts, creating an intimate enclosure that nevertheless still draws from the energy of the street outside.
Perhaps the focal point of the interior, however, is the 50-foot long feature wall which runs from patio curbside through the better part of the restaurant’s interior, becoming the backing for an extended communal booth.
The stacked, custom-made concrete blocks, jagged with repeating geometric perforations, are meant to mimic the naturally air-conditioned partitions of many African dwellings.
Behind a section of this panel is a wall of graffiti, uncovered during construction and purposefully left to enhance that striking juxtaposition of traditional Africa and Toronto’s urban jungle.
Within the main dining area, mixed-up furnishings, textures and patterns, tossed in with earthy hues and vibrant, sun-soaked colours, reflect the Nando’s brand’s rich energy and flavours.
DesignAgency opted to keep the original concrete floor, adding layers of handpainted designs to it. These are meant to weather over time to give the restaurant a lively, hospitable feel.
Overhead, ‘slapped-together roofs’ are hinted at by the restaurant’s wood-parquet ceilings trimmed with strips of blackened metal.
Illuminated by a light fixture custom-designed by DesignAgency, a communal table invites large parties to share in a large meal. On the walls are original art works from the Nando’s collection -reputedly the largest holding of original South African art outside of South Africa.
Beside the longer communal dining tables, DesignAgency created booths lined with wallpaper the team developed from Nando’s sauce labels. These striking seating areas recreate a sense of South Africa’s humble dwellings – where any paper can become a wallcovering – as well as Queen Street’s own postered walls and lamp posts.



