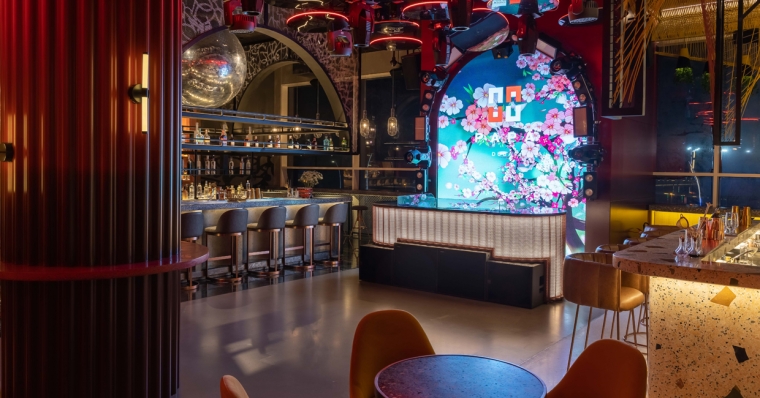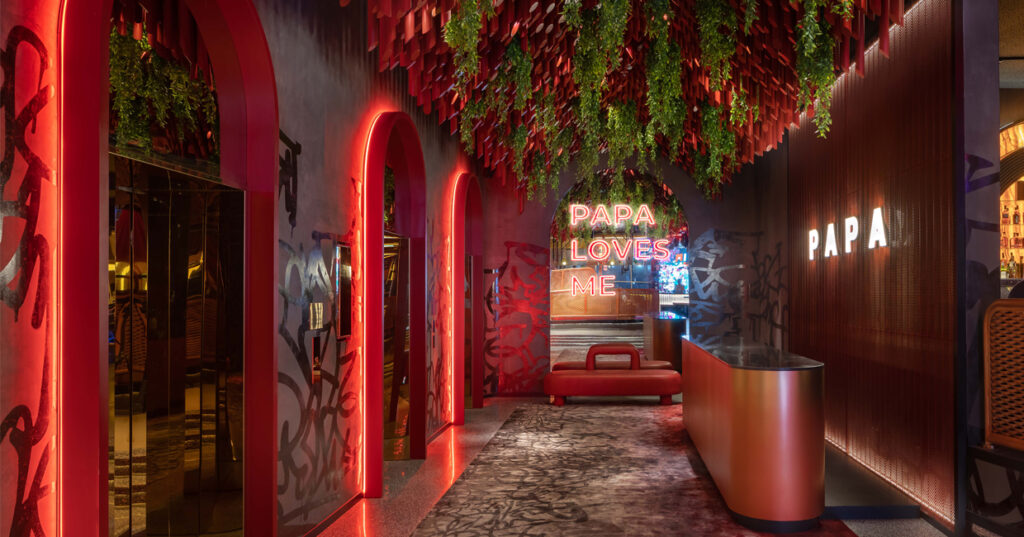4SPACE Designers has completed the interiors of PAPA Dubai – an exciting 1,580 square metre entertainment destination in the vibrant Atrium complex in Al Habtoor City, Dubai.
This talented design firm has emerged as a disruptor of interior design concepts, building a firm reputation across the GCC for its unique, well-considered and memorable entertainment spaces.
This latest project takes the form of an extraordinary nine-bar concept in Al Habtoor City’s gargantuan riverside dining and entertainment epicentre. 4SPACE was challenged with an extensive brief to create an urban playground, providing the perfect backdrop for the world-class cuisine and cocktail offering.
Partnering with some of the world’s finest mixologists, from Dubai and Moscow, 4SPACE has executed a sophisticated and immersive dining experience which shifts seamlessly into a chic, after-party venue at night.
PAPA offers nine very distinctive bars, each with their own unique offering. The total space is made up of little ‘boulevards’, including the Rum Station, Champagne Avenue, Gin Point and Vodka Lane, Tequila Road, Sake Alley, Whiskey Square and the VIP Lounge. A cohesive feel has been achieved, with archways in different finishings used to create a unified design.
Each bar has its own distinctive vibe and personality, transforming from chic restaurant to elegant party venue and after club-bar. Lighting plays a fundamental role in this transition, and 4SPACE designers has carefully integrated the architectural and entertainment lighting with five distinctive ambient moods based on the time of day and desired experience.
The feminine Champagne bar features a pretty pink décor, complete with a pink terrazzo bar, bubbly textures and organic patterns featured on the archways and mouldings, as well as printed on the banquette seating. Four classically styled chandelier lighting ensures a romantic vibe.
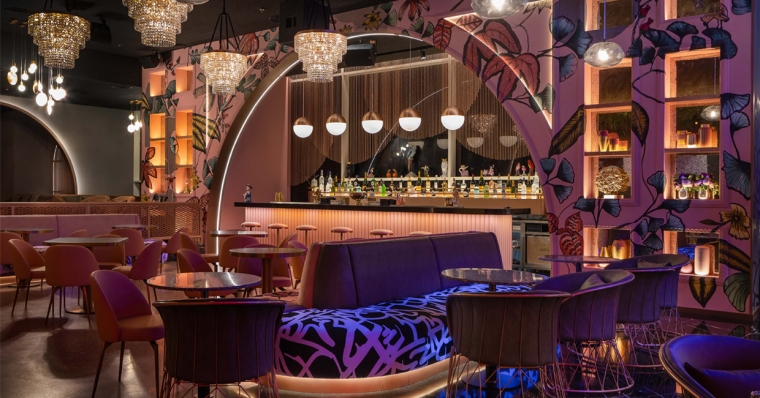
The Rum Station is an eccentric tiki-style bar with impressive totem poles, bamboo accents and vibrant art that adorns the walls.
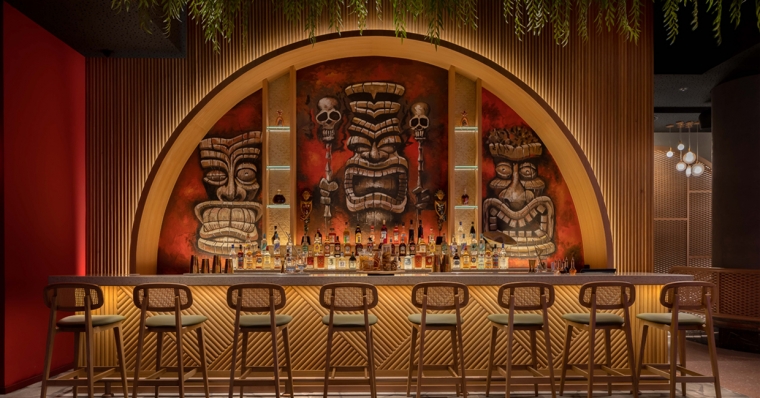
Retro Gin Point and Vodka Lane’s entertainment is centred around an oversized disco ball that’s centred in the arched ceiling. Black and silky steel colours predominate throughout the bar, with black and white terrazzo highlighted features. Bold UV graffiti has been painted on the mesh screens.
Continuing the slightly masculine feel, the whiskey bar has rich art deco styling, onyx accents and moody lighting.
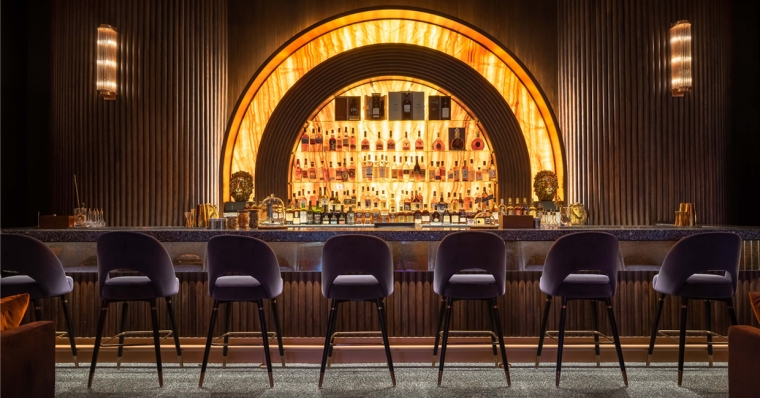
The Japanese sake bar is cleverly designed around the ancient Japanese Kumiki joinery method, which is accentuated with brick fascias that are stabbed for texture and filled with plaster. The subtle lighting represents a peaceful zen garden and reflecs circular patterns on the floor. Striking artwork and graffiti lines the walls.
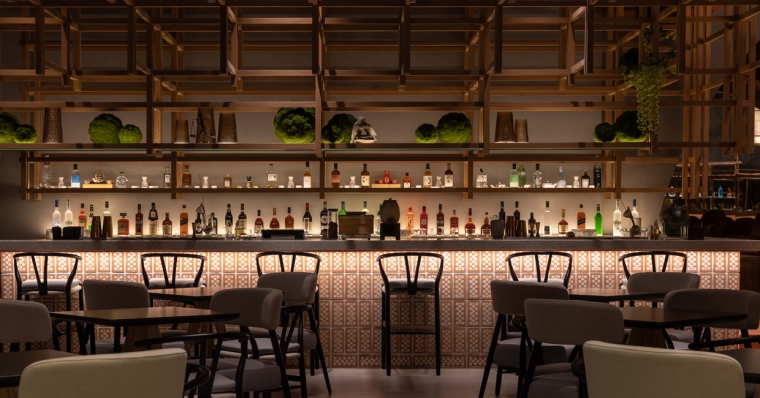
The Wine Court is designed as a well-stocked wine cellar, with four prominent arches and an oversized mirror that reflects the arches into nine. Terracotta lines the walls and the floors, whilst the statement arched ceiling is a mixture of bricks and mirrors.
Tequila Road and Mezcal Street is designed to capture the spirit of South America with ‘day of the dead’ sugar skulls centred in the archway, brightly coloured terrazzo for the counter and graffiti artwork on the walls. The playful lighting is a nod to Mexican sombreros.
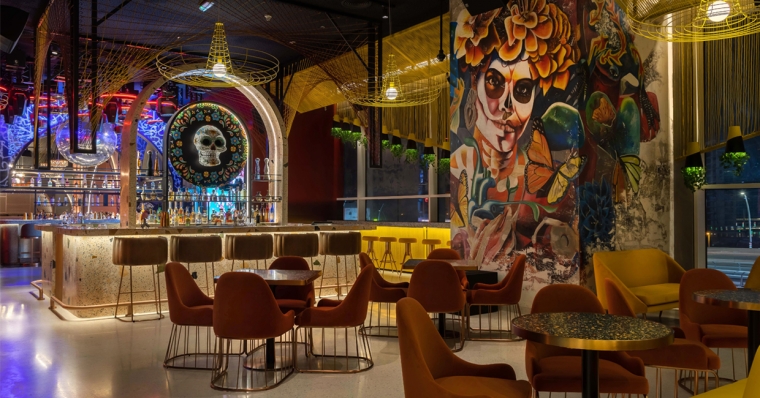
The VIP Lounge is the final destination of the night; it’s eccentric, opulent and has an enormous arch with distinctive copper mesh walls, lavish black marble floors and lounge seating. The DJ booth has state-of-the-art lighting and circular kinetic mirrors for party appeal. Even the toilets are Instagram-worthy with circular installations, stretched mannequin legs and fun house-style mirrors.
