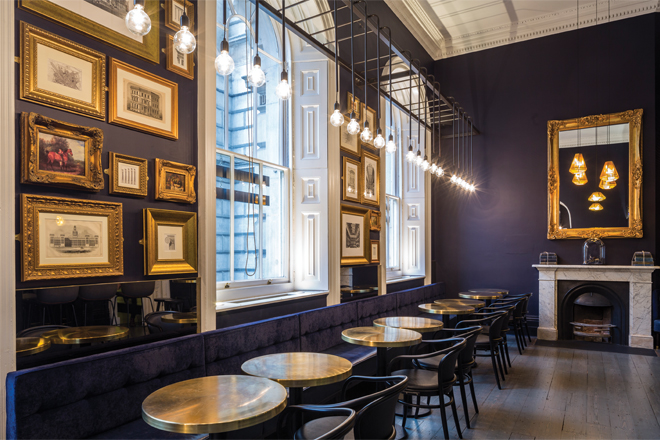Award-winning interior design practice, SHH, has completed its latest interiors project – Pennethorne’s Cafe Bar – for long-term client and operator, Levy Restaurants UK. The day-to-night restaurant venue is housed within Somerset House in a site on the building’s west face, looking out over Lancaster Place and Waterloo Bridge.
Pennethorne’s Cafe Bar is so named in honour of Sir James Pennethorne – the highly-reputed 19th century architect of what is still referred to as the ‘New Wing’ of Somerset House, completed in 1856 and for which Pennethorne won the RIBA”Gold Medal the following year.
SHH”was responsible for both the branding and interior concept of this 85-cover space, taking inspiration and design cues from Sir James’ career. Most notably drawn upon is the ‘Grand Tour’ that he undertook in the early 19th century, a journey which is said to have had far-reaching significance upon his architecture and world-view.
“The overall design treatment is rich, dark and daringly moody,” explains the project’s lead designer, Georgia Stevenson. “It references early 19th-century tastes, but with a modern twist and features inky blue walls, antiqued bronze mirrors, pre-faded rugs, dark timber loose furniture, dramatic lighting and bespoke banquettes in navy leather and velvet. A number of playful features referring directly to Sir James Pennethorne have also been incoporated.”
As well as including Pennethorne’s own signature within the restaurant’s brand identity, SHH has artfully modified a series of 19th century cartoon illustrations of people, replacing their heads with drawings of fruit, vegetables and culinary utensils. This playful, yet respectful handling of the branding encapsulates the overall design treatment of the space as a contemporary twist on 19th-century inspiration.
The rectangular layout of the restaurant is partially divided by a central wall, upon which are almost 50 identical cameos of Sir James Pennethorne – each one 25cm high – bespoke-made from his portrait image.
In the first half of this space, the right-hand side is dedicated to ‘The Larder’, where the pass for staff to pick up orders is located, along with certain elements of the food offer, such as breads and hanging dry meats. Metal gantries above and timber shelving to the rear are used for food display, while a gloss charcoal tiled back wall provides a dramatic backdrop.
Directly ahead as visitors enter the space is the ‘Chef’s Table’ – a central feature that acts both as the main servery and food display area by day, and as a long communal drinking table at night.
“The Chef’s Table features a blackened steel facade, a Carrera marble top, a brass bar on the front for menus to hang on, and lighting from Atelier in the form of two-sphere pendants with T-shaped black metal fittings and frosted spherical lamps, supported by the blackened steel frame,” says SHH project architect, Rose McShane.
The bespoke navy banquettes – located below the row of six tall windows facing out onto Lancaster Place – were designed by”SHH, and feature leather seats and buttoned, velvet backs. Loose furniture here and throughout includes brass-wrapped tables bespoke-made by UHS, and black-painted timber chairs with upholstered seats. A number of one-off antique furniture finds have also been incorporated into the mix.
In further homage to the architect of the New Wing, the long, thin wall spaces between the six windows are filled with gold-framed pictures of Pennethorne’s drawings and sketches of London buildings, as well as illustrations from key locations from his European tour, and some classic 19th century imagery. Additional outward-facing identity signage is also located in each of these windows.
Another key design highlight is the stand-out feature bar in the second half of the space. Complete with a leather front, with an almost patent sheen, the bar has a Carrera marble top and steel detailing. In the daytime, the ‘Brew Bar’ is located here, serving up gourmet coffee, before being dismantled to make way for a dedicated service area in the evening.
Surrounding the bar are a number of higher tables and stools – including the Gubi ‘Beetle’ stool, upholstered in Kvadrat fabric, and the One Bar Stool from Another Country. Lighting includes a number of stylish Tom Dixon lights grouped together for added drama, the Cell Wall Light, and two varities of Cell Short Pendant. Timber flooring is used throughout the scheme, the existing flooring having been re-laid and stained a mid-grey.
A further space, called the ‘Drawing Room’, is located directly opposite the internal secondary entrance to the venue, and serves both as an overspill area for busy periods and a space for private hire.
Seating here includes single and double love seats by Ercol in two-tone pale and black timber. Antiqued bronze mirrors have been set into the existing wall panels, while the walls are painted grey up to the datum line, with white above.
Once again, the 19th century references are offset by highly contemporary lighting – a pair of Ruben light fittings, with six lights each, are suspended from the ceiling on two brass poles, which are in turn hung from the ceiling on leather straps.
‘This is a great addition to the Somerset House hospitality portfolio and I’m sure it will be a very, very successful venue,” says Roy Westwood, creative director of Levy Restaurants UK.
“We’re extremely proud of the end result and of our continuing partnership with SHH, who completely connected to our vision, especially in creating the right balance between heritage and modernity – expressing the historical story of Sir James Pennethorne, but via completely contemporary means.”



